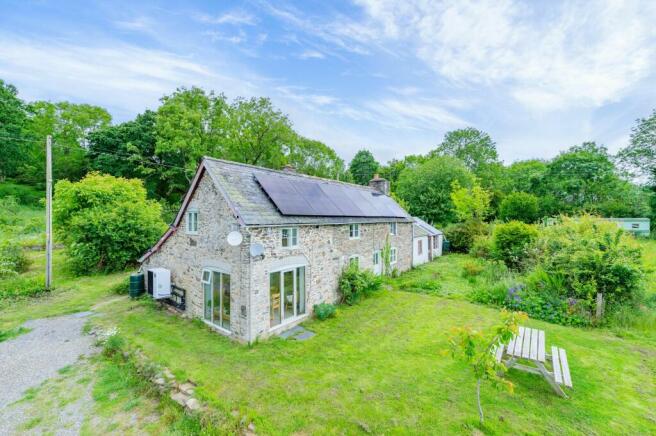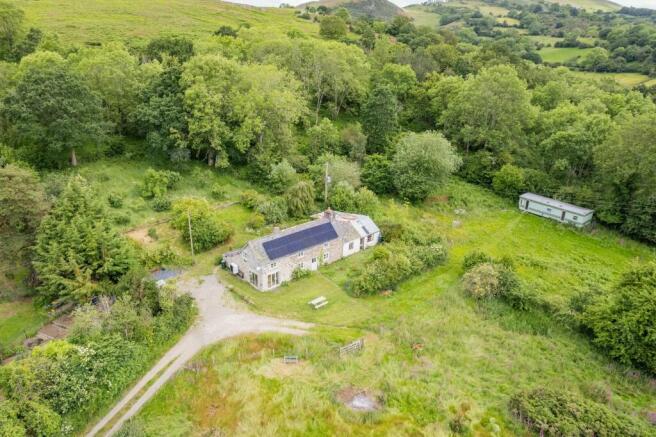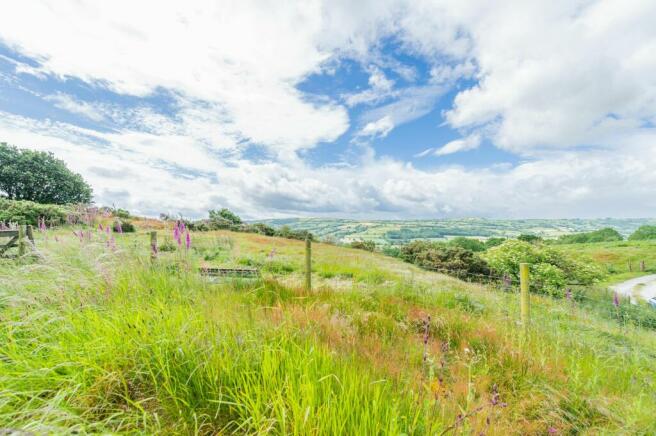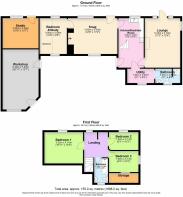Church Pool Cottage, Churchstoke, Montgomery

- PROPERTY TYPE
Character Property
- BEDROOMS
4
- BATHROOMS
2
- SIZE
Ask agent
- TENUREDescribes how you own a property. There are different types of tenure - freehold, leasehold, and commonhold.Read more about tenure in our glossary page.
Freehold
Key features
- Elevated Countryside Views
- Modern Downstairs Shower Room
- Versatile 4th Bedroom/Study
- Approximately 2.5 Acres of Private Garden & Grazing Land
- Large Workshop & Attached Studio
- Air Source Heat Pump & Solar Panels
- Stone-Built Farm Cottage
- Original Features
Description
Recently renovated for exceptional efficiency, the property boasts a state-of-the-art air source heat pump, solar panels, and timber framed double glazing. This combination ensures a comfortable and eco-friendly living environment throughout the year, allowing you to relish the idyllic setting without compromise.
Church Pool Cottage welcomes you through a rear garden entrance into a charming country shaker style kitchen. A staircase ascends to the first floor, while doors lead off to the lounge, utility room, and a delightful snug.
The lounge boasts expansive dual-aspect windows, framing breathtaking countryside views and bathing the space in natural light. Painted white ceiling beams create a sense of airiness, while a traditional stone fireplace with a log-burning stove adds a touch of warmth and character.
The practical utility room provides ample space for laundry facilities and includes access to a modern downstairs shower room featuring a walk-in shower, WC, and hand basin with the comfort of underfloor heating.
Step into the snug, a haven of cozy charm. Slate flooring and an exposed stone wall create a unique ambiance, further enhanced by a fireplace with a flue ready for a log-burning stove. Exposed timber beams add a touch of rusticity, and dual-aspect windows allow for natural light to flow through. A convenient door leads to the front of the property, while another connects to the fourth bedroom/study. This versatile room offers double bed proportions with clever mezzanine storage above, adding to its functionality. Dual-aspect windows and underfloor heating provide both light and comfort.
Venture upstairs to discover three bedrooms, each exuding its own charm and featuring beautiful wooden flooring. A family bathroom completes the upper level, offering a bath, WC, and hand basin for added convenience.
Stepping outside from the kitchen, a covered pathway beckons you towards a large workshop with an attached studio, perfect for pursuing hobbies or creative endeavors. The property sprawls across a remarkable 2.5 acres of private garden and grazing land, creating a peaceful haven for nature lovers. A greenhouse and polytunnel provide space for cultivating your own fresh produce, while a static caravan offers exciting possibilities, subject to relevant permissions, for a holiday let or additional accommodation.
Church Pool Cottage offers a truly unique opportunity to embrace a tranquil countryside lifestyle, combining charming living spaces with ample outdoor grounds and exciting potential.
Lounge/Dining | Snug | Kitchen | Utility | Downstairs shower room | Bedroom 4/Study | 3 Bedrooms | Family bathroom | Workshop | Studio | Approx 2.5 acres
Council Tax Band: F (Powys County Council)
Tenure: Freehold
Kitchen
2.69m x 5.25m
Step into the heart of the home through a convenient rear garden entrance, leading you directly into a charming country-style kitchen. A stainless steel sink gleams beneath a timber-framed double-glazed window, offering a delightful vista of the sprawling land beyond. Exposed beams grace the ceiling, adding a touch of rustic character, while laminate flooring ensures easy cleaning and a touch of modern practicality.
Whipping up culinary delights will be a breeze with the freestanding double electric oven and electric hob at your disposal. Conveniently located, additional doors lead to the inviting snug, the spacious lounge, and a practical utility room, ensuring a seamless flow throughout the downstairs living area.
Snug
5.24m x 3.8m
Beyond the kitchen lies a truly inviting retreat – the snug. This captivating space boasts a collection of beautiful features that cultivate a warm & welcoming atmosphere. Underfoot, cool slate provides a touch of rustic elegance, while a stunning exposed stone wall adds a sense of history & character. A dedicated opening, with a flue in situ, beckons the installation of a log-burning stove.
A charming timber stable-style door allows access to the front garden, while windows on either side frame delightful views – one showcasing the tranquillity of the private rear garden, the other offering a glimpse of the expansive land beyond. Overhead, exposed timber beams grace the ceiling, adding a touch of rustic charm, & a single impressive beam extends dramatically from the ceiling to the centre of the room floor, creating a unique visual focal point. A door provides access to the versatile bedroom four, which can also be utilised as a dedicated study.
Bedroom 4/Study
2.89m x 3.8m
The versatile bedroom four seamlessly transforms into a dedicated study or a comfortable guest room. Dual-aspect windows bathe the space in natural light, offering delightful views – one overlooking the tranquility of the private rear garden, the other framing a glimpse of the expansive land beyond. Warm wooden flooring ensures a sense of comfort underfoot, while the dramatic apex ceiling adds a touch of grandeur.
For additional functionality, a cleverly designed mezzanine structure sits above the bed, providing ample storage space for belongings. This innovative solution allows for a double bed while maximising the available floor area, making it ideal for guests or as a dedicated workspace.
Lounge
3.76m x 5.25m
Unwind in a sanctuary of light and nature's grandeur within the captivating lounge. This light-filled haven boasts dramatic views that will leave you breathless. Almost floor-to-ceiling windows grace two sides of the space, creating a seamless connection with the outdoors. Step out onto the patio through a convenient glass door and soak in the panoramic vistas of the sprawling land and rolling hillsides.
The high ceilings, accented with painted white beams, add to the feeling of airiness and grandeur. Curl up by the inviting stone fireplace, featuring a wood-burning stove, for cosy evenings spent basking in its warmth while the ever-changing scenery unfolds before your eyes.
Utility
2.87m x 1.54m
Tucked away discreetly off the kitchen, the utility room provides a dedicated space for laundry and household chores. Featuring a brand-new water tank, the room is conveniently plumbed and ready for the installation of your washing machine. Laminate flooring ensures easy cleaning and maintenance, while a window to the rear allows for natural light and ventilation. Completing the space, a conveniently located door provides direct access to the downstairs shower room, creating a seamless flow for household tasks.
Shower Room
2.66m x 1.54m
Indulge in a spa-like experience within the modern downstairs shower room. This contemporary haven features a stunning walk-in shower, complete with a rainfall showerhead and a handheld option for added convenience. A sleek glass screen separates the shower area, while stylish duck egg tiles adorn the walls, adding a touch of sophistication.
For ultimate comfort, the room boasts underfloor heating beneath the luxurious limestone flooring, ensuring warmth underfoot even on chilly mornings. A discreetly placed opaque window to the rear allows for natural light and ventilation while maintaining privacy. Completing this luxurious space are a modern WC and a convenient hand wash basin, catering to all your needs.
Bedroom 1
4.1m x 3.32m
Unwind in a haven steeped in rustic character – bedroom one. Original exposed floorboards lend a touch of history and warmth underfoot, while the dramatic apex ceiling, adorned with exposed beams, adds a touch of grandeur. Natural light floods the space, courtesy of a strategically placed window that frames breath-taking views of the rolling countryside beyond. This captivating vista promises a serene backdrop for peaceful mornings and restful nights.
Bedroom 2
3.13m x 1.9m
Bedroom two offers a tranquil escape, perfect for relaxation and rejuvenation. Warm wooden flooring provides a sense of comfort underfoot, while a window to the front allows natural light to bathe the space. This strategically placed window can offer delightful views of the property's surroundings.
Bedroom 3
3.13m x 1.9m
Warm wooden flooring, while a strategically placed Velux window allows natural light to flood the space from above. An additional window to the side elevation offers a unique perspective of the property's surroundings. Cleverly integrated storage solutions ensure a place for all your belongings. A convenient storage cupboard provides ample space for larger items, while eaves storage maximises the use of available space.
Bathroom
1.46m x 2.25m
The family bathroom offers a light and modern haven for daily routines. White-painted floorboards create a bright and airy feel, while a painted panelled bath takes centre stage, inviting moments of relaxation. A hand basin and WC ensure functionality, while an exposed ceiling beam adds a touch of rustic charm. Natural light floods the space through a strategically placed Velux window, creating a sense of openness.
Workshop
3.83m x 6.39m
Across a convenient covered walkway from the kitchen door lies a haven for creativity and productivity – a large, dry workshop. This versatile space boasts ample lighting and electricity, providing the perfect environment for pursuing hobbies, woodworking projects, or even running a small business from home. Unleash your inner artist, craft unique pieces, or tinker away on cherished projects – the possibilities are endless.
But the potential doesn't stop there. Adjoined to the workshop lies an additional carpeted room, currently utilised as a dedicated office space. This versatile space boasts a door leading directly to the front of the property, along with a window offering additional natural light. With a few modifications, this room could seamlessly transform into an artist's studio, a yoga room, a home gym, or even a guest bedroom – the choice is yours!
Outside
Stepping outside you are greeted by a captivating panorama – approx. 2.5 acres of private land, a haven for nature lovers & those seeking a tranquil escape. The land is divided between a charming garden & rolling pasture. This idyllic setting attracts a variety of wildlife, with regular visits from badgers, polecats, and rabbits, adding to the charm of the rural environment.
A delightful orchard awaits, boasting a bounty of fruit trees, promising a harvest of fresh, homegrown produce throughout the seasons. A dedicated greenhouse and polytunnel provide further opportunities for cultivating your own fresh vegetables & herbs, ensuring a connection to the land & a taste of self-sufficiency.
As you explore further, the breath-taking vistas truly come into focus. Dramatic elevated hills & rolling countryside stretch out before you, offering a sense of peace & endless beauty. The panoramic views provide a constant source of inspiration.
Services
air source heat pump, solar panels 5.2kw (owned) mains water, sewage treatment plant (installed approx. 2022), mains electricity, underfloor heating in shower room and bedroom 4/study
Money Laundering
To comply with Money Laundering Regulations, the successful purchaser will be required to provide evidence of their identity upon acceptance of their offer. This typically includes a passport and/or photographic driving licence accompanied by a recent utility bill.
Important Notice
Our particulars have been prepared with care and are checked where possible by the vendor. They are however, intended as a guide. Measurements, areas and distances are approximate. Appliances, plumbing, heating and electrical fittings are noted, but not tested. Legal matters including Rights of Way, Covenants, Easements, Wayleaves and Planning matters have not been verified and you should take advice from your legal representatives and Surveyor.
Brochures
Brochure- COUNCIL TAXA payment made to your local authority in order to pay for local services like schools, libraries, and refuse collection. The amount you pay depends on the value of the property.Read more about council Tax in our glossary page.
- Band: F
- PARKINGDetails of how and where vehicles can be parked, and any associated costs.Read more about parking in our glossary page.
- Off street
- GARDENA property has access to an outdoor space, which could be private or shared.
- Private garden
- ACCESSIBILITYHow a property has been adapted to meet the needs of vulnerable or disabled individuals.Read more about accessibility in our glossary page.
- Ask agent
Energy performance certificate - ask agent
Church Pool Cottage, Churchstoke, Montgomery
NEAREST STATIONS
Distances are straight line measurements from the centre of the postcode- Welshpool Station9.2 miles
About the agent
Hello. Im Gemma Grantham - Owner/Director of Granthams Estates
I am passionate about offering a proactive, bespoke, first-class service, by focusing on a maximum of 10 properties at any given time.
Buyers and sellers will only ever deal with me, from property appraisal through to completion, offering you Director-level involvement through every stage of the process.
By dealing with only one person, you will benefit from someone who fully understands your property, the loca
Industry affiliations


Notes
Staying secure when looking for property
Ensure you're up to date with our latest advice on how to avoid fraud or scams when looking for property online.
Visit our security centre to find out moreDisclaimer - Property reference RS0097. The information displayed about this property comprises a property advertisement. Rightmove.co.uk makes no warranty as to the accuracy or completeness of the advertisement or any linked or associated information, and Rightmove has no control over the content. This property advertisement does not constitute property particulars. The information is provided and maintained by Grantham's Estates Limited, Shrewsbury. Please contact the selling agent or developer directly to obtain any information which may be available under the terms of The Energy Performance of Buildings (Certificates and Inspections) (England and Wales) Regulations 2007 or the Home Report if in relation to a residential property in Scotland.
*This is the average speed from the provider with the fastest broadband package available at this postcode. The average speed displayed is based on the download speeds of at least 50% of customers at peak time (8pm to 10pm). Fibre/cable services at the postcode are subject to availability and may differ between properties within a postcode. Speeds can be affected by a range of technical and environmental factors. The speed at the property may be lower than that listed above. You can check the estimated speed and confirm availability to a property prior to purchasing on the broadband provider's website. Providers may increase charges. The information is provided and maintained by Decision Technologies Limited. **This is indicative only and based on a 2-person household with multiple devices and simultaneous usage. Broadband performance is affected by multiple factors including number of occupants and devices, simultaneous usage, router range etc. For more information speak to your broadband provider.
Map data ©OpenStreetMap contributors.




