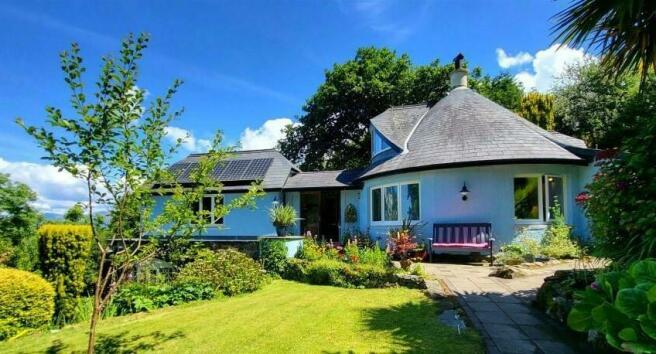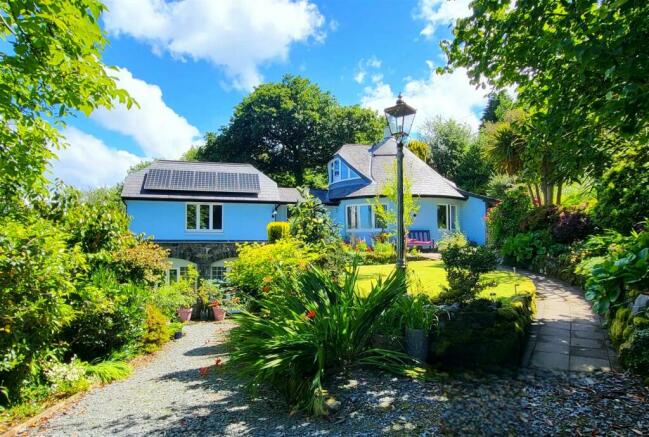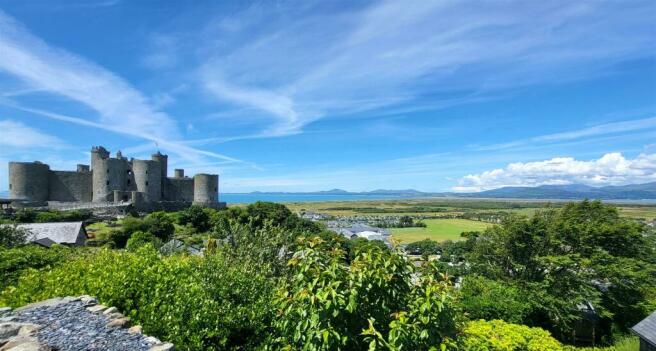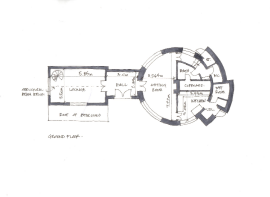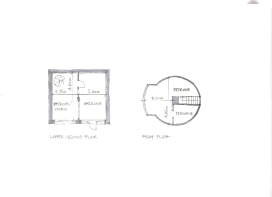Harlech

- PROPERTY TYPE
Detached
- BEDROOMS
3
- BATHROOMS
2
- SIZE
Ask agent
- TENUREDescribes how you own a property. There are different types of tenure - freehold, leasehold, and commonhold.Read more about tenure in our glossary page.
Freehold
Key features
- Unique detached one off property - definitely with the WOW factor!
- 3 bedrooms
- Secluded but only minutes walk from the castle town of Harlech
- Parking for 3 vehicles
- Presented to the highest standards with flair and style evident throughout
- Sitting in approximately 1/3 acre plot with stunning gardens
- First floor master bedroom benefitting from beautiful estuary and sunset views
- Light and spacious rooms
- Eco principles considered in much of the design, including solar panels
- Air source heating
Description
Recent upgrades include a new air source heating system with solar panels generating much of the homes electricity. Windows have been replaced where needed, internal joinery updated and much love and care has been spent outside in the amazing garden.
Rarely does such a unique property come onto the market and Ty Crwn is the definition of great taste and design. Often said, but never more truly meant viewing is a must!
Accommodation comprises: ( all measurements are approximate )
Double entrance door with unique etchings into
Ground Floor -
Entrance Hall/Diner - 2.90 x 3.01 (9'6" x 9'10") - Fitted carpet, radiator, oak double doors both sides leading to
Lounge - 7.11 x 3.23 (23'3" x 10'7") - Feature log burning stove with slate hearth and wooden mantle above, circular room with two windows and far reaching views, built in custom made table, door leading to
Living Room - 5.85 x 3.50 (19'2" x 11'5") - Dual aspect windows to front and side with views over garden and beyond, fitted carpet, radiator, loft access with pull down ladder, spiral staircase to lower ground floor
Lower Ground Floor -
Bedroom 2 - 5.12 x 2.74 (16'9" x 8'11") - Currently being used as a music studio by the vendor with eye catching glass bricks, window to front, radiator, fitted carpet, door leading to
Bedroom 3 - 2.60 x 4.81 (8'6" x 15'9") - Feature exposed steel beams, glass brick windows, door leading to outside, radiator
Ground Floor -
Kitchen - 2.96 x 2.85 (9'8" x 9'4") - Fitted with a range of white glossy wall and base units including 1 1/2 stainless steel sink and drainer unit, laminate worktops, integrated double oven and grill, induction hob, tiled splash back, window to side overlooking garden, vinyl flooring, door leading to
Utility Room - Space for fridge/freezer, space and plumbing for washing machine, door leading to outside, door leading to
Wet Room - Fully tiled room with shower, low level w.c., wall hung wash hand basin, obscured window to rear, underfloor heating, ceiling spot lights, wall mirror
Inner Hallway - Glass brick circular wall, window to side over looking terraced garden, stairs to first floor, door leading to
Bathroom - Panelled bath with hand held shower, pedestal wash hand basin, orange rubber flooring, large airing cupboard housing hot water cylinder with under stairs storage
Separate W.C. - With wash hand basin and orange rubber flooring
First Floor -
Master Bedroom - 4.63 x 5.37 (15'2" x 17'7") - Large circular window to front with stunning far reaching views over Harlech Castle and Dwyryd Estuary, under eaves storage, fitted carpet, archway to dressing area
External - Ty Crwn sits in approximately 1/3 of an acre plot which is approached by a single track.
There is parking for 3 vehicles and a working original lamp post to welcome guests.
The garden is rich in colour, planting and variety and really is a gardeners delight - with a vast array of trees, shrubs and flowers throughout the plot.
There are various areas in which to sit and enjoy - dine alfresco in the summer and star gaze during the winter months.
A wooden cabin sits at the top of the garden for further outdoor options.
Location - The property sits secluded but not isolated, minutes walk from Harlech which boasts a magnificent cliff top castle and cultural centre, together with numerous artisan shops, cafes and restaurants. Harlech's pretty stone houses and shops along the high street offer a unique opportunity to live in an Area of Outstanding Natural Beauty in Snowdonia National Park. The property is close to the Royal St David's links golf course and stunning beaches, and the Cambrian Coastline railway provides excellent links to nearby towns including Porthmadog and Barmouth with regular services to the Midlands and beyond.
Material Information - Freehold property.
Mains water and electricity.
Septic tank drainage.
Gwynedd Council Tax band D
Brochures
HarlechBrochure- COUNCIL TAXA payment made to your local authority in order to pay for local services like schools, libraries, and refuse collection. The amount you pay depends on the value of the property.Read more about council Tax in our glossary page.
- Ask agent
- PARKINGDetails of how and where vehicles can be parked, and any associated costs.Read more about parking in our glossary page.
- Off street
- GARDENA property has access to an outdoor space, which could be private or shared.
- Yes
- ACCESSIBILITYHow a property has been adapted to meet the needs of vulnerable or disabled individuals.Read more about accessibility in our glossary page.
- Ask agent
Harlech
NEAREST STATIONS
Distances are straight line measurements from the centre of the postcode- Harlech Station0.3 miles
- Llandanwg Station2.0 miles
- Pensarn Station2.1 miles
About the agent
Established in 1912, Tom Parry & Co is a family business and is one of the oldest independent estate agents practicing in South Gwynedd, specialising in the sale of residential and commercial property, valuations and building consultancy services.
We pride ourselves on our experience, wealth of local knowledge, professional and personal service. Our dedicated, friendly staff have a proactive approach and provide excellent customer service.
Industry affiliations


Notes
Staying secure when looking for property
Ensure you're up to date with our latest advice on how to avoid fraud or scams when looking for property online.
Visit our security centre to find out moreDisclaimer - Property reference 33230725. The information displayed about this property comprises a property advertisement. Rightmove.co.uk makes no warranty as to the accuracy or completeness of the advertisement or any linked or associated information, and Rightmove has no control over the content. This property advertisement does not constitute property particulars. The information is provided and maintained by Tom Parry & Co, Harlech. Please contact the selling agent or developer directly to obtain any information which may be available under the terms of The Energy Performance of Buildings (Certificates and Inspections) (England and Wales) Regulations 2007 or the Home Report if in relation to a residential property in Scotland.
*This is the average speed from the provider with the fastest broadband package available at this postcode. The average speed displayed is based on the download speeds of at least 50% of customers at peak time (8pm to 10pm). Fibre/cable services at the postcode are subject to availability and may differ between properties within a postcode. Speeds can be affected by a range of technical and environmental factors. The speed at the property may be lower than that listed above. You can check the estimated speed and confirm availability to a property prior to purchasing on the broadband provider's website. Providers may increase charges. The information is provided and maintained by Decision Technologies Limited. **This is indicative only and based on a 2-person household with multiple devices and simultaneous usage. Broadband performance is affected by multiple factors including number of occupants and devices, simultaneous usage, router range etc. For more information speak to your broadband provider.
Map data ©OpenStreetMap contributors.
