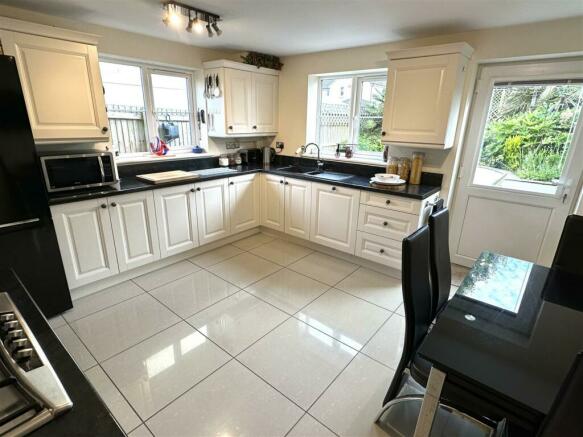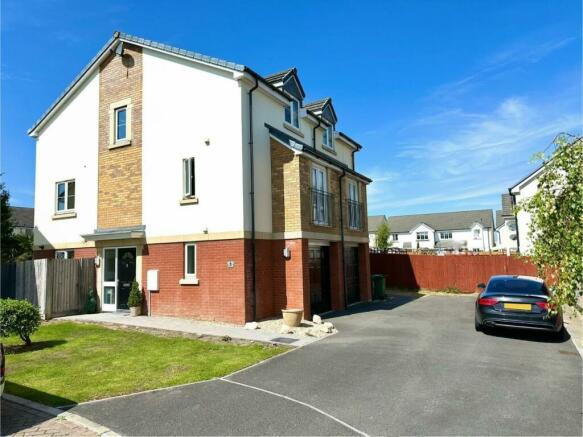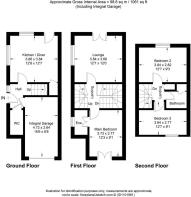
Windsor Gardens, Roundswell, Barnstaple

- PROPERTY TYPE
Semi-Detached
- BEDROOMS
3
- BATHROOMS
2
- SIZE
1,076 sq ft
100 sq m
- TENUREDescribes how you own a property. There are different types of tenure - freehold, leasehold, and commonhold.Read more about tenure in our glossary page.
Freehold
Key features
- Entrance Hall, Cloakroom WC
- Kitchen/Diner
- 3 Bedrooms
- 2 Bathrooms
- Low Maintenance Landscaped Garden
- Integral Garage & Ample Parking
- Council Tax Band C
- Freehold
Description
Special Note - In accordance with the 1979 Estate Agents Act, Section 21, a declaration is made that one of the vendors is related to an employee of Stags Estate Agents.
Situation And Amenities - Situated in a 'no through' road, the development is within level walking distance of amenities; supermarkets, bus service, play areas, footpaths, primary school along with the Tarka Trail, Fremington Quay and the popular village of Instow. Barnstaple Town Centre is less than 2.5 miles away and offers an excellent range of amenities including both local and national High Street shops, banks and leisure facilities including Cinema, Theatre, Leisure Centre and the North Devon District Hospital on the Periphery of the Town. From Barnstaple there is access to the A361 North Devon Link Road which connects in about 45 minutes to Junction 27 of the M5 Motorway where Tiverton Parkway also allows access to London Paddington in about 2 hours. The safe, sandy, surfing beaches of Croyde, Saunton and Woolacombe are within about half an hour as is Exmoor National Park.
Directions - From Barnstaple Town Centre continue up Sticklepath Hill, at the Cedars roundabout turn left and continue down the A3125 (Gratton Way) towards Sainsburys, continue over the first roundabout and then take the next left at the second roundabout onto Gratton Way. Passing Sainsburys on your left, continue over the mini roundabout, at the 'T' junction turn right and pass the crematorium, take the first right hand turn into Windsor Gardens where the property can be found on the left hand side and the driveway immediately ahead.
WHAT3WORDS///print.regard.ships
Description - A semi detached townhouse built by Chichester homes in 2012. The property presents part rendered and brick elevations, with double glazing, beneath a tiled roof and fitted Solar water heating system. The property has recently been professionally redecorated inside and out and had a number of replacement floor coverings. The accommodation measures approximately 100 SQM / 1076 SQ FT and is over three floors, currently arranged as dual occupation for two members of the same family. The ground floor briefly comprises; Entrance hall, door to garage, cloakroom WC, kitchen/diner. On the first floor is a double bedroom with en-suite shower room, the living room enjoys a Juliet balcony overlooking the rear garden. On the second floor are two further double bedrooms and a family size bathroom. At the front of the property is an integral garage and driveway parking for 4/5 vehicles. At the rear is an enclosed low maintenance, landscaped garden.
The layout of the accommodation is more clearly identified upon the accompanying floorplans.
Ground Floor - ENTRANCE HALL with polished tiled floor continuing into kitchen/diner (described later). CLOAKROOM WC with opaque window to side, dual flush WC, vanity hand wash basin with mixer tap, half tiled walls, extractor fan. INTEGRAL GARAGE with door off hallway, up-and-over door, power and light. KITCHEN/DINER dual aspect room with window to side and rear, door leading to rear garden, fitted shaker style kitchen with matching wall and base units, cupboard housing Worcester gas boiler, roll top work surface, inset 1 ½ sink and drainer with mixer tap and food waste disposal, integrated NEFF appliances including electric double oven and grill, five point gas hob with extractor over and stainless steel splashback, newly installed dishwasher, utility cupboard. Stairs off hallways to first floor with fitted carpet.
First Floor - LANDING with wood effect flooring, understair recess and stairs off to second floor landing with fitted carpet. BEDROOM 1 Juliet balcony to front with fitted blinds, wood effect flooring. EN-SUITE opaque window to side, dual flush WC, pedestal wash basin with mixer tap, tiled shower, tiled floor, extractor fan. SITTING ROOM dual aspect with Juliet balcony and French doors overlooking rear garden, wood flooring.
Second Floor - LANDING window to side, loft access via hatch, cupboard housing hot water tank and controls for solar. BEDROOM 2 window to rear with views of surrounding countryside and overlooking garden, fitted carpet. BEDROOM 3 currently used as additional sitting room, fitted carpet. BATHROOM white suite comprising panelled bath with mixer tap and shower above, pedestal wash basin with mixer tap, dual flush WC, polished tiled floor, fitted mirror, light and shaver point, tiled walls, extractor fan, built-in storage cupboard with shelving.
Outside - At the front of the property is driveway parking for multiple vehicles and access to the garage. At the rear is an ENCLOSED GARDEN with gated access to the side with space for bins and recycling. The rear is a low maintenance, landscaped garden including a SUN TERRACE with gravelled borders, artificial grass, raised curved wall with built in lighting, well stocked flower beds, water feature and additional lighting, high level privacy trellis. lighting, power and cold water tap.
Services - Gas fired central heating, underfloor heating on ground floor and radiator on first and second floors, plus Solar water heating system. According to Ofcom Ultrafast broadband is available at the property and mobile signal is likely from Vodafone and O2. For more information please see the Ofcom website: checker.ofcom.org.uk
Tenure - The property is owned freehold and is registered on the Land Registry.
Lettings - If you are considering investing in a Buy To Let or letting another property, and require advice on current rents, yields or general lettings information to ensure you comply, then please contact a member of our lettings team on or rentals. .
Brochures
Windsor Gardens, Roundswell, Barnstaple- COUNCIL TAXA payment made to your local authority in order to pay for local services like schools, libraries, and refuse collection. The amount you pay depends on the value of the property.Read more about council Tax in our glossary page.
- Band: C
- PARKINGDetails of how and where vehicles can be parked, and any associated costs.Read more about parking in our glossary page.
- Yes
- GARDENA property has access to an outdoor space, which could be private or shared.
- Yes
- ACCESSIBILITYHow a property has been adapted to meet the needs of vulnerable or disabled individuals.Read more about accessibility in our glossary page.
- Ask agent
Windsor Gardens, Roundswell, Barnstaple
NEAREST STATIONS
Distances are straight line measurements from the centre of the postcode- Barnstaple Station1.0 miles
- Chapleton Station4.1 miles
- Umberleigh Station6.3 miles




Stags estate and letting agents office in Barnstaple is in a high profile location, centrally situated close to Butcher's Row and the Pannier Market, and diagonally opposite the Queens Theatre. The office conducts the sale and letting of all town, village and country property and land throughout North Devon.
As the regional office, Barnstaple works closely with Stags' two other North Devon offices at Bideford and South Molton. The Barnstaple office covers an area from Instow to West Exmoor, and inland to meet the boundary of South Molton. This includes an extensive stretch of coastline, as well as the Taw and Torridge Estuaries, which keeps the firm's Waterside Property Department extremely busy. North Devon is a wonderful place to live, work and visit. It is special for its people, its culture and its beautiful environment - most of it is designated an Area of Outstanding Natural Beauty.
Notes
Staying secure when looking for property
Ensure you're up to date with our latest advice on how to avoid fraud or scams when looking for property online.
Visit our security centre to find out moreDisclaimer - Property reference 33228083. The information displayed about this property comprises a property advertisement. Rightmove.co.uk makes no warranty as to the accuracy or completeness of the advertisement or any linked or associated information, and Rightmove has no control over the content. This property advertisement does not constitute property particulars. The information is provided and maintained by Stags, Barnstaple. Please contact the selling agent or developer directly to obtain any information which may be available under the terms of The Energy Performance of Buildings (Certificates and Inspections) (England and Wales) Regulations 2007 or the Home Report if in relation to a residential property in Scotland.
*This is the average speed from the provider with the fastest broadband package available at this postcode. The average speed displayed is based on the download speeds of at least 50% of customers at peak time (8pm to 10pm). Fibre/cable services at the postcode are subject to availability and may differ between properties within a postcode. Speeds can be affected by a range of technical and environmental factors. The speed at the property may be lower than that listed above. You can check the estimated speed and confirm availability to a property prior to purchasing on the broadband provider's website. Providers may increase charges. The information is provided and maintained by Decision Technologies Limited. **This is indicative only and based on a 2-person household with multiple devices and simultaneous usage. Broadband performance is affected by multiple factors including number of occupants and devices, simultaneous usage, router range etc. For more information speak to your broadband provider.
Map data ©OpenStreetMap contributors.





