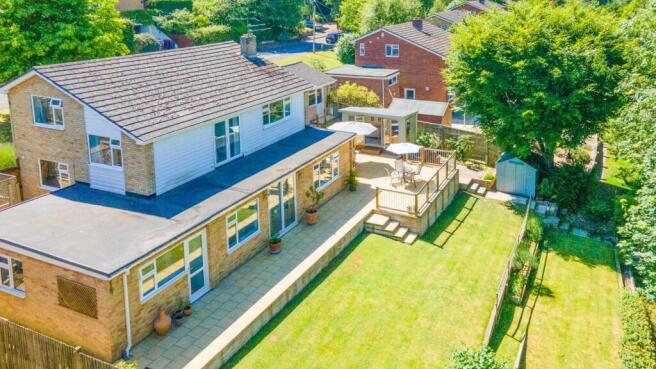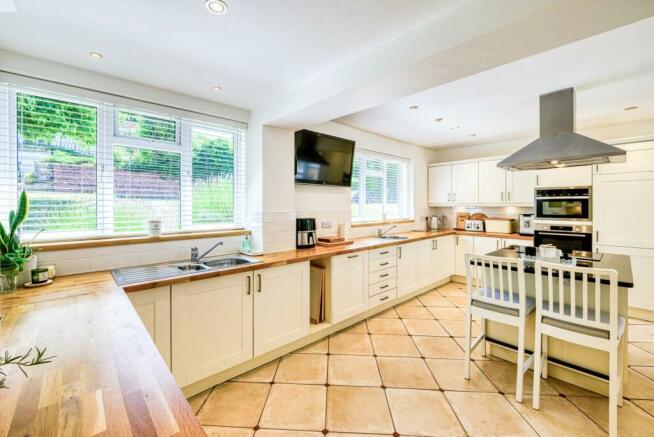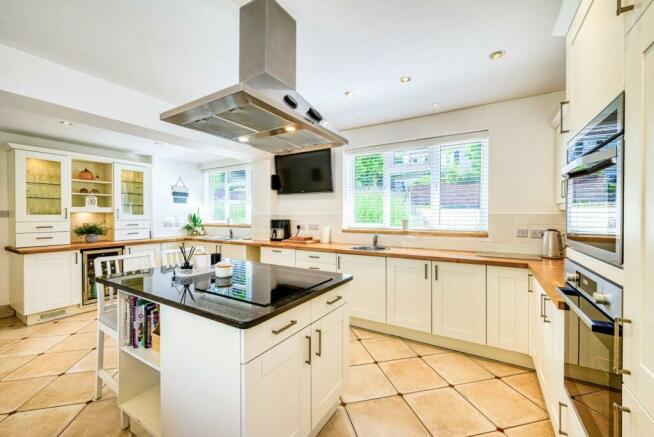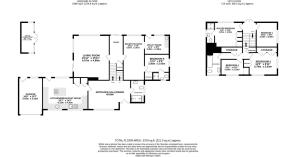
Sheep Walk, Emmer Green

- PROPERTY TYPE
Detached
- BEDROOMS
5
- BATHROOMS
4
- SIZE
2,379 sq ft
221 sq m
- TENUREDescribes how you own a property. There are different types of tenure - freehold, leasehold, and commonhold.Read more about tenure in our glossary page.
Freehold
Key features
- Annex potential
- 5 bedrooms
- 4 bathrooms
- 20ft kitchen/breakfast room
- 19ft living room
- 13ft garden room/office
- Detached family home
- Completely refurbished
- Quiet location in Emmer Green
Description
Front door opens into...
Entrance hall/dining room:
18`10" x 13`
Double glazed with a front aspect, stairs going to the lower ground floor as well as the first floor and doors to...
Shower Room:
Double glazed with a side aspect, fitted with a panel enclosed shower, low level WC and hand wash basin.
Kitchen/breakfast room:
20`1" x 14`2"
Double glazed with a dual aspect, fitted with a modern range of eye and base level units with solid wood work tops and tiled surround, 1.5 sink with drainer, additional sink, integral oven, dishwasher, wine cooler, fitted island with electric hob and extractor above, two storage cupboards and a door onto the garden.
Stairs from the upper ground floor lead to the lower ground floor which boasts a study space with sliding doors onto the garden, an understairs storage cupboard and doors to...
Living Room:
19`11" x 15`11"
Double glazed with a dual aspect and sliding doors onto the garden.
Annex potential which currently consists of...
Reception room:
19`11" x 9`5"
Double glazed with a rear aspect and a door and opening to...
Bedroom 5:
11` x 8`
Double glazed with a side aspect, built in wardrobe and a door to the en-suite.
En-suite:
Double glazed with a front aspect, fitted with a panel enclosed shower, low level WC and hand wash basin.
Utility room/potential kitchen:
11` x 8`5"
Double glazed with a rear aspect, fitted with a wooden work top, sink, eye and base level units and a door to the garden.
Stairs from the upper ground floor lead to the lower first floor which boasts double doors onto a roof terrace and doors to...
Master bedroom:
12`4" x 11`
Double glazed with a rear aspect, fitted with built in wardrobes and a door to the en-suite.
En-suite:
Double glazed with a side aspect, fitted with a panel enclosed shower, low level WC and hand wash basin.
Bedroom 3:
10`11" x 9`5"
Double glazed with a side aspect.
The upper first floor boasts two storage cupboards and doors to...
Bedroom 2:
12`5" x 9`11"
Double glazed with a dual aspect, built in wardrobe and large storage cupboard.
Bedroom 4:
9`11" x 6`11"
Double glazed with a front aspect and built in wardrobe.
Bathroom:
Double glazed with a front aspect, fitted with a panel enclosed bath with overhead shower, low level WC and hand wash basin.
Outside:
To the rear the property boasts a landscaped tiered garden which is mainly laid with lawn but boasts a large block paved patio, access to the office/garden room, side access to the front of the property as well as doors to the utility room, living room, study and kitchen/breakfast room, all of which is enclosed by timber fencing and bordered by mature trees and shrubs. To the front the property boasts block paved driveway parking for several vehicles.
Garden room/office:
13`7" x 5`7"
Double glazed with power, lighting, air conditioning & heating.
Garage:
16`6" x 10`7"
Double glazed with a rear aspect, up and over door and a door to the garden.
what3words /// exit.move.cure
Notice
Whilst every care has been taken in the preparation of these particulars, and they are believed to be correct, they are not warranted and intending purchasers/lessees should satisfy themselves as to the correctness of the information given.Please note we have not tested any apparatus, fixtures, fittings, or services. Interested parties must undertake their own investigation into the working order of these items. All measurements are approximate and photographs provided for guidance only.
Brochures
Brochure 1Web Details- COUNCIL TAXA payment made to your local authority in order to pay for local services like schools, libraries, and refuse collection. The amount you pay depends on the value of the property.Read more about council Tax in our glossary page.
- Band: G
- PARKINGDetails of how and where vehicles can be parked, and any associated costs.Read more about parking in our glossary page.
- Garage,Off street
- GARDENA property has access to an outdoor space, which could be private or shared.
- Private garden
- ACCESSIBILITYHow a property has been adapted to meet the needs of vulnerable or disabled individuals.Read more about accessibility in our glossary page.
- Ask agent
Sheep Walk, Emmer Green
NEAREST STATIONS
Distances are straight line measurements from the centre of the postcode- Reading Station1.3 miles
- Reading West Station1.8 miles
- Tilehurst Station2.6 miles
About the agent
Masons Estate Agents are a multi-award winning agent established over 10 years ago by Tim Mason, a highly reputable agent with close to 25 years' experience. Masons have rapidly gained a reputation for providing a fast, efficient and friendly service with the foundations being built upon an ethos of honesty, service and 'going the extra mile' for their clients.
Within the first year of opening Masons became the first local agent to win the 'Best in County' ESTAS Award. Since then Masons
Notes
Staying secure when looking for property
Ensure you're up to date with our latest advice on how to avoid fraud or scams when looking for property online.
Visit our security centre to find out moreDisclaimer - Property reference 2607_MASO. The information displayed about this property comprises a property advertisement. Rightmove.co.uk makes no warranty as to the accuracy or completeness of the advertisement or any linked or associated information, and Rightmove has no control over the content. This property advertisement does not constitute property particulars. The information is provided and maintained by Masons, Caversham. Please contact the selling agent or developer directly to obtain any information which may be available under the terms of The Energy Performance of Buildings (Certificates and Inspections) (England and Wales) Regulations 2007 or the Home Report if in relation to a residential property in Scotland.
*This is the average speed from the provider with the fastest broadband package available at this postcode. The average speed displayed is based on the download speeds of at least 50% of customers at peak time (8pm to 10pm). Fibre/cable services at the postcode are subject to availability and may differ between properties within a postcode. Speeds can be affected by a range of technical and environmental factors. The speed at the property may be lower than that listed above. You can check the estimated speed and confirm availability to a property prior to purchasing on the broadband provider's website. Providers may increase charges. The information is provided and maintained by Decision Technologies Limited. **This is indicative only and based on a 2-person household with multiple devices and simultaneous usage. Broadband performance is affected by multiple factors including number of occupants and devices, simultaneous usage, router range etc. For more information speak to your broadband provider.
Map data ©OpenStreetMap contributors.





