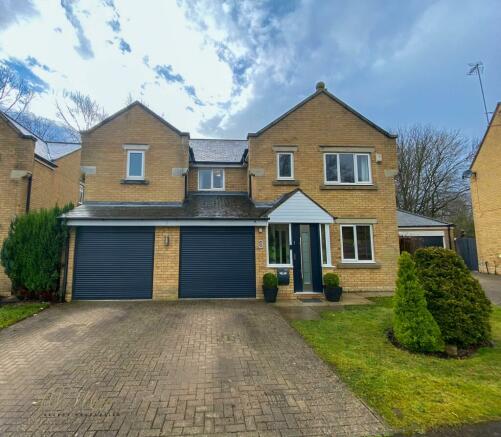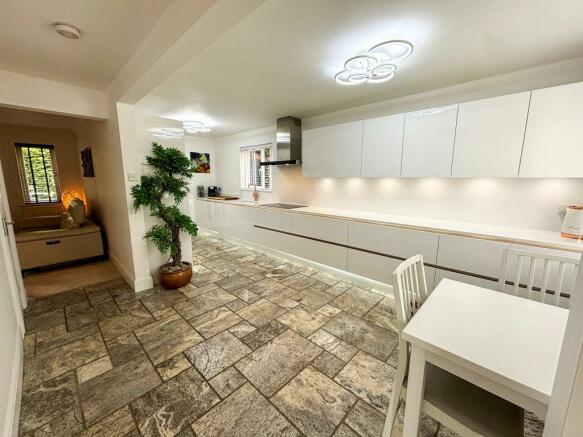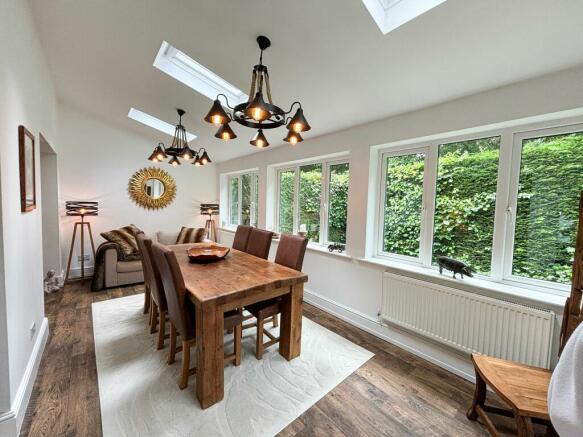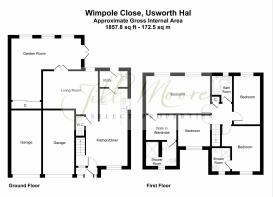
Wimpole Close, Washington

- PROPERTY TYPE
Detached
- BEDROOMS
4
- BATHROOMS
2
- SIZE
1,625 sq ft
151 sq m
- TENUREDescribes how you own a property. There are different types of tenure - freehold, leasehold, and commonhold.Read more about tenure in our glossary page.
Freehold
Key features
- Detached
- Driveway and Double Garage
- Enclosed Rear Garden
- Four Bedroom
- Exclusive Development
- Master suite with dressing room and ensuite
- High Quality Finish Throughout
Description
This small exclusive development comprising of just 5 luxury homes is situated in a private location. Situated to the north of Washington, the estate is close to the The George Washington Hotel, Golf and Country Club and there are immediate road links to the A194 and A1(M) allowing rapid access throughout the North East, particularly to Washington, Chester le Street, Sunderland, Gateshead, Newcastle upon Tyne, Durham City and Teesside.
In brief the property comprises:-
Entrance Porch
Open Plan Kitchen/Dining Room
An impressive entrance having being beautifully modified to create an open plan kitchen/dining area. A stunning, newly refurbished and contemporary kitchen is complete with white high gloss base units and complimented by white high gloss wall units. It also features beautiful white diamond silestone work surfaces, all integrated appliances, inset white gloss sink with copper mixer tap, window above sink, tiling to the floor with under floor heating, spot tracks to ceiling, under unit lighting, contemporary stainless steel chimney hood extractor, integrated dishwasher. A window overlooks the front garden and private cul-de-sac position. The open plan dining positioned to the front of the property feature stairs with ornate iron handrail leading to the first floor.
Utility Room
From the kitchen into the utility room you find slate grey base units and contrasting white high gloss wall units, inset stainless steel sink, mono-bloc mixer tap, and plumbing for appliances. Tiled flooring, spot track to ceiling and half glazed UPVC door leads to rear garden.
Cloaks/Wc
Low level wc and modern wash hand basin.
Lounge
Leading from the open plan kitchen/dining into the beautifully presented and generously proportioned lounge complete with carpet flooring, two ceiling lights, window and French doors leading to the garden room.
Garden Room
Simply stunning, this breath taking L shaped garden room beautifully designed with three large windows and French doors which lead out on to the garden decking, three feature sky light windows allowing an abundance of natural light to flood through. Super storage options with high gloss sliding doors to the rear of the room in a 'snug' area and spot tracks to ceiling.
Cloaks/Wc
First Floor
Master Bedroom
The extension of the property makes a superb master bedroom and dressing room. The bedroom has two double glazed windows, central heating radiators and luxury carpet to the floor.
Walk in Wardrobe with with clothes rails and furniture.
Ensuite
From the dressing room a door leads to the impressive good size en-suite which has been beautifully designed with high specification with Amtico to floor and stunning tiled walls, gorgeous tiled unit with counter top sink, wall mounted chrome tap, walk-in shower with chrome rain water shower head and handset, low level contemporary white WC, chrome heated towel rail, contemporary wall mounted light up mirror and window.
Bedroom Two
A double glazed window, central heating radiator and carpet to the floor.
Ensuite
A double glazed window, central heating radiator, low level wc, vanity wash hand basin with storage, shower cubical with chrome shower, part tiled walls and Karndean flooring.
Bedroom Three
A double glazed window, central heating radiator and wood effect floor.
Bedroom Four
A double glazed window, central heating radiator and carpet to the floor.
Family Bathroom/Wc
Master bathroom comprises of full height tiling to all walls, floor tiling, contemporary style bath, WC and hand basin with vanity storage, light up vanity mirror, chrome heated towel rail, spot lights to ceiling, window.
External
Externally there is a double width driveway leading to the double integral garage and lawned garden to the front. To the rear is a split level private rear garden which is not overlooked and is bordered with beautiful conifers creating complete privacy. The higher level with beautiful decked terrace capturing the all day sun whilst the lower level is of a Mediterranean style design with gravelled surface. A gate leads to the side of the property with ample space for storage etc and continuing to the front of the property. There is also an outside tap.
Council Tax Band: E (Sunderland City Council)
Tenure: Freehold
Brochures
Brochure- COUNCIL TAXA payment made to your local authority in order to pay for local services like schools, libraries, and refuse collection. The amount you pay depends on the value of the property.Read more about council Tax in our glossary page.
- Band: E
- PARKINGDetails of how and where vehicles can be parked, and any associated costs.Read more about parking in our glossary page.
- Off street
- GARDENA property has access to an outdoor space, which could be private or shared.
- Private garden
- ACCESSIBILITYHow a property has been adapted to meet the needs of vulnerable or disabled individuals.Read more about accessibility in our glossary page.
- Ask agent
Wimpole Close, Washington
NEAREST STATIONS
Distances are straight line measurements from the centre of the postcode- Pelaw Metro Station2.3 miles
- Heworth Station2.7 miles
- Fellgate Metro Station2.7 miles



If you're looking for an estate agent in Washington, we have the most experienced, friendly team who can help.
Jill Moore Select Properties uphold a philosophy of providing a highly individual service to customers and is backed by extensive experience and in-depth knowledge of the local area.
We plan bespoke marketing programmes for the sale of exceptional homes with the utmost focus on delivering outstanding service.
The whole team at Jill Moore Select Properties passionately believe in outstanding customer care and apply this principle in a warm, enthusiastic and professional manner.
You will find that we are friendly, easy to talk to and good listeners and we take the worry out of selling your home.
Jill Moore Select Properties also covers the surrounding areas of Washington such as Birtley, Springwell, Biddick Woods, Mount Pleasant and Penshaw within Houghton-Le-Spring.
Based in the heart of Washington Village, our personal service helps us stand out from the rest.
Our team will help you through every stage of the sales process and keep you updated as your sale progresses.
It's one of the reasons why Jill Moore Select Properties sell over half of the homes in Washington over £350,000, according to www.rightmove.co.uk.
We are always looking for high quality homes to sell to our selective buyers.
Sell your home with Jill Moore Select Properties.
We understand the value of well-designed home. If you have a property to sell, we'd love to help.
Notes
Staying secure when looking for property
Ensure you're up to date with our latest advice on how to avoid fraud or scams when looking for property online.
Visit our security centre to find out moreDisclaimer - Property reference RS0288. The information displayed about this property comprises a property advertisement. Rightmove.co.uk makes no warranty as to the accuracy or completeness of the advertisement or any linked or associated information, and Rightmove has no control over the content. This property advertisement does not constitute property particulars. The information is provided and maintained by Jill Moore Select Properties, Washington. Please contact the selling agent or developer directly to obtain any information which may be available under the terms of The Energy Performance of Buildings (Certificates and Inspections) (England and Wales) Regulations 2007 or the Home Report if in relation to a residential property in Scotland.
*This is the average speed from the provider with the fastest broadband package available at this postcode. The average speed displayed is based on the download speeds of at least 50% of customers at peak time (8pm to 10pm). Fibre/cable services at the postcode are subject to availability and may differ between properties within a postcode. Speeds can be affected by a range of technical and environmental factors. The speed at the property may be lower than that listed above. You can check the estimated speed and confirm availability to a property prior to purchasing on the broadband provider's website. Providers may increase charges. The information is provided and maintained by Decision Technologies Limited. **This is indicative only and based on a 2-person household with multiple devices and simultaneous usage. Broadband performance is affected by multiple factors including number of occupants and devices, simultaneous usage, router range etc. For more information speak to your broadband provider.
Map data ©OpenStreetMap contributors.





