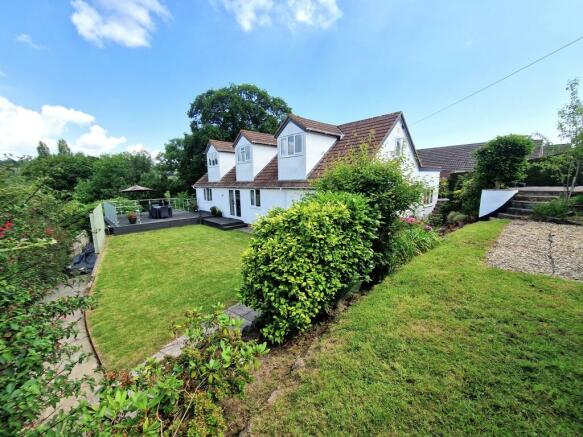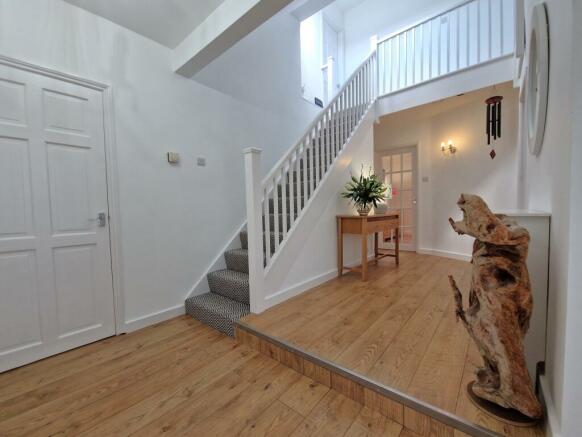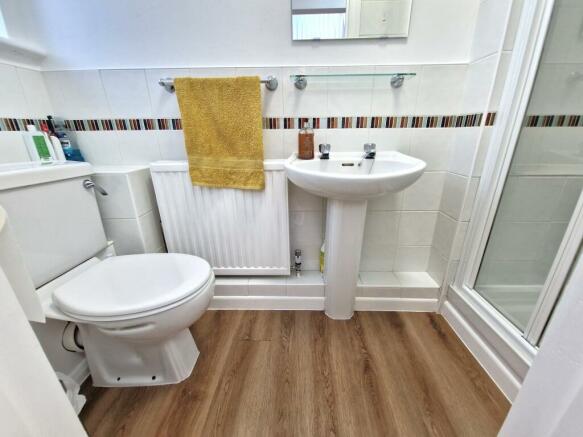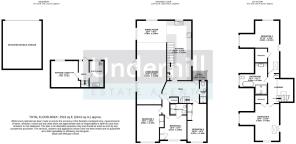Merrymeet, Whitestone, Exeter

- PROPERTY TYPE
Detached
- BEDROOMS
6
- BATHROOMS
3
- SIZE
Ask agent
- TENUREDescribes how you own a property. There are different types of tenure - freehold, leasehold, and commonhold.Read more about tenure in our glossary page.
Freehold
Key features
- Six Bedroom Detached House
- Double Garage
- Spacious Open Plan Living/Dining Room & Kitchen
- Modern Fitted Kitchen With Integrated Appliances
- Three Bathrooms
- Six Double Bedrooms
- Lower Ground Floor Potential For An Annex With Own Entrance
- Stunning Countryside Views From Inside & Out
- Large Driveway with Lots of Private Parking
- Potential Annexe on the Basement Level
Description
The popular Devon village of Whitestone lies some 4 miles west of Exeter and is a delightful rural environment to live in, close to the amenities of a city, yet retaining the tranquillity of a rural residence. The Parish Hall acts as a hub for the community, hosting the meetings of many of the clubs, groups and societies as well as the meetings of the Parish Council. There is a bus service that runs 6 days a week into Exeter and back. The cathedral city of Exeter provides superb retail, educational and recreational facilities, a mainline station, access to M5 motorway and an expanding international airport. Additionally, easy access to the Dartmoor National Park and surrounding countryside and local villages. Exeter offers an extensive range of facilities including shopping, leisure and sporting venues, access to major road and rail links and Exeter international airport.
Entrance Hall: A generous and bright entrance hall with radiator, wall mounted thermostatic heating control, UPVC double glazed front door, wall lights and ceiling lights and wood effect laminate flooring. Stairs rising to first floor accommodation and doors leading to kitchen, living room, bedroom 2, bedroom 1, office/bedroom3 and WC/shower room.
Kitchen: A lovely bright and spacious modern fitted kitchen with a range of white wall and base units, quartz worktops with cut out drainer, composite sunken sink with spray tap, 5 ring gas hob with extractor fan over, coloured glass splash back, island with breakfast bar, built in oven and grill, integrated dish washer, space for American style fridge/freezer UPVC double glazed window with lovely countryside views, radiator, UPVC double glazed window to side, storage cupboard housing meters, down lights and wood effect laminate flooring. Open to:
Dining Area: Two UPVC double glazed windows with lovely views over sun terrace and surrounding countryside, space for large dining table, radiator, down lights and wood effect laminate flooring. Open to:
Living Room: A lovely bright and spacious living room with UPVC double glazed window and UPVC double glazed doors leading out to the rear garden and sun terrace, two radiators, TV socket, wall lights, ceiling light and wood effect laminate flooring.
Bedroom Two: A spacious double bedroom with UPVC double glazed window, built in wardrobe, radiator, coving and carpeted flooring.
Bedroom One: A good sized double bedroom with built in wardrobe, radiator, coving, ceiling light and carpeted flooring. Door leading to:
Ensuite: A modern fitted ensuite shower room with a two headed double shower (mains powered), vanity sink and hidden WC, heated towel rail, down lights, extractor fan, walls tiled floor to ceiling and wood effect vinyl flooring.
Office/Bedroom Three: A spacious double bedroom with UPVC double glazed window, built in wardrobe, radiator, coving, ceiling LED light panel, wood effect laminate flooring.
Downstairs WC/Shower Room: A modern fitted shower room with single shower cubicle (electrically powered), close coupled WC, pedestal sink, UPVC double glazed frosted glass window, radiator, extractor fan, ceiling LED light panel, wood effect laminate flooring.
First Floor Landing: Ceiling light, smoke alarm, Velux window, built in storage cupboard, telephone/broadband point, carpeted stairs and landing. Doors leading to bedroom 4, bathroom and bedroom 5.
Bedroom Four: A spacious double bedroom with two UPVC double glazed windows with lovely views over surrounding fields and garden, Velux window, walk in wardrobe, spacious eaves storage, radiator, spot lights and carpeted flooring.
Family Bathroom: A modern and spacious bathroom with walk in shower (electrically powered) recessed wall shelf, wall to back free standing bath with floor mounted mixer tap and hand held shower, concealed cistern WC, large vanity sink with storage under, recessed wall shelf, UPVC double glazed window, chrome heated towel rail, partially tiled walls and wood effect vinyl flooring.
Bedroom Five: A spacious double bedroom with two UPVC double glazed windows with lovely views of fields in the distance, Velux window, walk in wardrobe, spacious eaves storage, radiator, spot lights and carpeted flooring.
Lower Ground Floor Hallway: UPVC double glazed door to rear garden and laminate flooring. Doors leading to gym/bedroom 6 and utility room and stairs rising to kitchen.
Gym/Bedroom Six: A good sized double bedroom with UPVC double glazed window, coving, radiator, TV socket, spot lights and wood effect laminate flooring. Also potential to make into a separate annex with its own entrance to the property.
Utility Room: A useful utility space with UPVC double glazed window, worktops, stainless steel single bowl sink with drainer, combi boiler, walls partially tiled, ceiling light and vinyl flooring.
Double Garage: Metal up and over door with power, light and concrete flooring.
Gardens: A magnificent and peaceful garden, fully landscaped and very well maintained by the current owners, offers a stunning composite decked sun terrace with LED lights and glass balustrade suitable for al-fresco-dining and seating in the summer months. A gravelled seating area, a metal garden shed and paved paths leading to two large grassed lawns surrounded by an abundance of mature trees and well-established flower beds. There is also a further patio leading out from the lower ground floor and an abundance of off road parking, including a separate hard standing parking area at the top of the driveway. The gardens are very private and surrounded by beautiful views of the neighbouring countryside.
Tenure: Freehold
Council Tax: Band E
EPC Rating: E (Potential D)
Broadband connected
Mains water, electricity and drainage.
Heating supplied by LPG Gas (bulk tank)
- COUNCIL TAXA payment made to your local authority in order to pay for local services like schools, libraries, and refuse collection. The amount you pay depends on the value of the property.Read more about council Tax in our glossary page.
- Band: E
- PARKINGDetails of how and where vehicles can be parked, and any associated costs.Read more about parking in our glossary page.
- Yes
- GARDENA property has access to an outdoor space, which could be private or shared.
- Yes
- ACCESSIBILITYHow a property has been adapted to meet the needs of vulnerable or disabled individuals.Read more about accessibility in our glossary page.
- Ask agent
Merrymeet, Whitestone, Exeter
NEAREST STATIONS
Distances are straight line measurements from the centre of the postcode- Exeter St. Davids Station2.6 miles
- Exeter St. Thomas Station3.0 miles
- Exeter Central Station3.1 miles
About the agent
Underhill Estate Agents is a local independent Estate Agency based in Devon. Established in 2004 with 3 branches offering professional services in all aspects of residential sales, lettings, land and new homes.
Here at Underhill Estate Agents, we take pride on setting ourselves apart from the competition. We believe that our approachable, friendly and pro-active attitude towards our clients sets us apart from the rest as we deliver a first-class service that will be tailored to your nee
Notes
Staying secure when looking for property
Ensure you're up to date with our latest advice on how to avoid fraud or scams when looking for property online.
Visit our security centre to find out moreDisclaimer - Property reference USTCC_681739. The information displayed about this property comprises a property advertisement. Rightmove.co.uk makes no warranty as to the accuracy or completeness of the advertisement or any linked or associated information, and Rightmove has no control over the content. This property advertisement does not constitute property particulars. The information is provided and maintained by Underhill Estate Agents, Exeter. Please contact the selling agent or developer directly to obtain any information which may be available under the terms of The Energy Performance of Buildings (Certificates and Inspections) (England and Wales) Regulations 2007 or the Home Report if in relation to a residential property in Scotland.
*This is the average speed from the provider with the fastest broadband package available at this postcode. The average speed displayed is based on the download speeds of at least 50% of customers at peak time (8pm to 10pm). Fibre/cable services at the postcode are subject to availability and may differ between properties within a postcode. Speeds can be affected by a range of technical and environmental factors. The speed at the property may be lower than that listed above. You can check the estimated speed and confirm availability to a property prior to purchasing on the broadband provider's website. Providers may increase charges. The information is provided and maintained by Decision Technologies Limited. **This is indicative only and based on a 2-person household with multiple devices and simultaneous usage. Broadband performance is affected by multiple factors including number of occupants and devices, simultaneous usage, router range etc. For more information speak to your broadband provider.
Map data ©OpenStreetMap contributors.




