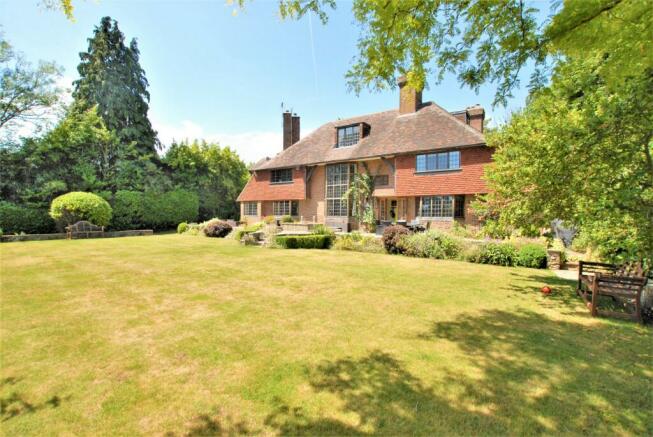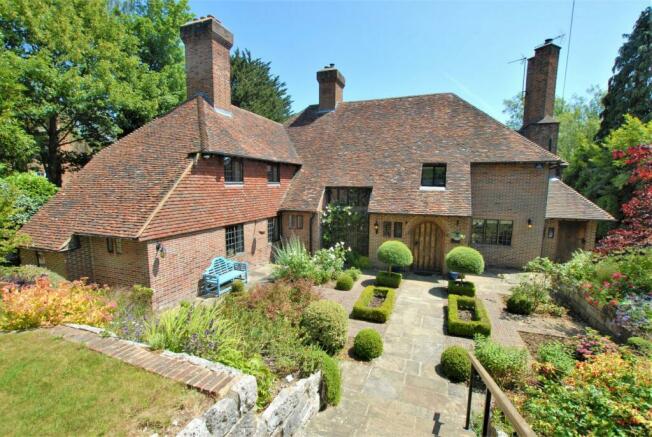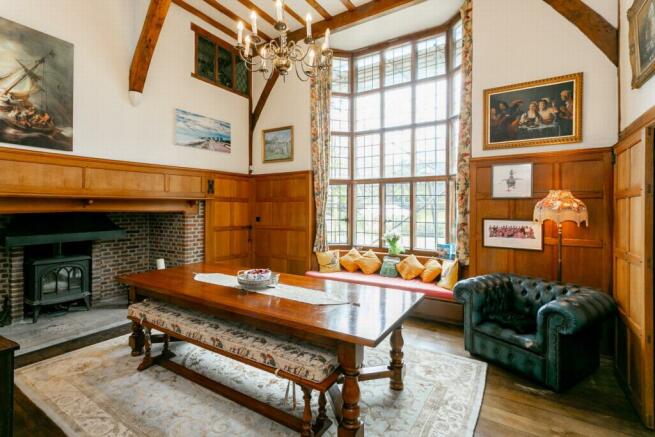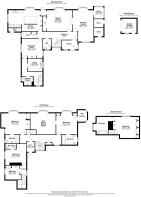
Rectory Lane, Saltwood, CT21

- PROPERTY TYPE
Detached
- BEDROOMS
5
- BATHROOMS
4
- SIZE
Ask agent
- TENUREDescribes how you own a property. There are different types of tenure - freehold, leasehold, and commonhold.Read more about tenure in our glossary page.
Freehold
Key features
- Fine Arts & Crafts style manor house in exclusive location
- Designed by eminent architect, Baillie Scott
- Enchanting period house retaining a wealth of original features
- Occupies 1.5 acre plot in an area of outstanding natural beauty
- 3774 of accommodation
- 3 reception rooms and a study
- Beautiful bespoke kitchen/breakfast room
- 5 bedrooms, 3 en-suites
- Beautiful gardens and tennis court
- Double Garage, parking
Description
Designed by the eminent architect, Baillie Scott, Kintail Manor is a fine example of his Tudor Arts & Crafts style. Built for William Webster and completed in 1924, this enchanting house has retained the majority of its original features which are exquisitely detailed throughout including wonderful oak panelling, impressive fireplaces, a bold staircase and finely detailed ironwork on window and door furnishings. The house has been much improved in recent years by the current owners who have not only heavily invested in the fabric of the building but have also refitted the kitchen with a bespoke installation and the principal bathrooms and cloakroom with high specification sanitary ware ensuring that modern expectations are met yet ensuring that anything which is replaced is done so in a style sympathetic to the house to further enhance the aesthetic.
The versatile accommodation totals in the region of 3774 square feet. It currently comprises a generous vestibule entered via a substantial studded oak door from where an arched glazed door in a stepped brickwork surround opens to the impressive yet welcoming hallway which leads to the principal reception rooms. The central dining room is a most impressive aspect of the house with double height ceiling, full height bay window facing south east and overlooking the grounds and a large inglenook fireplace. Double doors open to the double aspect drawing room also with inglenook fireplace and adjoining study. The stunning kitchen has been refitted with bespoke cabinetry, high specification integrated appliances, an Aga and large island, ideal for socialising. Beyond this the breakfast room leads to the inner hall where there is a utility room, shower room and secondary staircase serving bedrooms four and five. The main galleried landing leads to the master bedroom suite with both dressing room and en-suite bathroom, the guest bedroom with en-suite bathroom, and a staircase to delightful third bedroom enjoying an elevated view of the gardens and to Saltwood Castle in the distance.
Kintail Manor occupies a generous plot of around 1.5 of an acre in an area of outstanding natural beauty. It is approached via a charming formal sunken garden with box and yew topiary, a suitably impressive approach for a property of this calibre. To the rear of the house is a wide stone terrace leading to the delightfully secluded gardens which commence with a wide level formal lawn with steps to the informal gardens which slope gently away from the house and incorporate wonderful mature planting thoughtfully designed for year round interest, some magnificent specimen trees and an oak framed open fronted outbuilding. At the far end of the garden is a tennis court. At the front of the house is ample parking and a detached double garage.
For room sizes please refer to the floorplan.
SITUATION
Saltwood is a quintessential English village with its pretty green, village hall, local store, restaurant and charming church. It is highly sought after and Rectory Lane is regarded as the most exclusive road in the village boasting fine properties and being surrounded by fields and open countryside. There are two excellent primary schools within only a short walk and Brockhill Performing Arts College is nearby. There are two highly regarded Grammar Schools in Folkestone with a regular bus service providing access to both. Hythe town centre, with its bustling High Street and variety of independent shops, boutiques, cafés and restaurants is a short drive away. The town is also well served by 4 supermarkets (including Waitrose and Sainsburys). There is a variety of sports and leisure facilities in the vicinity, including sailing, tennis, squash, cricket and bowls clubs, etc. together with the Hotel Imperial Leisure Centre and two golf courses. There are many footpaths and bridleways in the vicinity, ideal for horse riding or dog-walking, along with Brockhill Country Park, where there is a play area and other organised outdoor activities.
Commuting links are excellent with the motorway network (M20 Junction 11) 1.8 miles distant, main line railway station at Sandling, less than 1 mile, the Channel Tunnel Terminal 3.7 miles, the ferry port of Dover 12.5 miles and Ashford International Passenger Station 11.5 miles. The High Speed Link is available from both Folkestone (5 miles) and Ashford (11.5 miles) with journey times to St Pancras of around 53 minutes and 38 minutes respectively (all times and distances are approximate).
Brochures
Brochure- COUNCIL TAXA payment made to your local authority in order to pay for local services like schools, libraries, and refuse collection. The amount you pay depends on the value of the property.Read more about council Tax in our glossary page.
- Band: G
- PARKINGDetails of how and where vehicles can be parked, and any associated costs.Read more about parking in our glossary page.
- Private,Garage,Driveway,Off street
- GARDENA property has access to an outdoor space, which could be private or shared.
- Back garden,Patio,Rear garden,Private garden,Enclosed garden,Front garden,Terrace
- ACCESSIBILITYHow a property has been adapted to meet the needs of vulnerable or disabled individuals.Read more about accessibility in our glossary page.
- Ask agent
Energy performance certificate - ask agent
Rectory Lane, Saltwood, CT21
NEAREST STATIONS
Distances are straight line measurements from the centre of the postcode- Sandling Station1.0 miles
- Westenhanger Station2.2 miles
- Channel Tunnel Terminal Station2.1 miles
About the agent
Tim Lawrence & his qualified sales team boast more than 35 years' experience of selling property in Hythe, Saltwood, Folkestone & the surrounding villages. We pride ourselves on our in-depth local knowledge, and highly professional and personal service within a prominently located High Street office. Our commission rates are competitive and negotiable.
At Lawrence & Co we offer a highly professional and personal independent agency service. Since our formation we have established
Industry affiliations



Notes
Staying secure when looking for property
Ensure you're up to date with our latest advice on how to avoid fraud or scams when looking for property online.
Visit our security centre to find out moreDisclaimer - Property reference LAWR_002669. The information displayed about this property comprises a property advertisement. Rightmove.co.uk makes no warranty as to the accuracy or completeness of the advertisement or any linked or associated information, and Rightmove has no control over the content. This property advertisement does not constitute property particulars. The information is provided and maintained by Lawrence & Co, Hythe. Please contact the selling agent or developer directly to obtain any information which may be available under the terms of The Energy Performance of Buildings (Certificates and Inspections) (England and Wales) Regulations 2007 or the Home Report if in relation to a residential property in Scotland.
*This is the average speed from the provider with the fastest broadband package available at this postcode. The average speed displayed is based on the download speeds of at least 50% of customers at peak time (8pm to 10pm). Fibre/cable services at the postcode are subject to availability and may differ between properties within a postcode. Speeds can be affected by a range of technical and environmental factors. The speed at the property may be lower than that listed above. You can check the estimated speed and confirm availability to a property prior to purchasing on the broadband provider's website. Providers may increase charges. The information is provided and maintained by Decision Technologies Limited. **This is indicative only and based on a 2-person household with multiple devices and simultaneous usage. Broadband performance is affected by multiple factors including number of occupants and devices, simultaneous usage, router range etc. For more information speak to your broadband provider.
Map data ©OpenStreetMap contributors.





