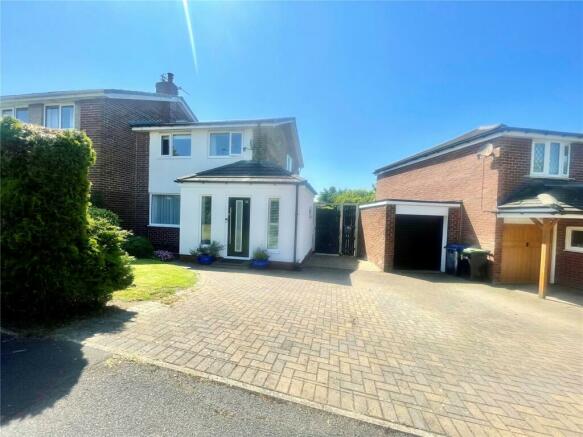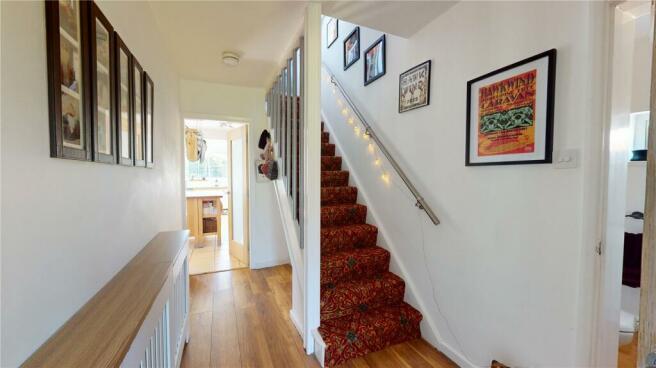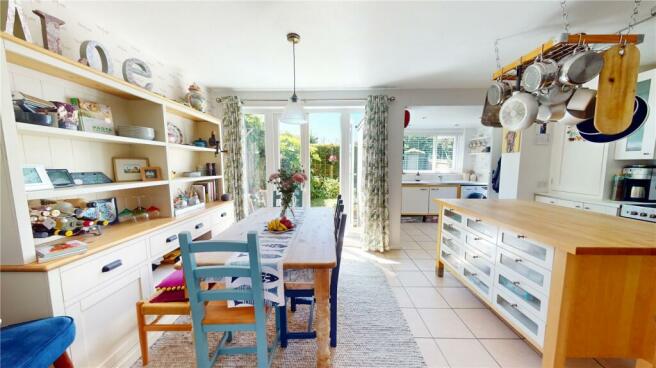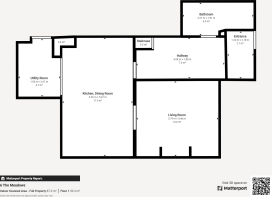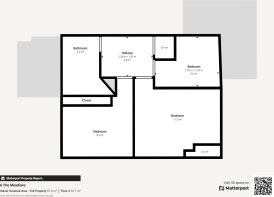
The Meadows, West Rainton, DH4

- PROPERTY TYPE
Semi-Detached
- BEDROOMS
3
- SIZE
Ask agent
- TENUREDescribes how you own a property. There are different types of tenure - freehold, leasehold, and commonhold.Read more about tenure in our glossary page.
Freehold
Key features
- 3 Bedrooms
- Porch
- Entrance Hall
- Kitchen/Diner
- Utility Room
- Lounge
- Family Bathroom
- Parking
- Rear Garden
- Epc- tbc
Description
Impeccably presented, this charming semi-detached house offers a perfect blend of modern convenience and traditional charm. Boasting three well-appointed bedrooms, this property is ideal for families looking for a comfortable and spacious living space. The open-plan kitchen and dining area provide the perfect setting for entertaining guests or enjoying family meals, while the cosy living room offers a relaxing retreat after a long day. The property benefits from a private garden, perfect for enjoying outdoor activities or simply unwinding in the fresh air. Situated in a sought-after location, close to the nature reserve and woodlands, this property offers easy access to local amenities, schools, and transport links, making it an ideal choice for those seeking convenience and comfort. Don't miss the opportunity to make this delightful house your new home. Contact us today to arrange a viewing.
Impeccably presented, this charming detached house offers a perfect blend of modern convenience and traditional charm. Boasting three well-appointed bedrooms, this property is ideal for families looking for a comfortable and spacious living space. The open-plan kitchen and dining area provide the perfect setting for entertaining guests or enjoying family meals, while the cosy living room offers a relaxing retreat after a long day. The property benefits from a private garden, perfect for enjoying outdoor activities or simply unwinding in the fresh air. Situated in a sought-after location, this property offers easy access to local amenities, schools, and transport links, making it an ideal choice for those seeking convenience and comfort. Don't miss the opportunity to make this delightful house your new home. Contact us today to arrange a viewing.
Porch
1.41m x 2.18m
Newly fitted UpVC front door, laminate flooring.
Entrance Hall
4.08m x 1.88m
With radiator and staircase to first floor, with access to all rooms on ground floor and laminated flooring.
Kitchen/Diner
3.26m x 5.47m
With tiled flooring and partially tiled walls, a kitchen island, a mixture of wall and base units, double range cooker and french doors in dining area.
Utility Room
1.93m x 2.67m
Double glazed window, tiled floor, enamel sink unit, door to the rear of the property.
Lounge
3.79m x 3.46m
At the front of the property, a spacious lounge with double glazed window, radiator and log burner fire.
Ground Floor Bathroom
3.27m x 1.5m
Vanity unit, double glazed window, radiator, toilet and main supply shower cubicle.
Family Bathroom
2.61m x 2.26m
Double glazed window, with towel heater radiator, laminate flooring, with partially tiled walls, bath with overhead mains supply shower, toilet and sink unit.
Master Bedroom
3.01m x 3.77m
At the front of the property, with double glazed window, radiator and built in wardrobe, photographed with double bed.
Bedroom 2
2.66m x 3.14m
At the rear of the property with built in wardrobe, double glazed window, and radiator, photographed with king size bed.
Bedroom 3
2.93m x 2.3m
At the front of the property with double glazed window, radiator, and storage cupboard.
Parking
Garage with remote control electric roller shutter and rear access and Driveway for multiple cars
Rear Garden
Large well landscaped garden, with Elite Greenhouse with vegetable patch, a wood log store, summerhouse, decking area and patio as well as a laid to lawn grass area.
EPC
TBC
Council Tax
C
Tenure
Freehold
NB
Every attempt has been made to ensure accuracy, however these property particulars are approximate and for illustrative purposes only. They have been prepared in good faith and they are not intended to constitute part of an offer of contract. We have not carried out a structural survey and the services, appliances and specific fittings have not been tested. All photographs, measurements, floor plans and distances referred to are given as a guide only and should not be relied upon for the purchase of any fixture or fittings. Lease details, service charges and ground rent (where applicable) are given as a guide only and should be checked prior to agreeing a sale.
Material Confirmation
MATERIAL INFORMATION :The following information should be read and considered by any potential buyers prior to making a transactional decision. SERVICES: We are advised by the seller that the property has mains provide gas, electricity, water and drainage. MAINTENANCE/SERVICE CHARGES- N/A WATER METRE-No PARKING ARRANGEMENTS: On street parking, driveway, garage. BROADBAND SPEED: The maximum speed for broadband in this area is shown by inputting the postcode at the following link here> Broadband Speed Checker - UK's No.1 Broadband Speed Test ELECTRIC CAR CHARGER-No MOBILE PHONE SIGNAL: No known issues at the property NORTH EAST OF ENGLAND- EX MINING AREA: We operate in an ex-mining area. This property may have been built on or near an ex-mining site. Further information can/will be clarified by the Solicitors prior to completion. The information above has been provided by the seller and has not yet been verified at this point of producing this material. There may be more (truncated)
Brochures
Particulars- COUNCIL TAXA payment made to your local authority in order to pay for local services like schools, libraries, and refuse collection. The amount you pay depends on the value of the property.Read more about council Tax in our glossary page.
- Band: C
- PARKINGDetails of how and where vehicles can be parked, and any associated costs.Read more about parking in our glossary page.
- Yes
- GARDENA property has access to an outdoor space, which could be private or shared.
- Yes
- ACCESSIBILITYHow a property has been adapted to meet the needs of vulnerable or disabled individuals.Read more about accessibility in our glossary page.
- Ask agent
The Meadows, West Rainton, DH4
NEAREST STATIONS
Distances are straight line measurements from the centre of the postcode- Chester-le-Street Station4.2 miles
- Durham Station4.2 miles
About the agent
Hegartys Estate Agents, Houghton le Spring
Wheeler House 2/3 Newbottle Street, Houghton Le Spring, DH4 4AL

WITH HEGARTYS ESTATE AGENTS, YOU GET THE BENEFIT OF:
• FREE Market appraisals
• Experience staff providing friendly, helpful and professional advice
• Latest software technology including Internet advertising, SMS Text messaging and email updates
• Proactive selling techniques
• High quality photography, floor plans and maps
• Competitive fees
Your search for a new home starts here with a wide selection of property and other useful information and lin
Notes
Staying secure when looking for property
Ensure you're up to date with our latest advice on how to avoid fraud or scams when looking for property online.
Visit our security centre to find out moreDisclaimer - Property reference HEG240158. The information displayed about this property comprises a property advertisement. Rightmove.co.uk makes no warranty as to the accuracy or completeness of the advertisement or any linked or associated information, and Rightmove has no control over the content. This property advertisement does not constitute property particulars. The information is provided and maintained by Hegartys Estate Agents, Houghton le Spring. Please contact the selling agent or developer directly to obtain any information which may be available under the terms of The Energy Performance of Buildings (Certificates and Inspections) (England and Wales) Regulations 2007 or the Home Report if in relation to a residential property in Scotland.
*This is the average speed from the provider with the fastest broadband package available at this postcode. The average speed displayed is based on the download speeds of at least 50% of customers at peak time (8pm to 10pm). Fibre/cable services at the postcode are subject to availability and may differ between properties within a postcode. Speeds can be affected by a range of technical and environmental factors. The speed at the property may be lower than that listed above. You can check the estimated speed and confirm availability to a property prior to purchasing on the broadband provider's website. Providers may increase charges. The information is provided and maintained by Decision Technologies Limited. **This is indicative only and based on a 2-person household with multiple devices and simultaneous usage. Broadband performance is affected by multiple factors including number of occupants and devices, simultaneous usage, router range etc. For more information speak to your broadband provider.
Map data ©OpenStreetMap contributors.
