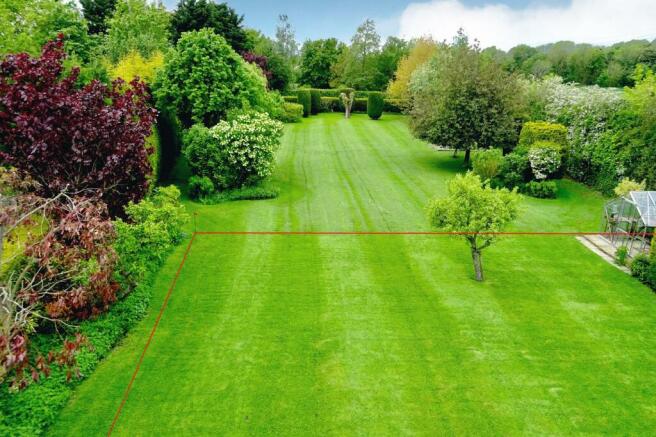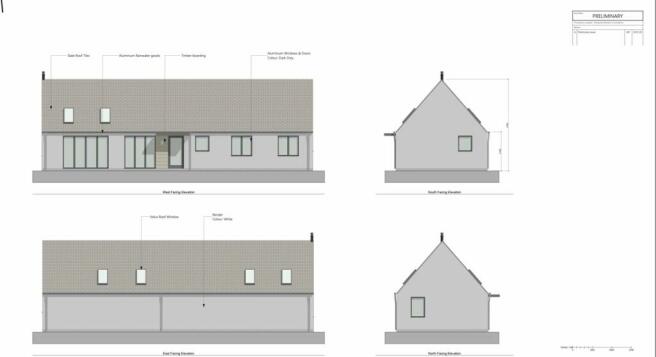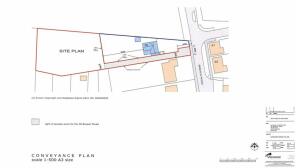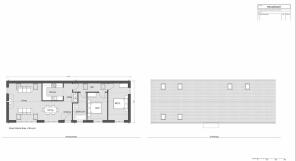
Breach Road, Grafham, Cambridgeshire.
- PROPERTY TYPE
Land
- SIZE
Ask agent
Key features
- The Prospective Property has a Gross Internal Floor Area of 925 sq/ft / 86 sq/metres.
- Residential Development Site.
- Offered with No Forward Chain.
- A Site Area of 0.206 Ha (0.51 Acres)
- Detailed Reserved Matters Approval for a Detached Bungalow.
- Indicative Gross Development Value Available on Request.
- Sought After Location with Good Access to the A1/A14 Road Network.
- Please call for a Viewing.
- Ideal Self Build Opportunity.
- Panoramic Open Countryside Views.
Description
INTRODUCTION
A residential development site benefiting from full planning permission for a detached, single storey dwelling of 925 sq/ft / 86 sq/metres on a plot extending to 0.51 acres with countryside views. An ideal self build or development opportunity.
LOCATION
Grafham, a peaceful village close to the northern edge of Grafham Water and only approximately 5 miles away from Huntingdon and the main line train line into Kings Cross London. The main car park, Visitor Centre with bicycle hire and water sports facilities, lie just to the south of the village from which it is possible to follow numerous country walks.
THE PLOT
The development opportunity is located to the rear of the existing property 36 Breach Road. The access to be shared with 36 Breach Road with access to the Plot being provided by the demolition of the existing garage.
SALE CONDITIONS
Please note that the plot is sold on an un-conditional basis.
PLANNING PERMISSION
20/00272/REM | Application for approval of reserved matters for 16/01106/OUT relating to access, appearance, landscaping, layout and scale for a single dwelling | Land At And Including 36 Breach Road Grafham granted by Huntingdonshire District Council on Fri 22 May 2020 allows the erection of a detached single storey dwelling. This decision along with preliminary scheme drawings may be viewed at the office of the sole Agent.
ACCESS
As per the site plan shown, 36 Breach Road will reserve a right of access over the new driveway which is coloured green on the site plan. The purchaser will be obligated to complete the access driveway within 12 months from completion.
DEMOLITION OF GARAGE AND WORKS
The purchaser of the plot will be obliged to demolish the existing garage at Number 36 Breach Road as well as making good the adjoining wall to the existing dwelling.
The purchaser will erect a lean-to constructed from double skin brickwork with a cavity, measuring 1.9 metres wide x 6 metres long along the gable end of the existing dwelling. (A specification of which can be sent on request)
The outbuilding will contain an access door at the east and west ends and a single window in the south elevation. The south elevation will adjoin the boundary to the access road.
All the above works are to be completed within a time period to be agreed.
DRIVEWAY TREATMENT
The driveway coloured green on the plan is to be constructed and maintained by purchaser with good quality materials to a specification suitable for the intended use and should be of bound or block paving type. Full details to be approved by the vendor prior to commencement of works. Future maintenance to be shared after 5 years.
COMMUNITY INFASTRUCTURE LEVY
It is understood that the existing buildings on the site have been used to part off-set any payment in relation to the Community Infrastructure Levy resulting in a payment of £3673.75. However, any prospective Purchaser should make their own enquiries.
SERVICES
It is understood that mains services are available to the site and drainage is to the public sewers. However, any prospective Purchaser should make their own enquiries.
BOUNDARY FENCE
There will be an obligation to erect a and maintain a 1.8 close boarded timber fence between points B-C, C-D as marked on the red line plan. Full details to be approved by the vendor prior to commencement of works.
VIEWING ARRANGEMENTS
Viewings strictly by appointment only via Sole Agent Oliver James.
AGENTS NOTES
These particulars whilst believed to be correct at time of publishing should be used as a guide only. The measurements taken are approximate and supplied as a general guidance.
Breach Road, Grafham, Cambridgeshire.
NEAREST STATIONS
Distances are straight line measurements from the centre of the postcode- Huntingdon Station4.7 miles
We are a completely self funded, owner operated, independent Estate Agent based in Huntingdon covering Cambridgeshire. Oliver James started as a two person company from a small serviced office in central Huntingdon before moving to an office on Princes Street and then latterly 1 George Street in Huntingdon after the acquisition of Pennington Properties in 2020. Our focus has always been you the customer. We believe if the service is right, the sales will follow. We have grown slowly over the years, based on recommendations and success and are very proud of our achievements and the company we have built. We are not perfect, but we strive every day to give the best for our clients.
Notes
Disclaimer - Property reference a215c1f5-08ec-436e-a944-cc0d56ae798c. The information displayed about this property comprises a property advertisement. Rightmove.co.uk makes no warranty as to the accuracy or completeness of the advertisement or any linked or associated information, and Rightmove has no control over the content. This property advertisement does not constitute property particulars. The information is provided and maintained by Oliver James, Huntingdon. Please contact the selling agent or developer directly to obtain any information which may be available under the terms of The Energy Performance of Buildings (Certificates and Inspections) (England and Wales) Regulations 2007 or the Home Report if in relation to a residential property in Scotland.
Map data ©OpenStreetMap contributors.







