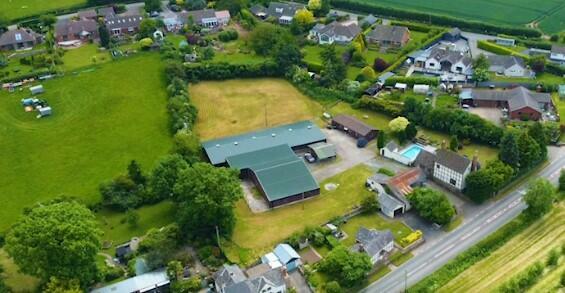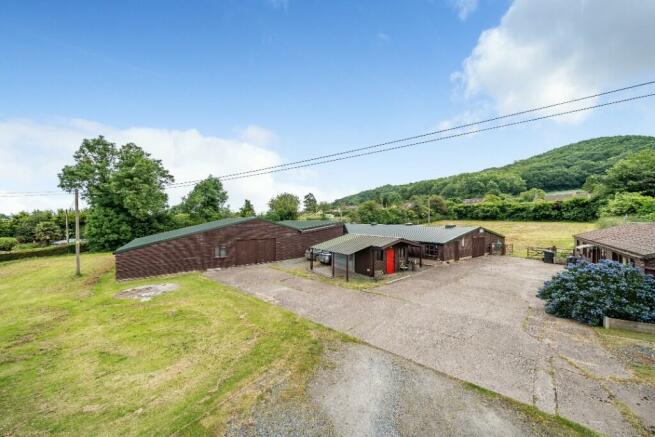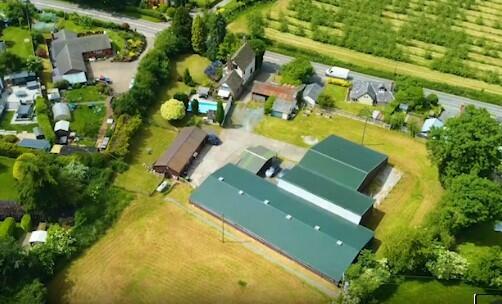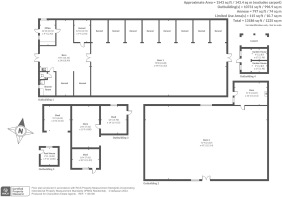Bush Bank, Herefordshire
- PROPERTY TYPE
Mixed Use
- BEDROOMS
4
- SIZE
Ask agent
Key features
- Identified as potential plot for housing development
- Views over open countryside
- 2 x approx 450 square metre barns/factory facility
- Currently a mixed-use commercial property
- Various outbuildings and paddock
- Access to Leominster and Hereford
- HGV access possible to site
- Also a four double bedroom cottage, one en-suite
- Including a two bed cottage/annex
Description
Situated around ten miles to the north of Hereford and seven to the south of Leominster is this truly unique opportunity. A four bedroom character cottage with outbuildings and a two bedroom, detached annex. The cottage has its own private, heated outdoor swimming pool which is surrounded by areas in which to relax, dine and entertain friends and family.
An enclosed entrance porch leads you into the house and, through an internal door, to the main reception room/lounge. The history of the building is immediately apparent with the beams in the walls and ceiling and the feature stone and brick fireplace complete with wood burning stove. The room also features flagstone flooring, a window overlooking the front and a door to an under-stairs cupboard. To the side of the fireplace is an opening to the kitchen.
The kitchen is another of many unique rooms and is home to a range of wall and floor units together with various integral appliances including the oven and hob. There is a central island with a breakfast bar, two windows overlooking the rear of the property, a vaulted ceiling with solid wood beams and two skylights, a door to a cloakroom with sink and wc and some double doors which lead to the outside and the pool area.
On the other side of the lounge is the separate dining room which also has wall and ceiling beams, a stone fireplace with wood burning stove and windows overlooking the front and rear.
The aforementioned stairs lead up to the first floor and two of the four bedrooms. One of the rooms has a built-in cupboard and an en-suite with a shower cubicle, wc and sink. The remaining three bedrooms (two on the second floor) share use of the family bathroom which benefits from a bath, wc, sink and separate shower cubicle. The bedrooms on the top floor have windows overlooking their respective sides of the house and are nestled under the sloping roof with beams in the ceiling and walls. All are neutrally decorated and presented to the same high standards as the rest of the cottage.
The detached annex is currently rented and, depending on your requirements, could continue to be so. Alternatively, it would make an ideal place for visiting family and friends to stay or simply serve as extended living space. As well as the two bedrooms, it features a reception/dining room with double doors to the outside, a cloakroom with wc and sink off the entrance hall, a separate shower room also with wc and sink and a kitchen with a window overlooking the front and door to the outside.
There are a number of outbuildings of varying sizes and uses. The largest of these is over twenty-four metres in length and houses a number of "Kennels", a separate barn area with a sink unit, more kennels and a shower room, separate wc with sink. There is another large building (in excess of twenty metres in length and thirteen in width) which presents myriad business opportunities given its factory-sized proportions. Three other outbuildings offer a mixture of further storage and utility facilities and include a pool house.
The land around the buildings consists of a paddock area, large concrete areas with space for parking multiple vehicles and potential for further development (subject to permissions), a gated driveway from the road which can provide access for HGV's if necessary, lawned areas, social spaces; all of which are surrounded by far-reaching views over open countryside in this peaceful part of the world.
There are so many possibilities and opportunities with this proposition, it would be impossible to fully convey - through words and pictures alone - the full extent of what is on offer here. We would be delighted to share more information with you and would strongly encourage viewing at your earliest convenience.
Bush Bank, Herefordshire
NEAREST STATIONS
Distances are straight line measurements from the centre of the postcode- Leominster Station5.5 miles
About the agent
What We Do
Combining the latest in IT solutions and marketing expertise with the traditional values of customer service, we offer the following services:
• Residential property sales and lettings
• Commercial property sales and lettings
• Corporate lettings
• Student lettings
• New homes
• Land and development
• Property management
• Property investment and market advice
Our Service to You
Whichever property service you require
Notes
Disclaimer - Property reference 185BAHOU. The information displayed about this property comprises a property advertisement. Rightmove.co.uk makes no warranty as to the accuracy or completeness of the advertisement or any linked or associated information, and Rightmove has no control over the content. This property advertisement does not constitute property particulars. The information is provided and maintained by Chancellors, Oxon Commercial Sales. Please contact the selling agent or developer directly to obtain any information which may be available under the terms of The Energy Performance of Buildings (Certificates and Inspections) (England and Wales) Regulations 2007 or the Home Report if in relation to a residential property in Scotland.
Map data ©OpenStreetMap contributors.





