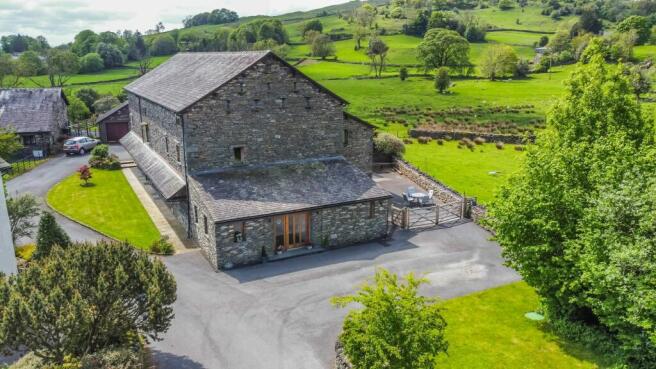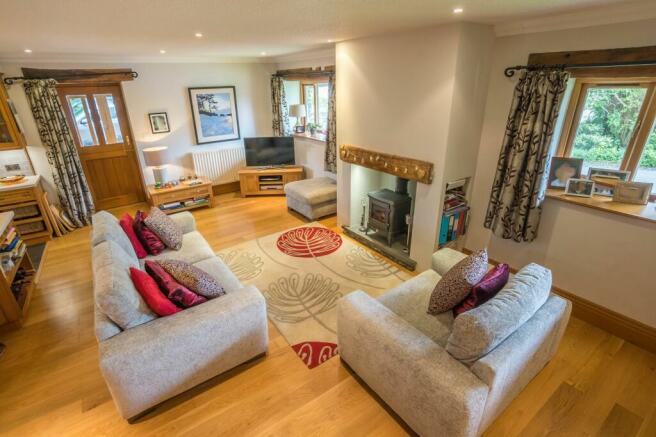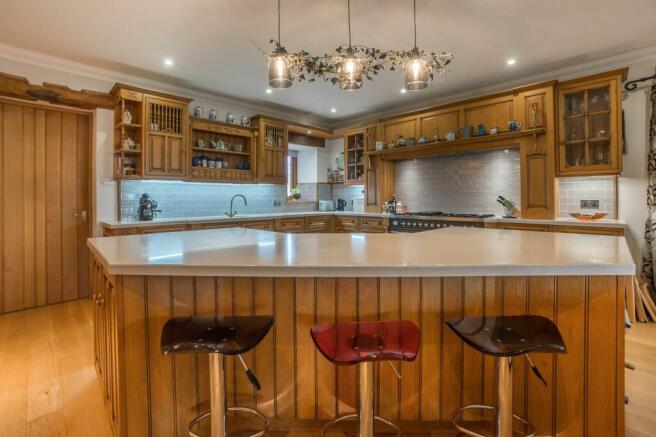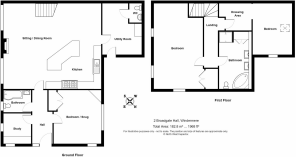
2 Broadgate Hall, Windermere

- PROPERTY TYPE
Barn Conversion
- BEDROOMS
4
- BATHROOMS
2
- SIZE
Ask agent
- TENUREDescribes how you own a property. There are different types of tenure - freehold, leasehold, and commonhold.Read more about tenure in our glossary page.
Freehold
Key features
- Barn conversion
- Open plan kitchen
- Gardens to front and sides
- Two bathrooms and a cloakroom
- Ample driveway parking
- Desirable location
- Local occupancy conditions apply
Description
A beautifully located Lakeland stone barn conversion situated near Ings within the Lake District National Park. The property enjoys a glorious pastoral setting with views over beautiful countryside and the high fells towards Kentmere with access to an extensive choice of local or more distant routes on foot or bicycle. The property enjoys easy access to local amenities in Ings and Windermere, including bus and train connections, as well as ready access to the market town of Kendal and the M6 Motorway.
The well-presented accommodation comprises an open plan living area comprising lounge with a feature fireplace, well-appointed kitchen including breakfast bar and a separate utility room and cloakroom. Also on the ground floor are an entrance hall, bedroom, study/further bedroom and bathroom that can also function as a separate annex for a family member.
The first floor offers two double bedrooms both with storage and great views complemented by a family bathroom and access to a large part-boarded loft.
The spacious outdoors setting offers a generous and flexible outdoor living/seating area with views out across the fields with a lawn to the front with established trees complemented by another more formal lawn to the side of the property. Ample driveway parking is available as well.
PLEASE NOTE - the property is subject to a local occupancy clause, further information is available upon request from our Windermere office.
EPC Rating: E
ENTRANCE HALL (2.09m x 4.98m)
Both max. Double glazed door, double glazed window, electric radiator, stone features, exposed beams, wood flooring, wall and spotlighting.
OPEN PLAN LIVING AREA (7.71m x 8.14m)
Both max. Double glazed door, three double glazed windows, two radiators, bespoke Oak kitchen with good range of base and wall units, sink, integrated double oven and microwave, 7 piece gas hob, extractor/filter over, integrated appliances including fridge, dishwasher, tiled splashbacks, recessed LED spotlights, stone flooring, gas stove to feature fireplace.
BEDROOM (4.26m x 4.45m)
Both max. Two double glazed timber windows, electric radiator, stone features, exposed beams, wood flooring and built in cupboards.
STUDY (2.35m x 2.41m)
Both max. Two double glazed windows, electric radiator, exposed beams, wood flooring, telephone point.
BATHROOM (1.85m x 2.54m)
Both max. Double glazed window, heated towel radiator, three piece suite comprises W.C. wash hand basin to vanity and bath with thermostatic shower fitment over, partial tiling to walls, recessed spot lights, shaver points, non-slip tiled flooring.
CLOAKROOM (1.17m x 1.51m)
Both max. W.C. wash hand basin, recessed spotlights, extractor fan, stone flooring.
UTILITY ROOM (4.05m x 4.71m)
Both max. Double glazed door, radiator, base and wall units, hot water cylinder, hot water boiler, stone flooring
BEDROOM (4.28m x 7.12m)
Both max. Three double glazed timber windows, radiator, large built in walk in wardrobe, Oak mirrored freestanding wardrobe to remain, recessed spotlights.
BEDROOM (4.26m x 6.49m)
Both max. Main room with separate dressing area, double glazed timber window, double glazed roof window, radiator, loft access, recessed spotlights.
BATHROOM (2.63m x 4.98m)
Both max. Large bathroom comprising 4 piece suite comprises W.C. two wash hand basins to vanity, corner bath, fully tiled shower cubicle with electric shower fitment, radiator, partial tiling to walls, extractor fan, recessed spotlights, stone tiled flooring.
SERVICES
Mains water, LPG gas, mains electric, non mains drainage, septic tank.
Garden
Seating area located behind timber field gates with further seating area to the forecourt. A lawn is located to the front of the property with well-established trees and understorey planting. To the left hand side of the property is another lawn.
Parking - Off street
Four + ample parking.
Brochures
Brochure 1- COUNCIL TAXA payment made to your local authority in order to pay for local services like schools, libraries, and refuse collection. The amount you pay depends on the value of the property.Read more about council Tax in our glossary page.
- Band: E
- PARKINGDetails of how and where vehicles can be parked, and any associated costs.Read more about parking in our glossary page.
- Off street
- GARDENA property has access to an outdoor space, which could be private or shared.
- Private garden
- ACCESSIBILITYHow a property has been adapted to meet the needs of vulnerable or disabled individuals.Read more about accessibility in our glossary page.
- Ask agent
2 Broadgate Hall, Windermere
NEAREST STATIONS
Distances are straight line measurements from the centre of the postcode- Windermere Station1.4 miles
- Staveley Station2.3 miles
- Burneside Station4.8 miles
About the agent
Welcome to Your Local Estate Agents -Thomson Hayton Winkley.
We are a leading, multiple award winning estate agents offering a comprehensive portfolio of residential property for sale and let in South Lakeland from our four high street offices in Kendal, Windermere, Grange-over-Sands and Kirkby Lonsdale.
Notes
Staying secure when looking for property
Ensure you're up to date with our latest advice on how to avoid fraud or scams when looking for property online.
Visit our security centre to find out moreDisclaimer - Property reference 4201d5c3-48a0-424e-b96e-d6a6df9c1fd0. The information displayed about this property comprises a property advertisement. Rightmove.co.uk makes no warranty as to the accuracy or completeness of the advertisement or any linked or associated information, and Rightmove has no control over the content. This property advertisement does not constitute property particulars. The information is provided and maintained by Thomson Hayton Winkley Estate Agents, Windermere. Please contact the selling agent or developer directly to obtain any information which may be available under the terms of The Energy Performance of Buildings (Certificates and Inspections) (England and Wales) Regulations 2007 or the Home Report if in relation to a residential property in Scotland.
*This is the average speed from the provider with the fastest broadband package available at this postcode. The average speed displayed is based on the download speeds of at least 50% of customers at peak time (8pm to 10pm). Fibre/cable services at the postcode are subject to availability and may differ between properties within a postcode. Speeds can be affected by a range of technical and environmental factors. The speed at the property may be lower than that listed above. You can check the estimated speed and confirm availability to a property prior to purchasing on the broadband provider's website. Providers may increase charges. The information is provided and maintained by Decision Technologies Limited. **This is indicative only and based on a 2-person household with multiple devices and simultaneous usage. Broadband performance is affected by multiple factors including number of occupants and devices, simultaneous usage, router range etc. For more information speak to your broadband provider.
Map data ©OpenStreetMap contributors.





