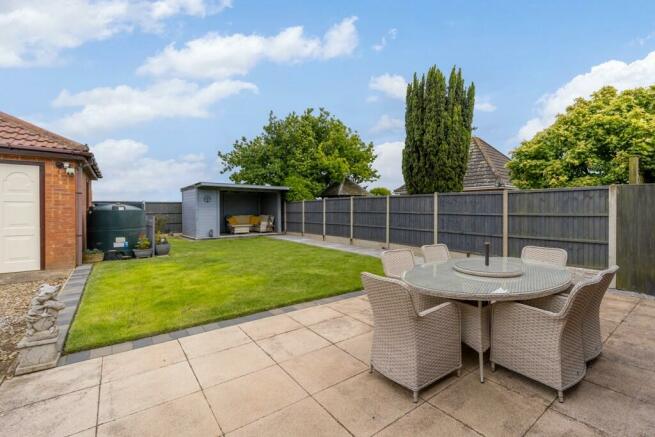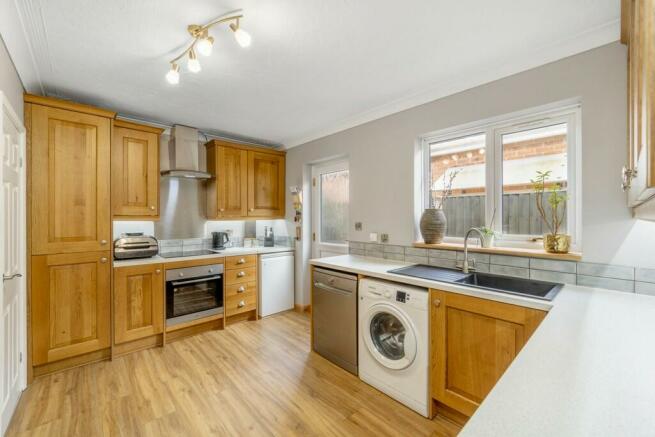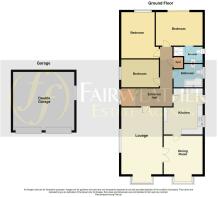Caleb Hill Road, Old Leake, PE22 9PU

- PROPERTY TYPE
Detached Bungalow
- BEDROOMS
3
- BATHROOMS
2
- SIZE
Ask agent
- TENUREDescribes how you own a property. There are different types of tenure - freehold, leasehold, and commonhold.Read more about tenure in our glossary page.
Freehold
Key features
- Incredibly spacious detached bungalow
- NO CHAIN
- Three double bedrooms
- Separate Dining Room
- Large Driveway with Lots of Parking
- New Kitchen, Carpets, Decor and Garden
- Modern Boiler
- Double Garage
- En-suite to Master
- EPC - D Council tax - C
Description
The current owners have only been there just under two years and are moving for work reasons. During their time in the bungalow they have been very busy indeed; not only with the day to day maintenance jobs, but all rooms have been re-decorated with new carpets fitted throughout. A brand new kitchen and flooring has been fitted, the garden has been beautifully landscaped with the lawn re-turfed and a new patio laid and an outdoor pod has been built to enjoy their lovely private garden on warmer days and nights.
Double doors off the lounge open through to a dining room, which whilst is temporarily being used as an additional bedroom enables the layout to flow easily between the kitchen, dining and living areas. All three bedrooms are double rooms with the master bedroom having sliding doors that open out on the rear patio and an en-suite shower room.
I do know that it is quite likely that one of the main selling points for this individually designed bungalow however is likely to be the amount of outside space - and in particular the amount of parking, secure double gates on an already generous drive open up to reveal a long gravel driveway that leads all the way down to a detached double garage which would be ideal for anyone with a works van, caravan or motorhome.
EPC - D
Council Tax Band - C
Drainage - Mains
Heating - Oil Fired
Entrance - A part glazed door to the side of the bungalow opens up into an Entrance Porch Way where a further glazed door and glazed side panel leads into the main hallway.
Hallway - Has loft access, built-in airing cupboard with shelving, radiator and doors arranged off to:
Breakfast Kitchen 3.35 m x 3.96 m (11'0 x 13'0) - Having a part glazed uPVC door and uPVC window to the side aspect and woodgrain effect flooring. A new kitchen has been fitted in recent months by the current owners and comprises a range of work surfaces with oak fronted drawer and cupboard units with chrome coloured handles at both base and eye level. Integrated appliances include an electric fan oven and an induction hob with a stainless steel extractor canopy over. An inset composite sink has a mixer over and space and plumbing beneath for both washing machine and dishwasher. There is ' Metro style' splashback wall tiling where appropriate and ample space for an American style fridge freezer or similar if required. The property also benefits from a modern oil fired central heating boiler which the vendor informs me is still covered by a manufacturers warranty. A door from the kitchen opens through to the:
Dining Room 3.35 m x 3.35 m (11'0 x 11'0) - Having a uPVC bay window to the front aspect with fitted vertical blinds, a radiator, ceiling light point and double doors opening through to the:
Lounge - 3.65 m x 6.09 m (12'0 x 20'0) - Having uPVC windows with fitted vertical blinds to both the front and side aspects, wall and ceiling light points, radiator and door back through to the hall.
Bedroom One 4.26 m x 3.04 m (10'0 x 14'0) - Having sliding patio doors opening out onto the rear patio and garden area, radiator, central ceiling light point, ample space for bedroom furniture and door through the:
En-suite Shower Room - Comprising a modern white bathroom suite of low flush WC and pedestal wash hand basin with a fully tiled shower enclosure with mixer shower unit fitted. There is tiling to the walls, extractor fan, radiator and uPVC opaque window to the side aspect.
Bedroom Two 3.04m x 3.99 m (10'0 x 13'1) - Having a uPVC window to the rear aspect, radiator and central ceiling light point.
Bedroom Three 3.35 m x 2.43 m (11'0 x 8'0) - Has a uPVC window to the side aspect, radiator and central ceiling light point.
Family Bathroom - Has fully tiled walls and floor and a uPVC opaque window to the side aspect. The bathroom comprises a modern white bathroom suite of pedestal wash hand basin, low level WC and shaped panelled bath with curved shower screen and electric shower fitting over.
Outside - The property is situated upon a generous plot with Gable fencing facing the road and so is considered to be deceptively spacious from the front aspect alone. Immediately to the front of the property is an attractive brick retaining wall with wrought-iron railings and a lawn with fencing to each side. An extensive gravel driveway provides off-road car parking, turning space, double, wooden gates and a personnel gate with combination locking for additional security which opens to reveal a continuation of the gravel driveway, which leads all the way along the side of the property providing hardstanding and parking space for several more vehicles. The driveway leads all the way down to the bottom of the garden to the:
Detached Double Garage with pitched roof 5.09 m x 5.60 m (16'8 x 18'5) - Has two up and over doors, lights, power and uPVC window to the side aspect. The secure driveway would be absolutely ideal for anyone with a caravan, motorhome or works van that would benefit from additional security.
The attractive rear garden has then been landscaped to be reasonably low maintenance in design with a generous paved patio area and new lawn with a path that leads down to a detached timber framed garden pod/lounge area which is perfect for relaxing and entertaining in the warmer months. The fencing all around the property is of very good quality and totally secure for pets and young children. There is also gated access from the back to the front on the other side of the property.
Location - Caleb Hill Road is situated on the outskirts of the village of Old Leake which has several amenities to include both secondary and primary schools, doctor surgery, a CO-OP, fish and chip shop, hairdressers, community centre and two pubs serving food.
Old Leake is on the bus route between the historic market town of Boston and the popular east coast resort of Skegness.
Note: All measurements are approximate. The services, fixtures and fittings have not been tested by the Agent. All properties are offered subject to contract or formal lease.
Fairweather Estate Agents Limited, for themselves and for Sellers and Lessors of this property whose Agent they are, give notice that:- 1) These particulars, whilst believed to be accurate, are set out as a general outline only for guidance and do not constitute any part of any offer or contract; 2) All descriptions, dimensions, reference to condition and necessary permissions for use and occupation, and other details are given without responsibility and any intending Buyers or Tenants should not rely on them as statements or representations of fact but must satisfy themselves by inspection or otherwise as to their accuracy; 3) No person in this employment of Fairweather Estate Agents Limited has any authority to make or give any representation or warranty whatsoever in relation to this property.
Brochures
Brochure- COUNCIL TAXA payment made to your local authority in order to pay for local services like schools, libraries, and refuse collection. The amount you pay depends on the value of the property.Read more about council Tax in our glossary page.
- Ask agent
- PARKINGDetails of how and where vehicles can be parked, and any associated costs.Read more about parking in our glossary page.
- Private,Garage,Driveway,Gated
- GARDENA property has access to an outdoor space, which could be private or shared.
- Back garden,Patio,Rear garden,Private garden,Enclosed garden,Front garden
- ACCESSIBILITYHow a property has been adapted to meet the needs of vulnerable or disabled individuals.Read more about accessibility in our glossary page.
- Ask agent
Caleb Hill Road, Old Leake, PE22 9PU
NEAREST STATIONS
Distances are straight line measurements from the centre of the postcode- Thorpe Culvert Station6.8 miles
About the agent
What makes us different?
We are Award-Winning
We are an Award-Winning Independent Agent and our team have over 60 years combined experience in residential estate agency and a wealth of knowledge to share with their clients about the local area. We are proud of our excellent customer service standards and the many reviews and recommendations we receive and you can rest assured that you will be in good hands.
* The British Property Awards
Notes
Staying secure when looking for property
Ensure you're up to date with our latest advice on how to avoid fraud or scams when looking for property online.
Visit our security centre to find out moreDisclaimer - Property reference 1406SLEEP. The information displayed about this property comprises a property advertisement. Rightmove.co.uk makes no warranty as to the accuracy or completeness of the advertisement or any linked or associated information, and Rightmove has no control over the content. This property advertisement does not constitute property particulars. The information is provided and maintained by Fairweather Estate Agency, Boston. Please contact the selling agent or developer directly to obtain any information which may be available under the terms of The Energy Performance of Buildings (Certificates and Inspections) (England and Wales) Regulations 2007 or the Home Report if in relation to a residential property in Scotland.
*This is the average speed from the provider with the fastest broadband package available at this postcode. The average speed displayed is based on the download speeds of at least 50% of customers at peak time (8pm to 10pm). Fibre/cable services at the postcode are subject to availability and may differ between properties within a postcode. Speeds can be affected by a range of technical and environmental factors. The speed at the property may be lower than that listed above. You can check the estimated speed and confirm availability to a property prior to purchasing on the broadband provider's website. Providers may increase charges. The information is provided and maintained by Decision Technologies Limited. **This is indicative only and based on a 2-person household with multiple devices and simultaneous usage. Broadband performance is affected by multiple factors including number of occupants and devices, simultaneous usage, router range etc. For more information speak to your broadband provider.
Map data ©OpenStreetMap contributors.




