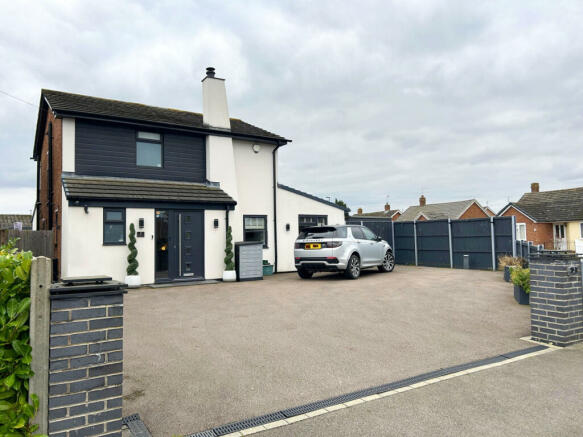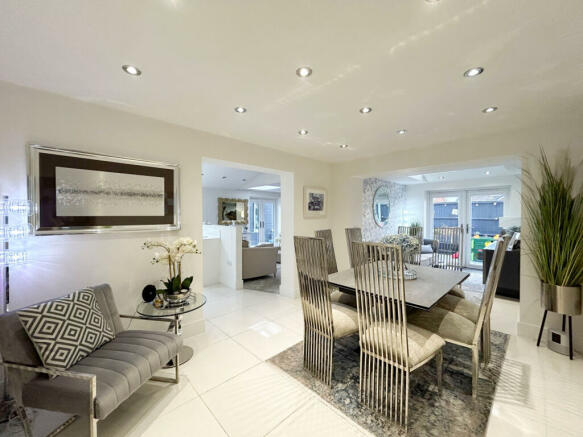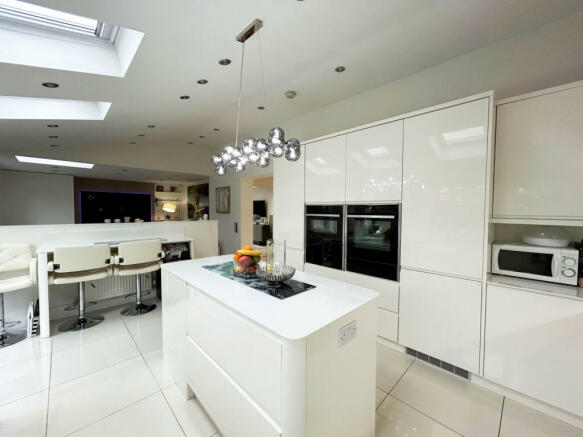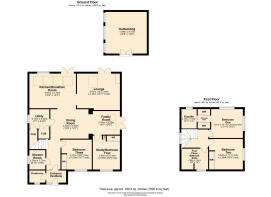
2 Troughton Place, Newtown, Tewkesbury, GL20

- PROPERTY TYPE
Detached
- BEDROOMS
4
- BATHROOMS
3
- SIZE
Ask agent
- TENUREDescribes how you own a property. There are different types of tenure - freehold, leasehold, and commonhold.Read more about tenure in our glossary page.
Freehold
Key features
- Executive Detached Home
- Open Plan Living
- Kitchen/Breakfast Room
- Lounge
- Dining Area & Family Room
- Utility & Downstairs Shower Room
- Prinicipal Room with Dressing Area & Ensuite
- Three Double Bedrooms
- Four Piece Bathroom Suite
- Southerly Facing Rear Garden & Outbuilding
Description
Wilkinson SLM proudly presents an exquisite four-bedroom detached home within the coveted Newtown development. This executive residence has been thoughtfully extended, embracing open-plan living ideal for both family comfort and entertaining guests.
Stepping into the entrance vestibule, you're greeted by a practical space for shedding coats and shoes with a cloakroom to the left to store them. This leads seamlessly to a light-filled hallway with a tastefully designed shower room to the left. On the right, a double bedroom, complete with a built-in wardrobe and a gas hole in the wall fireplace, which offers a cosy retreat.
Moving forward, the home unfolds to reveal a captivating open-plan layout. The family-oriented space combines a dining area and family room, perfect for hosting gatherings. Adjacent to the dining area, a well-appointed utility room equipped with storage and plumbing facilities adds to the home's practicality. The family area, adorned with French doors and Velux windows, invites abundant natural light and offers access to the side of the home. An adjoining study/bedroom, featuring its own gas hole in the wall fireplace, providing flexibility in function.
An archway from the dining area leads to the heart of the home—a stunning kitchen/breakfast room and a spacious lounge. The meticulously designed kitchen boasts modern amenities, including a range of storage units, integrated fridge freezer, dishwasher, bin storage, built in Neff electric tower oven, Neff micro oven and warming drawers as well as a central island, and a breakfast bar. The lounge area, adorned with a charming gas fireplace, invites relaxation. French doors from both the kitchen and lounge lead to the beautifully landscaped Southerly facing rear garden. The low-maintenance garden features a generous patio area, ideal for outdoor gatherings, surrounded by low maintenance artificial grass and fantastic outdoor lighting. Additionally, a spacious outbuilding, currently used as a 'man cave' with a bar area, adds an extra touch of allure. There is side gate access to the front of the house too.
Ascending the glass balustrade staircase to the first floor, two double bedrooms await. Bedroom one offers a walk-in dressing area with adjacent built-in wardrobes and an ensuite shower room for added convenience. Bedroom two also features a built-in wardrobe, while a stylish four-piece bathroom completes this level.
This impeccably presented home not only offers generous living space but also includes UPVC double glazing, gas central heating, ample parking on the driveway and meticulous attention to detail throughout.
Features
- Ample Parking on Driveway
- UPVC Double Glazing
- Gas Central Heating
- Immacuately Presented
Property additional info
Kitchen/Breakfast Room: 12' 3" x 16' 4" (3.73m x 4.98m)
Lounge: 13' 11" x 15' 2" (4.24m x 4.62m)
maximum measurements
Dining Area: 10' 1" x 13' 9" (3.07m x 4.19m)
Family Room: 8' 5" x 9' 7" (2.57m x 2.92m)
Shower Room: 6' 10" x 5' 8" (2.08m x 1.73m)
Utility: 6' 10" x 7' 1" (2.08m x 2.16m)
Bedroom One: 10' 3" x 11' 6" (3.12m x 3.51m)
width to dressing area
Ensuite: 6' 11" x 5' 0" (2.11m x 1.52m)
Bedroom Two: 10' 9" x 11' 11" (3.28m x 3.63m)
maximum measurements
Bedroom Three: 10' 7" x 10' 9" (3.23m x 3.28m)
maximum measurements
Bedroom Four/Study: 12' 0" x 9' 7" (3.66m x 2.92m)
Family Bathroom: 7' 4" x 9' 5" (2.24m x 2.87m)
Outbuilding: 14' 8" x 14' 8" (4.47m x 4.47m)
Brochures
Brochure 1- COUNCIL TAXA payment made to your local authority in order to pay for local services like schools, libraries, and refuse collection. The amount you pay depends on the value of the property.Read more about council Tax in our glossary page.
- Band: D
- PARKINGDetails of how and where vehicles can be parked, and any associated costs.Read more about parking in our glossary page.
- Yes
- GARDENA property has access to an outdoor space, which could be private or shared.
- Yes
- ACCESSIBILITYHow a property has been adapted to meet the needs of vulnerable or disabled individuals.Read more about accessibility in our glossary page.
- Ask agent
2 Troughton Place, Newtown, Tewkesbury, GL20
NEAREST STATIONS
Distances are straight line measurements from the centre of the postcode- Ashchurch for Tewkesbury Station1.4 miles
- Evesham Station10.9 miles
About the agent
We are an independent family run business, established to challenge and improve our industry standards. We are here to provide you with that long lost, personal touch. To us, you are more than a number, you will become part of our family and we want to help you on your property journey.
Buying, selling or letting your home is one of the biggest decisions you will ever make in your lifetime. Charlotte, Anthony and Annie understand what you need and want to be there for you during this ti
Notes
Staying secure when looking for property
Ensure you're up to date with our latest advice on how to avoid fraud or scams when looking for property online.
Visit our security centre to find out moreDisclaimer - Property reference ST00378. The information displayed about this property comprises a property advertisement. Rightmove.co.uk makes no warranty as to the accuracy or completeness of the advertisement or any linked or associated information, and Rightmove has no control over the content. This property advertisement does not constitute property particulars. The information is provided and maintained by Wilkinson Sales, Lettings, Management, Tewkesbury. Please contact the selling agent or developer directly to obtain any information which may be available under the terms of The Energy Performance of Buildings (Certificates and Inspections) (England and Wales) Regulations 2007 or the Home Report if in relation to a residential property in Scotland.
*This is the average speed from the provider with the fastest broadband package available at this postcode. The average speed displayed is based on the download speeds of at least 50% of customers at peak time (8pm to 10pm). Fibre/cable services at the postcode are subject to availability and may differ between properties within a postcode. Speeds can be affected by a range of technical and environmental factors. The speed at the property may be lower than that listed above. You can check the estimated speed and confirm availability to a property prior to purchasing on the broadband provider's website. Providers may increase charges. The information is provided and maintained by Decision Technologies Limited. **This is indicative only and based on a 2-person household with multiple devices and simultaneous usage. Broadband performance is affected by multiple factors including number of occupants and devices, simultaneous usage, router range etc. For more information speak to your broadband provider.
Map data ©OpenStreetMap contributors.





