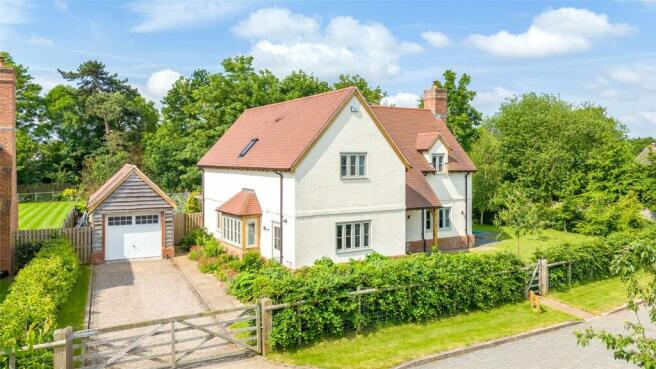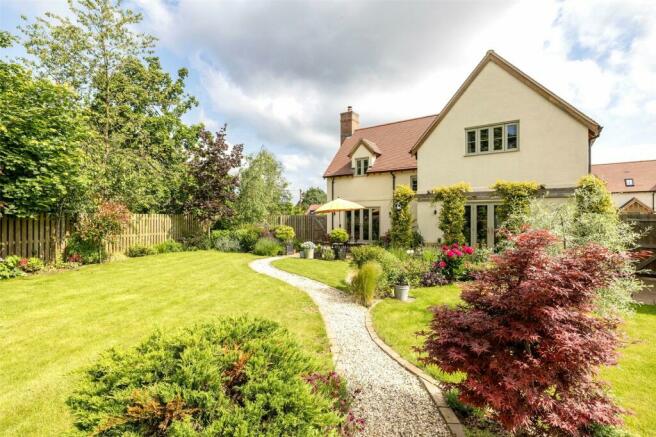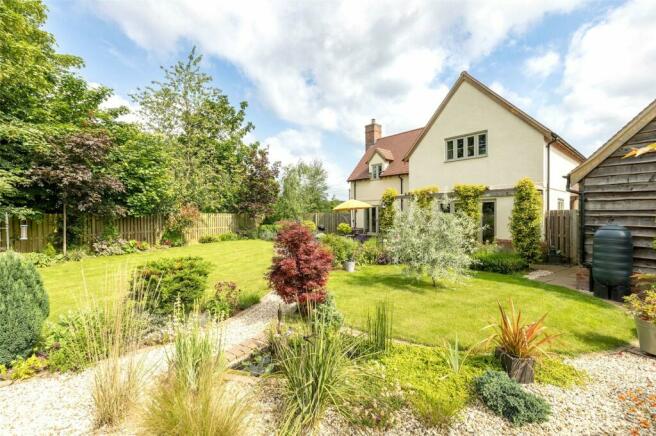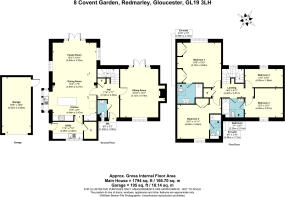Covent Garden, Redmarley, Gloucester, Gloucestershire, GL19

- PROPERTY TYPE
Detached
- BEDROOMS
4
- BATHROOMS
3
- SIZE
1,794 sq ft
167 sq m
- TENUREDescribes how you own a property. There are different types of tenure - freehold, leasehold, and commonhold.Read more about tenure in our glossary page.
Freehold
Key features
- 3 Bathrooms
- 4 Bedrooms
- 2 Reception Rooms
- House
- Detached
- Garden
- Modern
- 1794 Approx Sq Ft
- Freehold
Description
///baguette.neatly.replaces
Summary of Features
* Superb, modern, detached house (1,794 sq ft) * 4 bedrooms, 2 with en-suites plus a family bathroom * Spacious, open plan kitchen/dining/family room * Good-sized sitting room, utility, and downstairs WC * Large, landscaped rear garden, patio terrace, front garden * Private, off-road parking with detached single garage * Sought after, rural village location with excellent road links
Location
* Mileages: Ledbury 5 miles, Malvern, Tewkesbury & Gloucester 12 miles, Ross-on-Wye 14½ miles, Cheltenham 17 miles, Hereford 21 miles, Bristol 45 miles & Birmingham 51 miles * Road: Road: M50 (Jct 2) 2 miles, M5 (Jct 9) 13 miles * Railway: Ledbury, Malvern, Gloucester * Airport: Birmingham (54 miles), Bristol (55 miles)
Situation
Redmarley, or Redmarley d'Abitot, is a delightful village situated on the borders of the Three Counties in West Gloucestershire, an area of the countryside characterised by traditional farms, open fields, and wooded hills. Historically, the original settlement of Redmarley dates to pre-Norman times and is featured in The Domesday Book. The area offers a sought after, rural quality of life combined with excellent road links to the motorway network and to the rest of the country; with Cheltenham, Gloucester, Bristol and Birmingham all easily accessible.
Grosvenor Lodge
* Grosvenor Lodge was completed in 2020 and is part of a quiet and bespoke development of just 8 properties, situated on the periphery of the village of Redmarley. * The front door with oak porch, leads into the entrance hall with WC and cloak cupboard, with stairs to first floor. The hall opens to the reception rooms and kitchen. * The spacious sitting room features a brick, inglenook fireplace inset with a wood burning stove on a slate hearth, and benefits from a double aspect with French doors opening to the rear patio terrace and garden. * A spacious, open-plan kitchen/dining/family room is the heart of this lovely home. The hand-painted kitchen by Second Nature is complemented by a central island, granite work-surfaces, a Quooker hot water tap, an integrated Bosch dishwasher, a Rangemaster cooker and an American-style fridge-freezer (the latter two included at guide price). French doors open to a large patio and the private rear garden.
Grosvenor Lodge (Continued)
* There is a separate utility/boot room which leads off the kitchen and provides further storage and space for a washing machine and tumble dryer (these Bosch appliances are included at guide price). There is a large, walk-in larder cupboard and a rear door to the parking area, garage and front garden. * An oak staircase leads up to the first floor, where there are four bedrooms, three double rooms and one single room. The main two rooms have en-suite shower rooms and built-in wardrobes, The main room being spacious and overlooking the rear garden. The family bathroom has a bath with shower over.
The Outside
* The property is approached off a single track village road, entering this small development via a private, brick paved road. A wooden gated entrance leads to the gravelled parking area and detached single garage, located to the side of the property. The garage has an EV charging point and an electric up-an-over door with remote control. * A pedestrian gate and pathway lead through the good-sized front garden to the front door. The front garden is mainly lawned, with floral borders and a variety of young trees, and is bounded by beech hedging. There are two pedestrian gates from the front of the property giving access to the rear garden. * The rear garden has been beautifully landscaped and has attractive gravelled pathways leading through the garden interspersed with lawned areas, planted with a wide variety of flowering plants, shrubs, and specimen trees to provide year-round interest.
The Outside (Continued)
* A large pergola provides a wonderful feature and is adorned with flowering, scented jasmine. There is also a small, ornamental pond and a seating area, ideal for enjoying the lovely garden. A generous patio terrace runs behind the house and links the kitchen/family room to the sitting room. * The gravelled pathway across the lawn leads to a pair of decorative metal gates and archway, which open to the vegetable garden. This well laid out garden has several raised beds and space for a greenhouse and a shed. There is a well-designed seating area which incorporates an herb garden and a screened off storage area. * Beyond the vegetable garden is a small, wooded area and more informal garden, including a children’s play area. The gardens are bordered by panel fencing and mature trees/hedging to the northern side.
Material Information
Services
Mains electricity, water & drainage. LPG Gas central heating (underfloor to ground, radiators to first floor). Heated towel rails to all bath/shower rooms. Doors & Windows: Double-glazed timber windows and French doors. Internal doors are Oak Cottage doors with chrome ironmongery.
Broadband
4G device connected (10 mbps d/l).
Mobile Phone Signal
Excellent cover, especially with Vodafone.
Local Authority
Forest of Dean District Council: .
Council Tax
Band “F” (£3,105 for 2024/25).
Tenure
Freehold.
Construction
Block built, rendered elevations under a clay tile roof.
Warranty
10-year NHBC Warranty (6 years remaining).
Listing
This property is not Listed.
Planning
No relevant applications/permissions outstanding.
EPC
Rated “B”, potential for “A”.
Flood Risk
There is no risk of flooding.
Access
Private road off a small public lane.
Rights of Way
There are no public rights over this property.
Covenants
None of which the Seller or Agents are aware.
Conservation Area/AONB
Not within a conservation area/AONB.
General Information
Schools
* Primary: Redmarley, Pendock, Bromesberrow, Staunton & Corse. Further information available at: * Secondary: Newent. Further information available at: * Independent: Malvern, Cheltenham, Hereford & Worcester. Further information available at:
Local
The popular village of Redmarley d’Abitot has a Church, primary school, village hall, playgroup, and pub. Bromsberrow Heath (1.9 miles) has a community shop with bakery and post office facilities. Corse (c. 3½ miles) has a post office and village store, doctors' surgery, pub, and garage. The busy market town of Ledbury offers a wider range of shops and amenities to meet most day-to-day requirements. A broader range of shopping and leisure facilities can be found close by in Malvern and Tewkesbury, with more extensive retail and cultural therapy available in Cheltenham and Gloucester.
Recreational
Redmarley d’Abitot has its own cricket, tennis and football clubs, and the surrounding area provides a wealth of sporting and recreational opportunities, particularly in the Malvern Hills and the Severn Valley, both renowned for their outstanding natural beauty. There are leisure centres & swimming pools in both Ledbury and Newent. A wide variety of events, from antique fairs to agricultural shows, take place at The Three Counties Showground, Malvern, throughout the year.
Postcode
GL19 3LH.
Directions
From M50 Jct 2: Head south on the A417 towards Gloucester for 1.2 miles, take the right turn towards Redmarley. Continue for ½ mile and on entering village, take the first right onto Bromsberrow Road, turn immediately right into Drury Lane. After a short distance take the first right turning into Covent Garden, this property is the first house on your right hand side.
What3Words
///baguette.neatly.replaces
Viewings
By prior appointment only via Grant & Co Estate Agents on .
Agents Notes
Grant & Co and their clients give notice that: 1. They have no authority to make or give any representations or warranties in relation to the property. 2. These particulars have been prepared in good faith to give a fair overall view of the property, do not form any part of an offer or contract and must not be relied upon as statements or representations of fact. 3. Any areas, measurements or distances are approximate. The text, photographs and plans are for guidance only and are not necessarily comprehensive. It should not be assumed that the property has all necessary planning, building regulation or other consents. The Agents have not tested any services, equipment or facilities. Purchasers must satisfy themselves by inspection or otherwise. Fixtures & Fittings Unless mentioned specifically all fixtures & fittings are excluded from the sale.
Brochures
Particulars- COUNCIL TAXA payment made to your local authority in order to pay for local services like schools, libraries, and refuse collection. The amount you pay depends on the value of the property.Read more about council Tax in our glossary page.
- Band: TBC
- PARKINGDetails of how and where vehicles can be parked, and any associated costs.Read more about parking in our glossary page.
- Yes
- GARDENA property has access to an outdoor space, which could be private or shared.
- Yes
- ACCESSIBILITYHow a property has been adapted to meet the needs of vulnerable or disabled individuals.Read more about accessibility in our glossary page.
- Ask agent
Covent Garden, Redmarley, Gloucester, Gloucestershire, GL19
NEAREST STATIONS
Distances are straight line measurements from the centre of the postcode- Ledbury Station5.2 miles
About the agent
Grant & Co are one of the leading Rural Estate Agents specialising in the sale of Period Cottages, Country Houses, Smallholdings, Farms and Country Estates. We offer a bespoke service across Herefordshire, Gloucestershire, Worcestershire and Monmouthshire attracting local, national and international buyers and provide a comprehensive and high quality agency service. We have built a sound reputation through a practical and honest approach which achieves excellent sale results. We regularly mo
Industry affiliations


Notes
Staying secure when looking for property
Ensure you're up to date with our latest advice on how to avoid fraud or scams when looking for property online.
Visit our security centre to find out moreDisclaimer - Property reference HFD240070. The information displayed about this property comprises a property advertisement. Rightmove.co.uk makes no warranty as to the accuracy or completeness of the advertisement or any linked or associated information, and Rightmove has no control over the content. This property advertisement does not constitute property particulars. The information is provided and maintained by Grant & Co, Ledbury. Please contact the selling agent or developer directly to obtain any information which may be available under the terms of The Energy Performance of Buildings (Certificates and Inspections) (England and Wales) Regulations 2007 or the Home Report if in relation to a residential property in Scotland.
*This is the average speed from the provider with the fastest broadband package available at this postcode. The average speed displayed is based on the download speeds of at least 50% of customers at peak time (8pm to 10pm). Fibre/cable services at the postcode are subject to availability and may differ between properties within a postcode. Speeds can be affected by a range of technical and environmental factors. The speed at the property may be lower than that listed above. You can check the estimated speed and confirm availability to a property prior to purchasing on the broadband provider's website. Providers may increase charges. The information is provided and maintained by Decision Technologies Limited. **This is indicative only and based on a 2-person household with multiple devices and simultaneous usage. Broadband performance is affected by multiple factors including number of occupants and devices, simultaneous usage, router range etc. For more information speak to your broadband provider.
Map data ©OpenStreetMap contributors.




