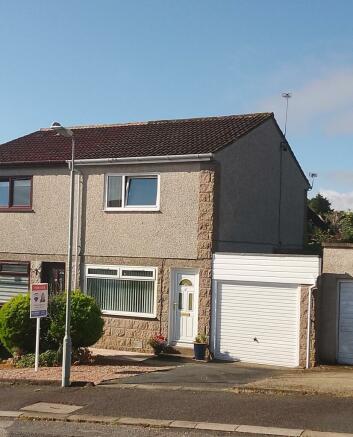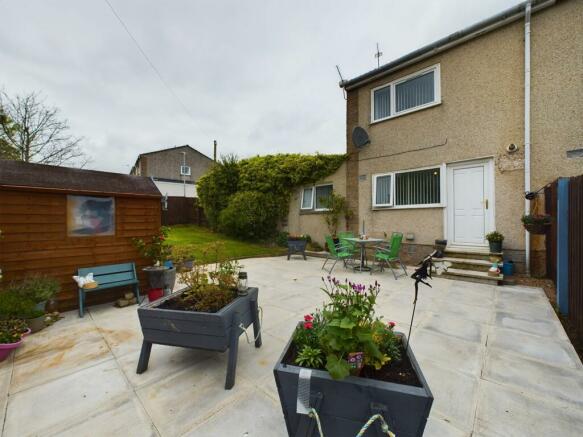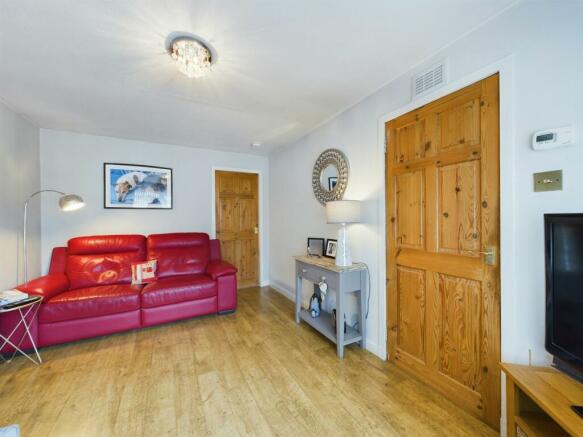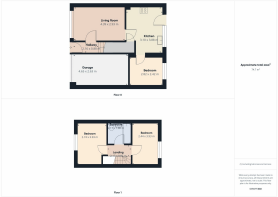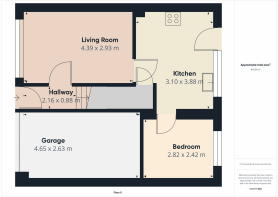Oldmill Crescent, Balmedie, AB23

- PROPERTY TYPE
End of Terrace
- BEDROOMS
3
- BATHROOMS
1
- SIZE
721 sq ft
67 sq m
- TENUREDescribes how you own a property. There are different types of tenure - freehold, leasehold, and commonhold.Read more about tenure in our glossary page.
Freehold
Description
3 BEDROOMED END TERRACED HOME SITUATED IN THE POPULAR COMMUTING VILLAGE OF BALMEDIE
Contact NORAH TO VIEW ON or EMAIL on
Norah Nesland and REMAX Aberdeen City and Shire are delighted to bring to market this three bedroomed end terraced home with a large private garden and single garage.
The property is UPVC double glazed and gas central heating.
All flooring and window coverings and light fittings are included in the sale.
The property is located in a quiet residential street, a tarred drive provides off street parking and access via an up and over door into the single garage. The front garden is laid in granite chips and contains a number of mature bushes, a stone slabbed area is located by the lounge window.
The rear garden is laid in grass at one side , along with a patio laid in slabs accessed from the kitchen door. This lends well to Alfresco Dining as the rear garden benefits from the sun all day. Access to the rear lane is available from a lockable side gate. Garden shed provides handy storage for garden tools and furniture. A high timber fence provides privacy all around the rear garden.
Location: Balmedie is situated approximately 10 miles North of Aberdeen city centre and 12 miles from Aberdeen International Airport. The AWPR makes it an ideal location to access Aberdeen and the South as well as Ellon, Peterhead and Fraserburgh to the North.
Famous for its long beach and dunes along with Balmedie Country Park, the home to a wide range of various wildlife and providing various walks and cycle routes along the coast. Other local services including the leisure centre, library, local shops, restaurants and takeaways.
Trump International Links Golf Course along with Royal Aberdeen and Newburgh Golf Clubs just a short distance away for the keen golfers.
Provided with nursery and primary school provision within the village and secondary education at Ellon Community Campus or Bridge of Don Academy. Balmedie provides all the amenities required for young families, couples or individuals look for a home by the coast.
Directions
Traveling North on the A90 exit on to B977 on entering the village at the first roundabout take the 2nd exit on to Eigie Road and continue for approximately 1/2mile . Old Mill Crescent is on your left, follow Old Mill Crescent around No 47 is on your left hand side and is easily identified by the REMAX Sign.
EPC Rating: C
Hallway
2.16m x 0.89m
Upon entering the property through a white UPVC partially glazed door, the hallway provides access to the lounge and the remainder of the ground floor accommodation. The carpeted staircase leading to the upper floor is also accessible from this space.
Lounge
2.92m x 4.39m
Accessed from the hallway, this bright and inviting room features wood-effect laminate flooring, complemented by vertical blinds and curtains. The walls are painted in light neutral tones, creating a calm and relaxing atmosphere. A door provides direct access to the kitchen.
Dining Kitchen
2.82m x 3.1m
Positioned at the rear of the property, this kitchen overlooks the garden. It is equipped with a variety of wall and base units, all topped with a wood-effect worktop, along with a stainless steel sink and tiled splashback.
Bedroom 3
2.41m x 2.82m
Located at the rear of the property with views of the garden, this versatile third bedroom is well-suited for alternative uses such as a playroom, home office, or additional dining space. The room is decorated in neutral tones, fitted with a light grey carpet, and finished with vertical blinds and curtains.
First Floor Landing
0.97m x 2.16m
The landing provides access to two bedrooms and the bathroom, with carpeted flooring throughout. There is also a hatch for loft access.
Bedroom 1
3.94m x 2.74m
Overlooking the front of the property, this room features a neutral-colored carpet, blinds, and curtains. A large freestanding wardrobe along one wall, offers ample storage.
Bedroom 2
3.94m x 2.44m
Facing the back garden, this room is fitted with a grey carpet and is highlighted by a bold accent wall. There is ample space for additional freestanding furniture.
Bathroom
1.8m x 2.16m
Fitted with a white suite and a shower over the bath complete with shower screen this room has quartz sparkle aqua panel walls and vinyl floor tiles. A heated towel rail along with bathroom cabinet completes this room.
Front Garden
The front garden is laid in granite chips and contains a number of mature bushes, a stone slabbed area is located by the lounge window.
Rear Garden
The rear garden is laid in grass at one side, along with a patio laid in slabs accessed from the kitchen door. This lends well to Alfresco Dining as the rear garden benefits from the sun all day. Access to the rear lane is available from a lockable side gate. Garden shed provides handy storage for garden tools and furniture. A high timber fence provides privacy all around the rear garden.
Parking - Garage
Parking - Off street
Disclaimer
These particulars do not constitute any part of an offer or contract. All statements contained therein, while believed to be correct, are not guaranteed. All measurements are approximate. Intending purchasers must satisfy themselves by inspection or otherwise, as to the accuracy of each of the statements contained in these particulars.
- COUNCIL TAXA payment made to your local authority in order to pay for local services like schools, libraries, and refuse collection. The amount you pay depends on the value of the property.Read more about council Tax in our glossary page.
- Band: D
- PARKINGDetails of how and where vehicles can be parked, and any associated costs.Read more about parking in our glossary page.
- Garage,Off street
- GARDENA property has access to an outdoor space, which could be private or shared.
- Rear garden,Front garden
- ACCESSIBILITYHow a property has been adapted to meet the needs of vulnerable or disabled individuals.Read more about accessibility in our glossary page.
- Ask agent
Oldmill Crescent, Balmedie, AB23
NEAREST STATIONS
Distances are straight line measurements from the centre of the postcode- Dyce Station5.8 miles
About the agent
Remax City & Shire Aberdeen, Aberdeen
FF4 Bluesky Business Space Prospect Road, Westhill Aberdeen AB32 6FJ

Located in Westhill, Aberdeen and covering the whole of Aberdeenshire, we offer a high quality, personal property marketing service and you designated agent is with you from listing to exchange. We are available seven days a week and evenings.
Notes
Staying secure when looking for property
Ensure you're up to date with our latest advice on how to avoid fraud or scams when looking for property online.
Visit our security centre to find out moreDisclaimer - Property reference b83aa248-372d-448f-b20e-0ac21a6d141a. The information displayed about this property comprises a property advertisement. Rightmove.co.uk makes no warranty as to the accuracy or completeness of the advertisement or any linked or associated information, and Rightmove has no control over the content. This property advertisement does not constitute property particulars. The information is provided and maintained by Remax City & Shire Aberdeen, Aberdeen. Please contact the selling agent or developer directly to obtain any information which may be available under the terms of The Energy Performance of Buildings (Certificates and Inspections) (England and Wales) Regulations 2007 or the Home Report if in relation to a residential property in Scotland.
*This is the average speed from the provider with the fastest broadband package available at this postcode. The average speed displayed is based on the download speeds of at least 50% of customers at peak time (8pm to 10pm). Fibre/cable services at the postcode are subject to availability and may differ between properties within a postcode. Speeds can be affected by a range of technical and environmental factors. The speed at the property may be lower than that listed above. You can check the estimated speed and confirm availability to a property prior to purchasing on the broadband provider's website. Providers may increase charges. The information is provided and maintained by Decision Technologies Limited. **This is indicative only and based on a 2-person household with multiple devices and simultaneous usage. Broadband performance is affected by multiple factors including number of occupants and devices, simultaneous usage, router range etc. For more information speak to your broadband provider.
Map data ©OpenStreetMap contributors.
