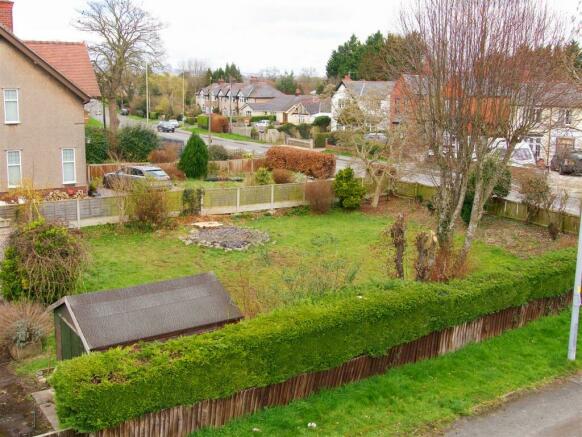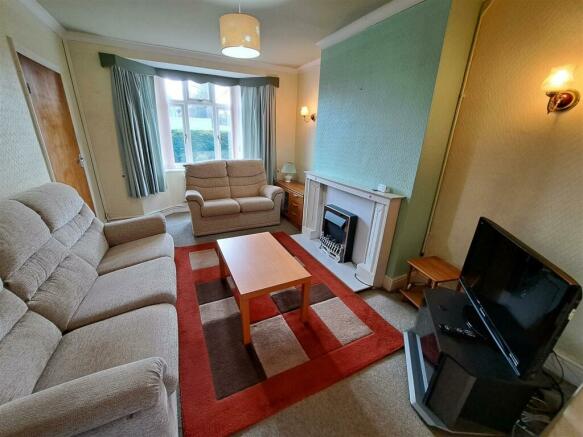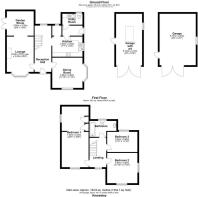
Southlands Avenue, Gobowen, Oswestry, SY11 3NF

- PROPERTY TYPE
Detached
- BEDROOMS
3
- BATHROOMS
1
- SIZE
1,334 sq ft
124 sq m
- TENUREDescribes how you own a property. There are different types of tenure - freehold, leasehold, and commonhold.Read more about tenure in our glossary page.
Freehold
Key features
- Mature, 3 bed, detached, family house
- Scope for modernisation & improvement
- Sought after location
- Generous plot, range of useful outbuildings
- Building plot with planning permission
- For sale with no onward chain
Description
Directions - From Oswestry take the B5069 Gobowen Road and upon reaching the A5 roundabout take the second exit onto the B5069. Follow this all the way through into Gobowen, over the railway line and then at the roundabout take the third exit onto the Whittington Road. Proceed on this road and take the second right turning into Southlands Avenue where the property will be observed on the right hand side.
Situation - The popular village of Gobowen has an excellent range of local amenities to include a general store and newsagents, a variety of small shops, public house, church, and a railway station serving Shrewsbury, Wrexham and Chester.
Description - A mature, detached, three bedroom, family house which is situated in a sought after location off this popular road. The accommodation comprises of an entrance hall with access into lounge with archway into a sitting area, dining room, kitchen with walk in pantry, side lobby and utility / WC. On the first floor there is a spacious Bedroom 1, two further bedrooms and bathroom.
Outside the property benefits from ample off road parking provision, two garages, a further workshop store and a number of timber garden sheds. Gardens extend to the front and side of the property.
Building Plot - The north eastern section of the garden (edged red on the plan) has the benefit of outline planning permission for the erection of a detached dwelling and access. Planning permission was granted by Shropshire Council, Application No. 24/01307/OUT. Date of decision 29 May 2024. Copies of the application and associated documents can be found on the Shropshire Council Planning website.
Accommodation - A UPVC entrance door with part opaque double glazed insert leading into:
Reception Hall - With radiator, under stairs storage cupboard, UPVC double glazed window to rear elevation, telephone point and stairs leading to first floor accommodation.
Lounge - 4.20m max x 3.20m (13'9" max x 10'5") - UPVC double glazed bay window to front elevation, radiator, fireplace with electric coal effect fire inset, coved ceiling and archway leading through to garden room 2.90m x 3.20m (9'6" x 10'6") with radiator, UPVC double glazed patio doors leading out to side garden.
Dining Room - 3.60m x 3.60m (11'9" x 11'9") - UPVC double glazed windows to front and side elevations, radiator, wall mounted gas heater (not currently in use), coved ceiling.
Kitchen - 2.30m x 3.50m (7'6" x 11'5") - UPVC double glazed window, radiator, range of fitted wall and floor units, work surfaces, space and plumbing for appliances, sink and drainer with part tiled surround, quarry tiled floor. Walk in pantry with UPVC double glazed window, shelving, electric meter and electric fuse box. Side lobby with part glazed exterior door.
Utility / Wc - UPVC double glazed window, Belfast style sink, work surface, Worcester wall mounted gas central heating boiler, space for appliances, gas meter and low flush WC.
First Floor Landing - UPVC double glazed window to front elevation, radiator, loft hatch.
Bedroom 1 - 7.20m x 3.20m (23'7" x 10'5") - UPVC double glazed windows to front and side elevations, two radiators, built in airing cupboard housing the hot water cylinder.
Bedroom 2 - 3.60m x 3.60m (11'9" x 11'9") - UPVC double glazed windows to front and side elevations, radiator.
Bedroom 3 - 2.40m x 3.60m (7'10" x 11'9") - UPVC double glazed window to rear, radiator.
Bathroom - UPVC double glazed window to rear elevation, coloured suite comprising panelled bath, low flush WC, pedestal wash hand basin, radiator.
Outside - Double timber gates lead onto a tarmacadam driveway providing ample off road parking provision. There is a generous lawned garden fronting Whittington Road with a variety of trees and shrubs inset. This area of garden has a planning application submitted - to be confirmed with Paul Watson - 2 / 3 bed detached bungalow? There is also a timber garden shed.
Garage 1 - 6.10m x 3.10m max internal measurement (20'0" x 10 - With timber pedestrian door, window, inspection pit, power and lighting and twin timber doors providing vehicular access.
Garage 2 - 6.10m x 4.30m max internal measurement (20'0" x 14 - With power and lighting, window, timber pedestrian door and twin parkways doors providing vehicular access.
Garden - A lawned garden extends to the front and side of the property with shrub borders and a variety of trees and shrubs inset. There is a patio area to the side of the property with:
Workshop / Store - With power and lighting, windows, timber pedestrian door. A range of further timber garden sheds.
General Remarks -
Fixtures And Fittings - Only those items described in these sales particulars are included in the sale.
Services - Mains water, electricity, drainage and gas are understood to be connected. Gas fired central heating system. None of these services have been tested.
Tenure - Freehold. Purchasers must confirm via their solicitor.
Council Tax - The property is currently showing as Council Tax Band D. Please confirm the council tax details via Shropshire Council on or visit
Viewings - Halls, 20 Church Street, Oswestry, Shropshire, SY11 2SP. Tel: . Email:
Brochures
Southlands Avenue, Gobowen, Oswestry, SY11 3NFBrochure- COUNCIL TAXA payment made to your local authority in order to pay for local services like schools, libraries, and refuse collection. The amount you pay depends on the value of the property.Read more about council Tax in our glossary page.
- Band: D
- PARKINGDetails of how and where vehicles can be parked, and any associated costs.Read more about parking in our glossary page.
- Yes
- GARDENA property has access to an outdoor space, which could be private or shared.
- Yes
- ACCESSIBILITYHow a property has been adapted to meet the needs of vulnerable or disabled individuals.Read more about accessibility in our glossary page.
- Ask agent
Southlands Avenue, Gobowen, Oswestry, SY11 3NF
NEAREST STATIONS
Distances are straight line measurements from the centre of the postcode- Gobowen Station0.2 miles
- Chirk Station3.2 miles
About the agent
Halls is the number one choice for selling properties ranging from terraced town houses to large country estates. We also deal with letting and the development of residential, agricultural and commercial property. We provide a complete package of professional property services and employ the latest computer technology to reach the widest possible audience.
Industry affiliations




Notes
Staying secure when looking for property
Ensure you're up to date with our latest advice on how to avoid fraud or scams when looking for property online.
Visit our security centre to find out moreDisclaimer - Property reference 33146389. The information displayed about this property comprises a property advertisement. Rightmove.co.uk makes no warranty as to the accuracy or completeness of the advertisement or any linked or associated information, and Rightmove has no control over the content. This property advertisement does not constitute property particulars. The information is provided and maintained by Halls Estate Agents, Oswestry. Please contact the selling agent or developer directly to obtain any information which may be available under the terms of The Energy Performance of Buildings (Certificates and Inspections) (England and Wales) Regulations 2007 or the Home Report if in relation to a residential property in Scotland.
*This is the average speed from the provider with the fastest broadband package available at this postcode. The average speed displayed is based on the download speeds of at least 50% of customers at peak time (8pm to 10pm). Fibre/cable services at the postcode are subject to availability and may differ between properties within a postcode. Speeds can be affected by a range of technical and environmental factors. The speed at the property may be lower than that listed above. You can check the estimated speed and confirm availability to a property prior to purchasing on the broadband provider's website. Providers may increase charges. The information is provided and maintained by Decision Technologies Limited. **This is indicative only and based on a 2-person household with multiple devices and simultaneous usage. Broadband performance is affected by multiple factors including number of occupants and devices, simultaneous usage, router range etc. For more information speak to your broadband provider.
Map data ©OpenStreetMap contributors.





