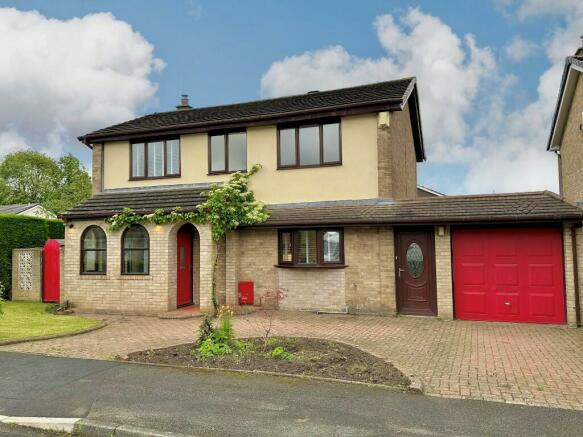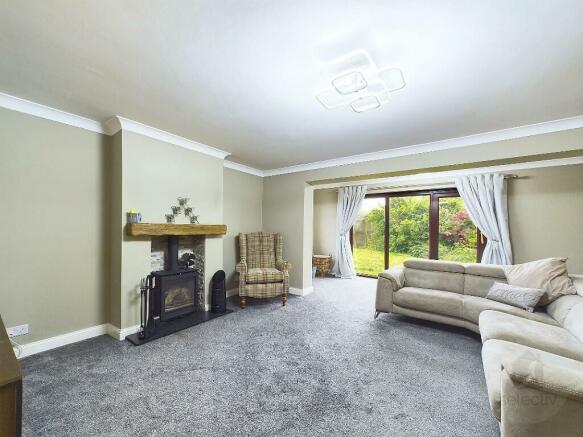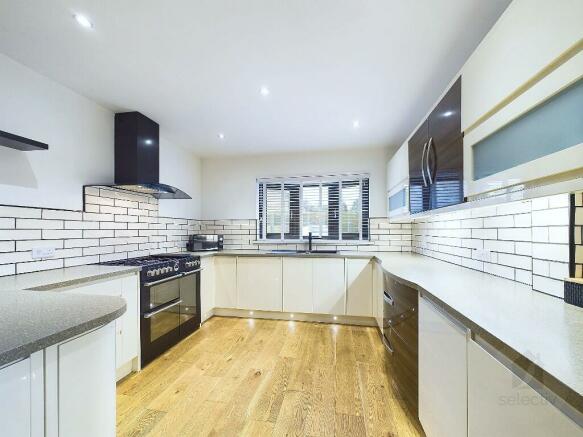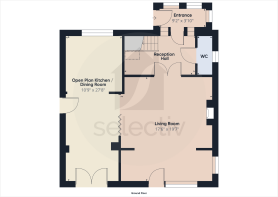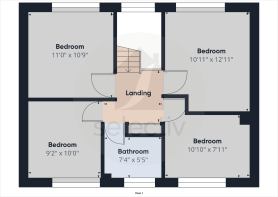
Moor Park, Nunthorpe, North Yorkshire, TS7
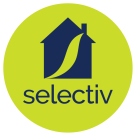
- PROPERTY TYPE
Detached
- BEDROOMS
4
- BATHROOMS
1
- SIZE
Ask agent
- TENUREDescribes how you own a property. There are different types of tenure - freehold, leasehold, and commonhold.Read more about tenure in our glossary page.
Freehold
Key features
- A Stunning Four Double Bedroom Detached Home
- Turning Driveway & 25 Feet Plus Tandem Garage With Rear Utility
- 27Ft Open Plan Luxurious Kitchen/Family/Dining Area
- Lounge With A Commissioned Log Burner
- Ground Floor Shower Room & First Floor Bathroom
- Corner Site Within Sought After Cul-De-Sac
- Highly Rated School Within Easy Reach
- Excellent Road Links To Business Areas Of Teesside
- Tandem Garage With Rear Utility/Workshop
- We Cannot Recommend This Property Highly Enough
Description
A quite fabulous Four Double Bedroom Detached Family Home that has been thoughtfully and extensively upgraded and restyled, the quality and size of which, only truly reveals itself upon inspection.
The stylish interior boasts gas central heating, uPVC double glazing, a reception hallway with a partial double height ceiling, a welcoming lounge with a commissioned log burner, a 27 foot luxurious fitted kitchen with a multi-fuel burner incorporating living and dining space - in essence, the heart of the home, ground floor shower room and a first floor contemporary styled bathroom which serves the four double bedrooms.
The loft space has also been fully boarded and insulated. Outside there is a turning driveway, a 25 feet long tandem garage with a rear utility and established gardens to three sides within the corner site.
The property sits in a generous plot within a sought after cul-de-sac in the highly sought after village of Nunthorpe with local shopping facilities, post office, bus/train services and a highly rated school all within easy reach. Good road links to the A19 and A66 mean the business areas of Teesside are accessible.
This exceptional home is in 'ready to move into' condition and is worthy of your time for an early viewing so please call us now on.
ACCOMMODATION
Ground Floor
Porch 9' 5'' x 3' 9'' (2.87m x 1.14m)
Entrance door, sealed unit double glazed windows, exposed brick walls. uPVC double glazed connecting door to the hallway with adjacent full height window.
Reception Hallway 13' 7'' x 7' 9'' (4.14m x 2.36m)
Partial double height ceiling. Contemporary style vertical radiator plus a single radiator. Understairs cupboard, staircase off to the first floor.
Lounge 19' 6'' x 17' 6'' (5.94m x 5.33m)
Log burner with a slate back & oak mantle over. uPVC double glazed door with two adjacent windows give direct access to the rear garden. Coved ceiling, two radiators.
Open Plan Kitchen/Family/Dining Area 27' 8'' x 10' 8'' (8.43m x 3.25m)
The kitchen area is luxuriously fitted with a comprehensive range of wall and base units with complementing worktops, kickboards with LED lighting, one and a half inset stainless steel drainer and unit, tiled surrounds, bar area, coved ceiling, multi-fuel range cooker with a chrome and glass extractor hood over, integrated dishwasher and fridge. uPVC double opening french doors open to the rear garden. This area of the house is really the heart of the home. External access to the side passage connecting the property to the garage and front external doors.
Internal Passageway
Front and rear access doors. Connecting door to the tandem garage.
Shower Room 7' 9'' x 2' 9'' (2.36m x 0.84m)
White low flush w.c with a hidden cistern, wash hand basin with vanity cupboards below and a shower cubicle. Half tiled walls, pvc panelling. Sealed unit double glazed window.
First Floor
Landing
Access to the fully boarded and insulated loft space. uPVC double glazed window. Cupboard with wall mounted Baxi gas combination boiler.
Bedroom 1 10' 9'' x 10' 9'' (3.28m x 3.28m)
Feature panelled wall, uPVC double glazed window and radiator.
Bedroom 2 10' 9'' x 10' 1'' (3.28m x 3.07m)
Radiator, uPVC double glazed window.
Bedroom 3 10' 1'' x 9' 4'' (3.07m x 2.84m)
uPVC double glazed window and radiator.
Bedroom 4 9' 3'' x 8' 11'' (2.83m x 2.71m)
Radiator and uPVC double glazed window.
Fully Tiled Bathroom
White suite comprising of a 'p' shaped bath with an over bath mixer shower with a glazed screen, low flush w.c and a pedestal wash hand basin. Chrome effect heated towel radiator and uPVC double glazed window.
OUTSIDE
Turning Drive
Provides plenty of off road parking and gives access to the garage.
Tandem Garage 26' 7'' x 9' 1'' (8.10m x 2.77m)
Up and over door, power/electric lights. Personal door into the passageway. Connecting door to a rear utility/workshop behind the garage.
Utility/Workshop Area 10' 4'' x 9' 1'' (3.15m x 2.77m)
Rear door, side window and space for a fridge/freezer.
Gardens
The property occupies a corner site with gardens to three sides, the front with hedging, lawn and a gravelled bed offering low maintenance. A gated side entrances opens to the side and rear gardens with an expansive lawn, borders and seating areas, the high hedging acts as a natural screen giving privacy to the garden space.
Energy Performance Certificate
A full Energy Performance Certificate is available upon request.
Mortgage Services
We can introduce you to the team of highly qualified Mortgage Advisers. They can provide you with up to the minute information on many of the interest rates available. To arrange a fee-free, no obligation appointment, please contact this office.
YOUR HOME MAY BE REPOSSESSED IF YOU DO NOT KEEP UP REPAYMENTS ON YOUR MORTGAGE
Agent Notes
Selectiv Properties themselves and the vendors of the property whose agent they are, give notice that these particulars, although believed to be correct, do not constitute any part of an offer of contract. No services and / or appliances have been tried or tested. All statements contained in these particulars as to this property are made without responsibility and are not to be relied upon as statements or representations of warranty whatsoever in relation to property. Any intending purchaser must satisfy themselves by inspection or otherwise as to the correctness of each of the statements contained in these particulars.
- COUNCIL TAXA payment made to your local authority in order to pay for local services like schools, libraries, and refuse collection. The amount you pay depends on the value of the property.Read more about council Tax in our glossary page.
- Ask agent
- PARKINGDetails of how and where vehicles can be parked, and any associated costs.Read more about parking in our glossary page.
- Garage,Driveway,Off street
- GARDENA property has access to an outdoor space, which could be private or shared.
- Back garden,Rear garden,Private garden,Enclosed garden,Front garden
- ACCESSIBILITYHow a property has been adapted to meet the needs of vulnerable or disabled individuals.Read more about accessibility in our glossary page.
- Ask agent
Energy performance certificate - ask agent
Moor Park, Nunthorpe, North Yorkshire, TS7
NEAREST STATIONS
Distances are straight line measurements from the centre of the postcode- Nunthorpe Station0.4 miles
- Gypsy Lane Station0.7 miles
- Marton Station1.6 miles

Selectiv Properties offer a modern approach to selling and letting of property whilst delivering the absolute highest levels of service throughout. Our highly successful approach draws on many years combined experience covering all sectors of the local market. The established team of dedicated staff work to unlock the true potential of your property focusing on finding the right buyers and obtaining the best possible price.
Notes
Staying secure when looking for property
Ensure you're up to date with our latest advice on how to avoid fraud or scams when looking for property online.
Visit our security centre to find out moreDisclaimer - Property reference SPG02163. The information displayed about this property comprises a property advertisement. Rightmove.co.uk makes no warranty as to the accuracy or completeness of the advertisement or any linked or associated information, and Rightmove has no control over the content. This property advertisement does not constitute property particulars. The information is provided and maintained by Selectiv, Guisborough. Please contact the selling agent or developer directly to obtain any information which may be available under the terms of The Energy Performance of Buildings (Certificates and Inspections) (England and Wales) Regulations 2007 or the Home Report if in relation to a residential property in Scotland.
*This is the average speed from the provider with the fastest broadband package available at this postcode. The average speed displayed is based on the download speeds of at least 50% of customers at peak time (8pm to 10pm). Fibre/cable services at the postcode are subject to availability and may differ between properties within a postcode. Speeds can be affected by a range of technical and environmental factors. The speed at the property may be lower than that listed above. You can check the estimated speed and confirm availability to a property prior to purchasing on the broadband provider's website. Providers may increase charges. The information is provided and maintained by Decision Technologies Limited. **This is indicative only and based on a 2-person household with multiple devices and simultaneous usage. Broadband performance is affected by multiple factors including number of occupants and devices, simultaneous usage, router range etc. For more information speak to your broadband provider.
Map data ©OpenStreetMap contributors.
