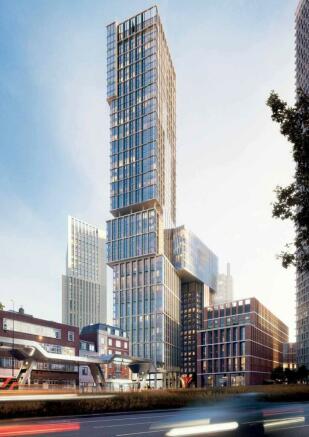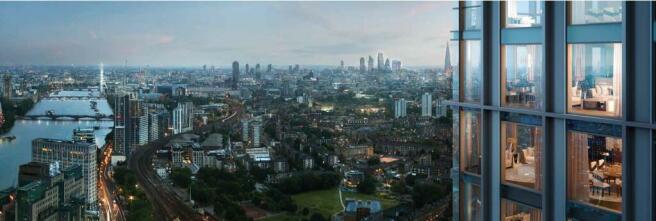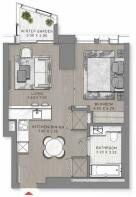Nine Elms, London

- PROPERTY TYPE
Flat
- SIZE
Ask agent
Key features
- Brand new homes
- Studios, 1, 2 and 3 bedroom properties available
- 24-hour concierge
- Limited car parking spaces available by separate negotiation
- Fibre-optic connection to all apartments
- Wiring for satellite/ cable and terrestrial television
- Exclusive access to gymnasium and indoor swimming pool,
- cinema room, residents' lounge and dedicated children's area
- located on high floors with panoramic city views
- Exclusive access to roof gardens
Description
DAMAC Tower will present a unique landmark on the London skyline with its bespoke facade and staggered floor arrangement. The towering SO-storey building will comprise light coloured stone, utilising glass reinforced concrete (GRC), and feature floor-to-ceiling picture windows, ceramic tiled panels and warm terracotta, along with 'winter gardens' that open doors from every apartment to exquisite panoramic views of London.
The double height entrance lobby will be complemented by a residential forecourt, beautifully landscaped using high quality materials, with spacious retail units facing onto the forecourt. Boutique office space will feature in the south tower.
Residences will be available in studio, one, two and three bedroom arrangements in addition to a small number of exclusive penthouse suites. The arrangement of the winter gardens attached to every apartment will be such that there is complete continuity between the glamorous Versace Home interiors and the great outdoors.
A range of luxury amenities will be available to residents, including expansive roof gardens overlooking London. Most unusually, the state-of-the-art gymnasium, swimming pool and Jacuzzi, all featuring elements of the signature Versace style, will be uniquely set on the 23rd floor of the north tower, and flooded with natural daylight as well as boast inspiring vistas of the surrounding neighbourhood.
Put simply, life at DAMAC Tower will represent the ultimate in luxury, the ultimate in Versace Home.
INTERIOR FINISHES
GENERAL AREAS
- Timber entrance doors
- PU finish skirting
- Wood flooring to living and kitchen areas
- Feature stone flooring to hallway
- Polished stainless steel finish door fittings throughout
- Walls, ceilings and coving finished in white matt paint
MASTER BEDROOM
- Fully fitted wardrobes with PU finish and internal light
- Wood flooring
- Designer wallpaper for the feature wall in units with
two or more bedrooms
GUEST BEDROOM
- Fully fitted wardrobes with PU finish
- Wood flooring
UTILITY CUPBOARD
- Bespoke PU f inish joinery doors
- Combination washer/ dryer
- Tiled flooring
KITCHEN
- Kitchen with lacquered unit doors to match the overall unit theme
- Custom design built-in cupboards
- Composite stone worktop with glass back-painted splash-back
- Stainless steel recessed sink with single lever feature kitchen mixer
- Feature lighting below high-level cupboards and kitchen island
(where applicable)
- Built-in wine cooler and coffee machine for units where size permits
- Integrated appliances, including:
•Oven
• Microwave
• Touch-control four-ring induction hob with ceiling extractor
• Integrated dishwasher
- Integrated fridge/freezer
MASTER SUITE BATHROOM
- Composite stone vanity shelf with wash basin and mixer tap
- Bathtub with glass screen if rain shower head incorporated
- Ceiling-mounted showerhead and control provided, with
hand held shower fitment above baths where no separate shower
enclosure is provided in the same bathroom
- Wall-hung WC with soft closing lid and dual flush button
- Marble tiles for 2 and 3 bedrooms, Ceramic tiles for studios and
one bedrooms
- Heated towel rail
- Integrated vanity cabinets with mirrors and feature light
GUEST WC
- Composite stone vanity shelf with wash basin and mixer tap
- Ceiling-mounted showerhead and control with handheld shower
- Wall-hung WC with soft closing lid and dual flush button
- Interior designed wall, finished in a combination of natural stone
and designer porcelain tiles
- Matching anti-skid porcelain flooring tiles
- Heated towel rail
- Integrated vanity cabinets with mirror and feature light
ELECTRICAL FITTINGS
- Dimmable lighting to living room and bedroom
- Socket outlets and isolator switch plates throughout
- Pre-constructed wire ways for wall-hung TV to living room and
bedroom with data network
SECURITY AND PEACE OF MIND
- 24-hour concierge
- CCTV to ground floor entrances
-Access to apartment via video door entry system and
electronic access to common areas
-All apartments pre-wired for future security alarm to be
fitted by purchaser if required
- Smoke and fire alarm system as per the authority
requirements and relevant codes
- Multi-point locking timber veneer entrance door with spy
hole viewer
HEATING AND COOLING
- Thermostatically controlled heating and cooling to apartments
RESIDENTS' FACILITIES AND
COMMON AREAS
- Exclusive access to gymnasium and indoor swimming pool,
cinema room, residents' lounge and dedicated children's area
located on high floors with panoramic city views
- Exclusive access to roof gardens
- Branded interior designed entrance lobbies, lifts and corridors
- Limited storage spaces available by separate negotiation
TELECOMMUNICATIONS
- Wiring for satellite/ cable and terrestrial television
- TV outlet to living area and all bedrooms
- Telephone outlet with broadband capacity to living area
and all bedrooms
- Fibre-optic connection to all apartments
CAR PARKING
- Valet parking available
- Limited car parking spaces available by separate negotiation
- Secure bicycle bays available for residents by separate negotiation
Brochures
AW NINE ELMS TOWERS - Floor Plans- COUNCIL TAXA payment made to your local authority in order to pay for local services like schools, libraries, and refuse collection. The amount you pay depends on the value of the property.Read more about council Tax in our glossary page.
- Band: H
- PARKINGDetails of how and where vehicles can be parked, and any associated costs.Read more about parking in our glossary page.
- Yes
- GARDENA property has access to an outdoor space, which could be private or shared.
- Yes
- ACCESSIBILITYHow a property has been adapted to meet the needs of vulnerable or disabled individuals.Read more about accessibility in our glossary page.
- Ask agent
Energy performance certificate - ask agent
Nine Elms, London
NEAREST STATIONS
Distances are straight line measurements from the centre of the postcode- Vauxhall Station0.2 miles
- Nine Elms Station0.3 miles
- Pimlico Station0.5 miles
Notes
Staying secure when looking for property
Ensure you're up to date with our latest advice on how to avoid fraud or scams when looking for property online.
Visit our security centre to find out moreDisclaimer - Property reference PWM-39922340. The information displayed about this property comprises a property advertisement. Rightmove.co.uk makes no warranty as to the accuracy or completeness of the advertisement or any linked or associated information, and Rightmove has no control over the content. This property advertisement does not constitute property particulars. The information is provided and maintained by PE Homes, West Molesey. Please contact the selling agent or developer directly to obtain any information which may be available under the terms of The Energy Performance of Buildings (Certificates and Inspections) (England and Wales) Regulations 2007 or the Home Report if in relation to a residential property in Scotland.
*This is the average speed from the provider with the fastest broadband package available at this postcode. The average speed displayed is based on the download speeds of at least 50% of customers at peak time (8pm to 10pm). Fibre/cable services at the postcode are subject to availability and may differ between properties within a postcode. Speeds can be affected by a range of technical and environmental factors. The speed at the property may be lower than that listed above. You can check the estimated speed and confirm availability to a property prior to purchasing on the broadband provider's website. Providers may increase charges. The information is provided and maintained by Decision Technologies Limited. **This is indicative only and based on a 2-person household with multiple devices and simultaneous usage. Broadband performance is affected by multiple factors including number of occupants and devices, simultaneous usage, router range etc. For more information speak to your broadband provider.
Map data ©OpenStreetMap contributors.



