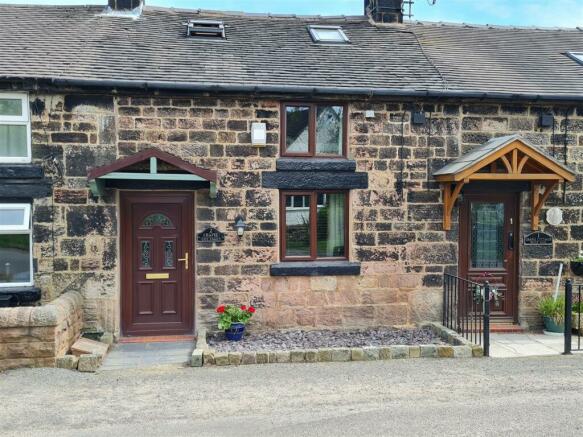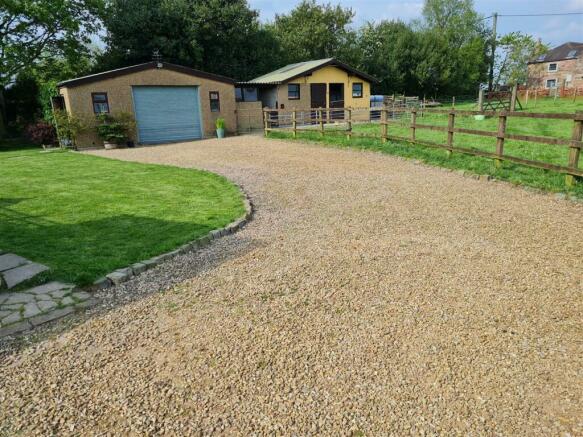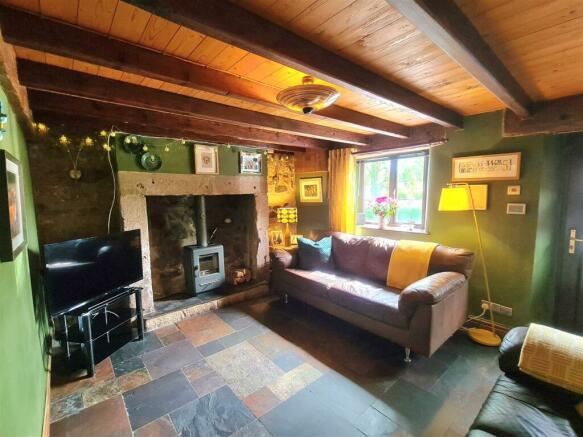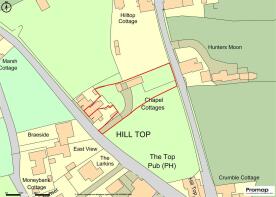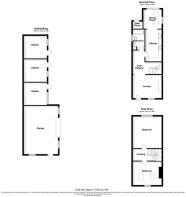2 Chapel Cottage, Hill Top, Brown Edge, Stoke-On-Trent

- PROPERTY TYPE
Terraced
- BEDROOMS
2
- BATHROOMS
1
- SIZE
Ask agent
- TENUREDescribes how you own a property. There are different types of tenure - freehold, leasehold, and commonhold.Read more about tenure in our glossary page.
Freehold
Description
Situation And Directions - Located in the popular village of Brown Edge, the property enjoys a semi-rural position with excellent views of the surrounding landscape. The property is within a short commuting distance to Leek, Stoke-on-Trent, Macclesfield and Buxton, and is also within close proximity to local amenities such as schools, shops, public houses, churches and public transport.
From Leek, take the A53 through Longsdon and into Endon. Proceed up Clay Lake B5015 and turn right onto Broad Lane. At the end of thr road, turn right on to Hough Hill. Bear left on to Hill Top and the property will be found on the right hand side, just after "The Top Pub" public house.
What3Words Location Code: ///trees.harmony.legroom
Accommodation Comprises: - A uPVC entrance door with decorative glazing gives access to:
Living Room - 6.83 x 4.17 (22'4" x 13'8") - The living room offers a uPVC double glazed window, a feature stone fireplace with slate hearth including a National Trust recommended log burner with new fire bricks, stone flooring with underfloor heating, aerial point, exposed ceiling beams and stone wall, radiator and meter cupboard.
(measurements include inner hallway).
Inner Hallway - With stairs off, alarm panel and giving access to the kitchen and bathroom.
Bathroom - 2.71 x 1.52 (8'10" x 4'11") - With tiled floor and fully tiled walls, heated towel rail, uPVC double glazed obscured window, inset ceiling spot lights, wash hand basin, low level lavatory and bath with shower fitment over.
Dining Kitchen - 7.43 x 4.02 (24'4" x 13'2") - A spacious dining kitchen which offers a tiled floor, uPVC double glazed window and uPVC double glazed patio doors to the rear garden, a uPVC rear entrance door with obscured glazing, two double radiators, two skylight windows and exposed stone wall. The suite comprises a range of base cupboards and drawers, matching wall mounted cupboard, Belfast sink, gas cooker, tiled splash backs and inset ceiling spot lights.
Stairs To First Floor Landing - With banisters, skylight window, and study area.
Bedroom One - 4.15 x 3.40 (13'7" x 11'1") - With two skylights, uPVC double glazed window, exposed ceiling beams and ceiling light point.
Bedroom Two - 4.36 x 3.99 (14'3" x 13'1") - With wooden flooring, radiator, large uPVC double glazed window to the rear aspect, two ceiling light points and electrical points.
Outside - Externally the property benefits from a large driveway providing ample off road parking, a garage, stable block, garden area and pizza oven. There is also access to a small grass paddock with fenced boundaries.
Garage - 6.93 x 4.91 (22'8" x 16'1") - With lighting and power connected, roller shutter door and two windows.
Block Of Three Stables - Of breeze block construction, corrugated roof and lighting and water connected. All measuring 3.16m x 3.09m.
Paddock - To the rear of the property there is a grass paddock with fence boundary and extends to 0.28 acres or thereabouts.
Included Within The Sale - Included within the sale are the fitted light fittings, appliances and clay pizza oven., along with the curtains and blinds.
Available By Separate Negotiation - If the prospective purchaser would like to pursue a small holding, the machinery and sheep are available by separate negotiation with the vendor.
Viewings - By prior arrangement through Graham Watkins & Co.
Services - We believe the property is connected to mains services including gas fired central heating and mains drainage.
The property also benefits from a fast internet speed of 55.95 Mb/s.
Council Tax Band And Local Authority - We believe the property is in band C and the local authority is Staffordshire Moorlands District Council.
Tenure And Possession - The property is held freehold and vacant possession will be given upon completion.
Measurements - All measurements given are approximate and are 'maximum' measurements.
Please Note - The agent has not tested any apparatus, equipment, fixtures, fittings or services and cannot verify they are in working order or fit for their purpose, neither has the agent checked the legal documents to verify the freehold/leasehold status of the property.
Brochures
2 Chapel Cottage, Hill Top, Brown Edge, Stoke-On-T- COUNCIL TAXA payment made to your local authority in order to pay for local services like schools, libraries, and refuse collection. The amount you pay depends on the value of the property.Read more about council Tax in our glossary page.
- Ask agent
- PARKINGDetails of how and where vehicles can be parked, and any associated costs.Read more about parking in our glossary page.
- Yes
- GARDENA property has access to an outdoor space, which could be private or shared.
- Yes
- ACCESSIBILITYHow a property has been adapted to meet the needs of vulnerable or disabled individuals.Read more about accessibility in our glossary page.
- Ask agent
2 Chapel Cottage, Hill Top, Brown Edge, Stoke-On-Trent
NEAREST STATIONS
Distances are straight line measurements from the centre of the postcode- Kidsgrove Station4.4 miles
- Longport Station4.5 miles
- Congleton Station5.4 miles
About the agent
Graham Watkins & Co are a firm of chartered surveyors, estate and land agents, auctioneers and valuers incorporating Bury & Hilton Agricultural.
This firm was established following a split in the partnership of Bury & Hilton. The principal is Graham Watkins MRICS FAAV, who qualified in 1980, being a member of The Royal Institute of Chartered Surveyors and also a member of the Central Association of Agricultural Valuers.
Graham originates from an established farming background in m
Industry affiliations



Notes
Staying secure when looking for property
Ensure you're up to date with our latest advice on how to avoid fraud or scams when looking for property online.
Visit our security centre to find out moreDisclaimer - Property reference 33110649. The information displayed about this property comprises a property advertisement. Rightmove.co.uk makes no warranty as to the accuracy or completeness of the advertisement or any linked or associated information, and Rightmove has no control over the content. This property advertisement does not constitute property particulars. The information is provided and maintained by Graham Watkins, Leek. Please contact the selling agent or developer directly to obtain any information which may be available under the terms of The Energy Performance of Buildings (Certificates and Inspections) (England and Wales) Regulations 2007 or the Home Report if in relation to a residential property in Scotland.
*This is the average speed from the provider with the fastest broadband package available at this postcode. The average speed displayed is based on the download speeds of at least 50% of customers at peak time (8pm to 10pm). Fibre/cable services at the postcode are subject to availability and may differ between properties within a postcode. Speeds can be affected by a range of technical and environmental factors. The speed at the property may be lower than that listed above. You can check the estimated speed and confirm availability to a property prior to purchasing on the broadband provider's website. Providers may increase charges. The information is provided and maintained by Decision Technologies Limited. **This is indicative only and based on a 2-person household with multiple devices and simultaneous usage. Broadband performance is affected by multiple factors including number of occupants and devices, simultaneous usage, router range etc. For more information speak to your broadband provider.
Map data ©OpenStreetMap contributors.
