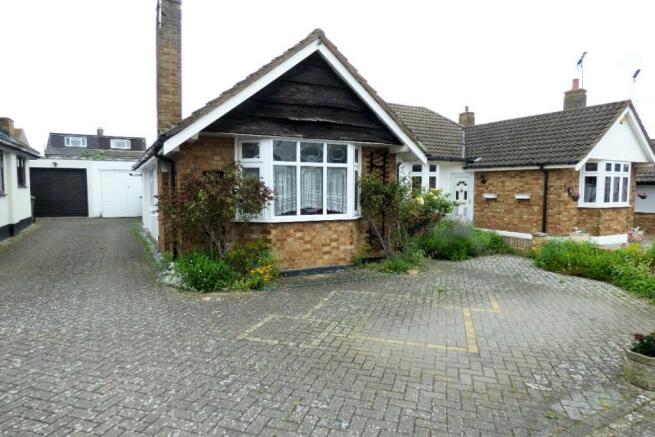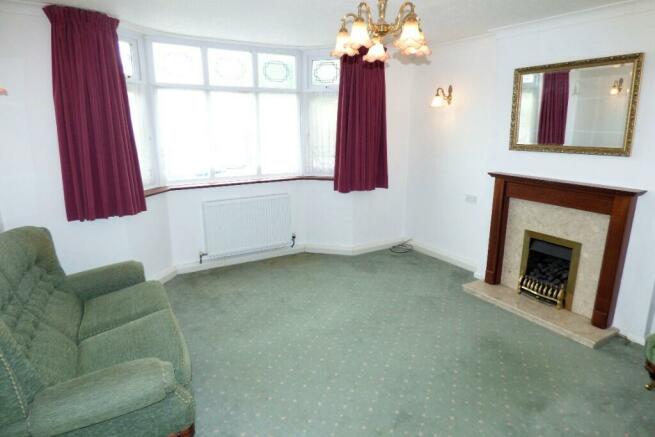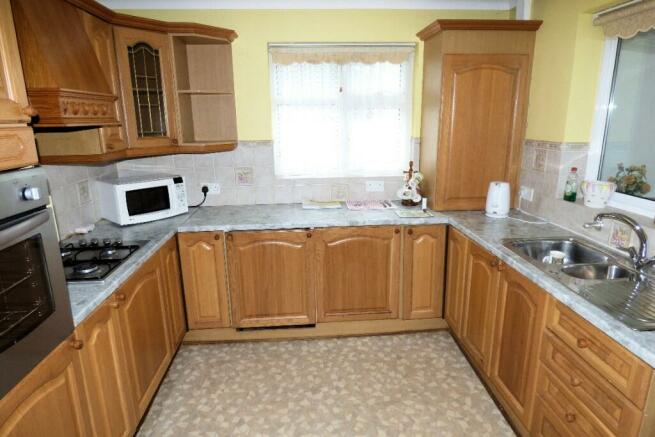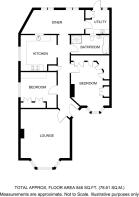Brookmans Close, Upminster, London, RM14

- PROPERTY TYPE
Semi-Detached Bungalow
- BEDROOMS
2
- BATHROOMS
1
- SIZE
Ask agent
- TENUREDescribes how you own a property. There are different types of tenure - freehold, leasehold, and commonhold.Read more about tenure in our glossary page.
Freehold
Key features
- Two bedroom semi-detached bungalow
- Located in a popular residential cul-de-sac
- Attractive rear garden
- Shared driveway to garage
- Additional off-road parking
- NO ONWARD CHAIN
Description
Schools in the area are excellent and include the renowned Coopers Company and Coborn School, the Ofsted rated "outstanding" Hall Mead School and The James Oglethorpe and Engayne Primary Schools. There is also a good choice of other state nursery, infant and junior schools.
As mentioned above, local shopping facilities are within easy reach but there are frequent buses to Upminster Station and High Street which offers an extensive range of shopping facilities including High Street chains such as Waitrose, Aldi, M&S Food, Holland & Barrett, Costa Coffee, Boots, Café Nero and Roomes Department Store. There are also many cafes, pubs and local restaurants.
One of Upminster's main attractions to residents is its unbeatable commuter links. Fenchurch Street in the heart of the City can be reached in as little as 25 minutes via the c2c service from Upminster Station, which is also served by the District Line. Travelling by road just 2½ miles from the town centre will take you to J29 of the M25.
ACCOMMODATION WITH APPROXIMATE ROOM SIZES:
ENTRANCE HALL:
Access to loft space, meter cupboard, coved cornice, radiator.
LOUNGE: 14'10" x 13'5"
Double glazed bay window to front, feature fireplace, coved cornice, ceiling rose, wall light points, radiator.
FITTED KITCHEN: 9'10" x 9'10"
Double glazed window to flank, 1½ bowl single drainer stainless steel sink unit with mixer tap, four plate gas hob with matching split level oven, matching base and wall cabinets offering contrasting work surface areas, extractor hood over hob, partially ceramic tiled walls, inset ceiling lighting, coved cornice, radiator, door leading to:
CONSERVATORY: 13'9" x 6'7"
Double glazed windows to rear, radiator, glazed door leading to:
UTILITY AREA: 9'3" x 6'9"
Double glazed door and window to rear, butler style sink, plumbing for automatic washing machine.
BEDROOM ONE: 15'0" x 10'5"
Double glazed window to front, double fitted wardrobes with double bed recess, bedside cabinets and overhead storage, matching vanity unit, coved cornice, radiator.
BEDROOM TWO: 10'0" x 9'11"
Double glazed window to flank, double fitted wardrobes with matching vanity unit, radiator.
BATHROOM/WC:
Opaque double glazed window to rear, coloured suite comprising panelled bath, pedestal wash hand basin, independent shower cubicle and low level flushing WC, half ceramic tiled walls, coved cornice, radiator.
REAR GARDEN:
Commencing with a patio which leads to the garden path, predominantly laid to lawn with mature flower beds stocked with numerous trees and shrubs.
GARAGE:
There is a single garage approached via a shared driveway.
FRONT GARDEN:
This area is predominantly block paved providing additional off-road parking.
EPC Rating: D
Current Council Tax Band: E
- COUNCIL TAXA payment made to your local authority in order to pay for local services like schools, libraries, and refuse collection. The amount you pay depends on the value of the property.Read more about council Tax in our glossary page.
- Ask agent
- PARKINGDetails of how and where vehicles can be parked, and any associated costs.Read more about parking in our glossary page.
- Garage,Driveway,Off street
- GARDENA property has access to an outdoor space, which could be private or shared.
- Patio,Rear garden
- ACCESSIBILITYHow a property has been adapted to meet the needs of vulnerable or disabled individuals.Read more about accessibility in our glossary page.
- Ask agent
Brookmans Close, Upminster, London, RM14
NEAREST STATIONS
Distances are straight line measurements from the centre of the postcode- Upminster Station0.8 miles
- Upminster Bridge Station1.4 miles
- Emerson Park Station2.0 miles
Notes
Staying secure when looking for property
Ensure you're up to date with our latest advice on how to avoid fraud or scams when looking for property online.
Visit our security centre to find out moreDisclaimer - Property reference SHJSWMAY04024. The information displayed about this property comprises a property advertisement. Rightmove.co.uk makes no warranty as to the accuracy or completeness of the advertisement or any linked or associated information, and Rightmove has no control over the content. This property advertisement does not constitute property particulars. The information is provided and maintained by Gates Parish & Co, UPMINSTER. Please contact the selling agent or developer directly to obtain any information which may be available under the terms of The Energy Performance of Buildings (Certificates and Inspections) (England and Wales) Regulations 2007 or the Home Report if in relation to a residential property in Scotland.
*This is the average speed from the provider with the fastest broadband package available at this postcode. The average speed displayed is based on the download speeds of at least 50% of customers at peak time (8pm to 10pm). Fibre/cable services at the postcode are subject to availability and may differ between properties within a postcode. Speeds can be affected by a range of technical and environmental factors. The speed at the property may be lower than that listed above. You can check the estimated speed and confirm availability to a property prior to purchasing on the broadband provider's website. Providers may increase charges. The information is provided and maintained by Decision Technologies Limited. **This is indicative only and based on a 2-person household with multiple devices and simultaneous usage. Broadband performance is affected by multiple factors including number of occupants and devices, simultaneous usage, router range etc. For more information speak to your broadband provider.
Map data ©OpenStreetMap contributors.







