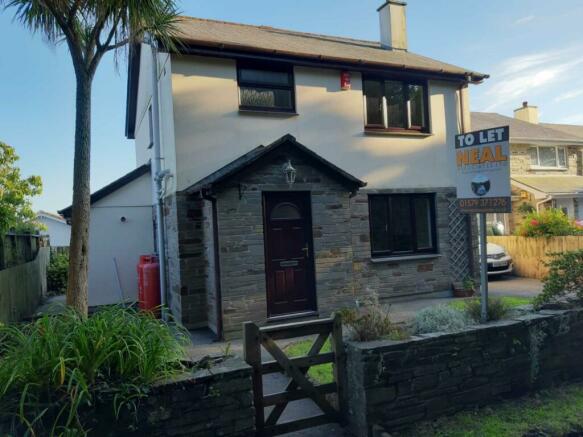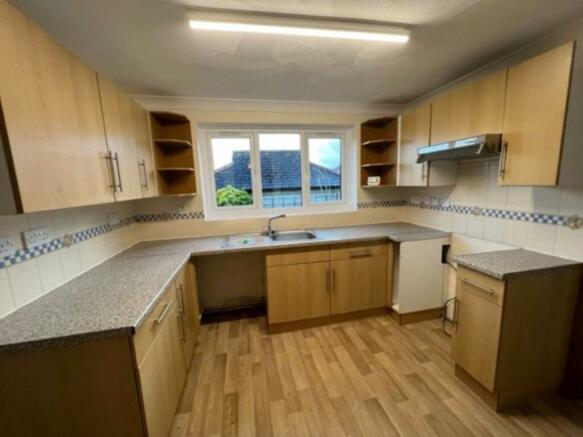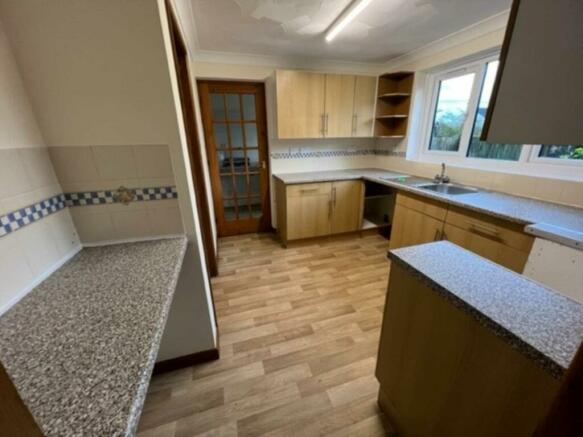Olde Barn House

Letting details
- Let available date:
- Now
- Deposit:
- £1,269A deposit provides security for a landlord against damage, or unpaid rent by a tenant.Read more about deposit in our glossary page.
- Min. Tenancy:
- 12 months How long the landlord offers to let the property for.Read more about tenancy length in our glossary page.
- Let type:
- Long term
- Furnish type:
- Unfurnished
- Council Tax:
- Ask agent
- PROPERTY TYPE
Detached
- BEDROOMS
3
- BATHROOMS
1
- SIZE
915 sq ft
85 sq m
Key features
- LPG Gas Central Heating
- Double Glazing
- Mains Water & Drainage
- EPC Rating F (Exemption in place)
- Small/Medium Pet Considered
- Garage
- Off Road Parking
- Garden
Description
Detached Garage
Mains Water & Drainage
LPG (Bottled) Gas Central Heating
Mobile Phone Signal availability (as per Ofcom)
EE
Inside `Voice` = `Limited`
Inside `Data` = `Limited`
Outside `Voice` = `Likely`
Outside `Data` = `Likely`
Three
Inside `Voice` = `Likely`
Inside `Data` = `Likely`
Outside `Voice` = `Likely`
Outside `Data` = `Likely`
O2
Inside `Voice` = `Limited`
Inside `Data` = `Limited`
Outside `Voice` = `Likely`
Outside `Data` = `Likely`
Vodaphone
Inside `Voice` = `Likely`
Inside `Data` = `Limited`
Outside `Voice` = `Likely`
Outside `Data` = `Likely`
Broadband Availability (as per Ofcom)
Provider = Openreach
Standard & Superfast availability
Porch
Entrance to porch. Fitted entrance matting. Low level shelf for shoes, hooks for coats. Inner door leads to hallway.
Hallway
Stairs rise to the first floor. Vinyl wood effect flooring throughout. Under stair storage cupboard.
Lounge - 13'0" (3.96m) x 11'4" (3.45m)
Lounge with Open Fire comprising of a slate hearth and mantle above. Vinyl wood effect flooring.
Kitchen - 9'11" (3.02m) x 8'1" (2.46m)
Comprising of a good amount of wall and base units. Space for an electric cooker with built in extractor above. Space for a dish washer. Wood effect vinyl flooring. Breakfast bar area.
Utility Room - 9'10" (3m) x 4'5" (1.35m)
Adjacent to the kitchen and comprising of a sink with work surface above. One cupboard. Wall mounted LPG boiler. Space for a washing machine, tumble dryer and fridge freezer. Wood effect vinyl flooring. Door to rear garden.
Dining Room - 9'10" (3m) x 9'9" (2.97m)
Good size room. Sliding patio door to rear garden. Wood effect vinyl flooring.
Bedroom 1 - 10'9" (3.28m) x 10'3" (3.12m)
Double bedroom with built in wardrobe. Neutral carpet.
Bedroom 2 - 11'0" (3.35m) x 10'4" (3.15m)
Double bedroom. Neutral carpet.
Bedroom 3 - 8'4" (2.54m) x 7'4" (2.24m)
Single bedroom with built in wardrobe. Neutral carpet.
Bathroom
Comprising of a bath with an electric shower over. Wash hand basin and WC. Vinyl flooring. Wall mounted towel rail, mirror and toilet roll holder.
Permitted Payments
The following are permitted payments which we may request from you:
a) The rent
b) A refundable tenancy deposit (reserved for any damages or defaults on the part of the tenant) capped at no more than five weeks` rent where the annual rent is less than £50,000, or six weeks` rent where the total annual rent is £50,000 or above
c) We may also charge for other permitted payments, under the relevant legislation, such as contractual damages
d) Reasonable cost to replace lost keys/security device
e) Payments to change the tenancy when requested by the tenant, capped at £50, or reasonable costs incurred if higher
f) Payments associated with early termination of the tenancy, when requested by the tenant
g) Payments in respect of utilities, communication services, TV licence and council tax; and
h) A default fee for late payment of rent
Neal Associates Ltd is a member of CMP - Client Money Protect which is a client money protection scheme.
Neal Associates Ltd is a member of The Property Ombudsman which is a redress scheme. You can find out more details on the agent`s website or by contacting the agent directly.
Outside
The property benefits from a driveway for 2/3 vehicles (depending on size). Garage. Rear garden has a lawned area and small patio.
Photographs ** Please Note **
We have taken a range of photos - to include: Normal zoom and Wide Angle lens.
This is done to enable smaller rooms to be seen in full - not to be misleading on room sizes.
Hence why we show both sizes of photos
Room Measurements
All measurements are approximate and include any recessed areas where applicable.
Please do not rely on these measurements and where necessary please request to take your own for clarity.
Referencing / Pre Qualifying Screening
Before you are offered a viewing a pre referencing credit check will be undertaken to ensure you meet referencing requirements. Subject to this, viewings will be offered on a `first come first served` basis. Full referencing will be undertaken if you wish to apply for a tenancy. For more details please contact us:
Notice
All photographs are provided for guidance only.
Redress scheme provided by: The Property Ombudsman (D11257)
Client Money Protection provided by: CMP Client Money Protect (CMP002075)
Brochures
Web Details- COUNCIL TAXA payment made to your local authority in order to pay for local services like schools, libraries, and refuse collection. The amount you pay depends on the value of the property.Read more about council Tax in our glossary page.
- Band: D
- PARKINGDetails of how and where vehicles can be parked, and any associated costs.Read more about parking in our glossary page.
- Yes
- GARDENA property has access to an outdoor space, which could be private or shared.
- Yes
- ACCESSIBILITYHow a property has been adapted to meet the needs of vulnerable or disabled individuals.Read more about accessibility in our glossary page.
- Ask agent
Olde Barn House
NEAREST STATIONS
Distances are straight line measurements from the centre of the postcode- Gunnislake Station1.5 miles
- Calstock Station1.6 miles
- Bere Alston Station2.3 miles
About the agent
Neal Associates, St Mellion
Ground Floor Offices 1 & 2, Hillcrest, St Mellion, Saltash, Cornwall, PL12 6RJ

Moving is a busy and exciting time and we're here to make sure the experience goes as smoothly as possible by giving you all the help you need Under one roof.
The company has always used computer and internet technology, but the company's biggest strength is the genuinely warm, friendly and professional approach that we offer all of our clients.
Our record of success has been built upon a single-minded desire to provide our clients, with a top class personal service delivered by h
Industry affiliations

Notes
Staying secure when looking for property
Ensure you're up to date with our latest advice on how to avoid fraud or scams when looking for property online.
Visit our security centre to find out moreDisclaimer - Property reference 63_NEAL. The information displayed about this property comprises a property advertisement. Rightmove.co.uk makes no warranty as to the accuracy or completeness of the advertisement or any linked or associated information, and Rightmove has no control over the content. This property advertisement does not constitute property particulars. The information is provided and maintained by Neal Associates, St Mellion. Please contact the selling agent or developer directly to obtain any information which may be available under the terms of The Energy Performance of Buildings (Certificates and Inspections) (England and Wales) Regulations 2007 or the Home Report if in relation to a residential property in Scotland.
*This is the average speed from the provider with the fastest broadband package available at this postcode. The average speed displayed is based on the download speeds of at least 50% of customers at peak time (8pm to 10pm). Fibre/cable services at the postcode are subject to availability and may differ between properties within a postcode. Speeds can be affected by a range of technical and environmental factors. The speed at the property may be lower than that listed above. You can check the estimated speed and confirm availability to a property prior to purchasing on the broadband provider's website. Providers may increase charges. The information is provided and maintained by Decision Technologies Limited. **This is indicative only and based on a 2-person household with multiple devices and simultaneous usage. Broadband performance is affected by multiple factors including number of occupants and devices, simultaneous usage, router range etc. For more information speak to your broadband provider.
Map data ©OpenStreetMap contributors.



