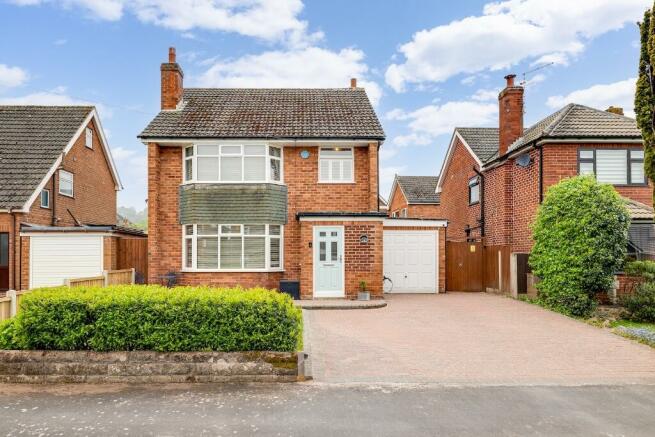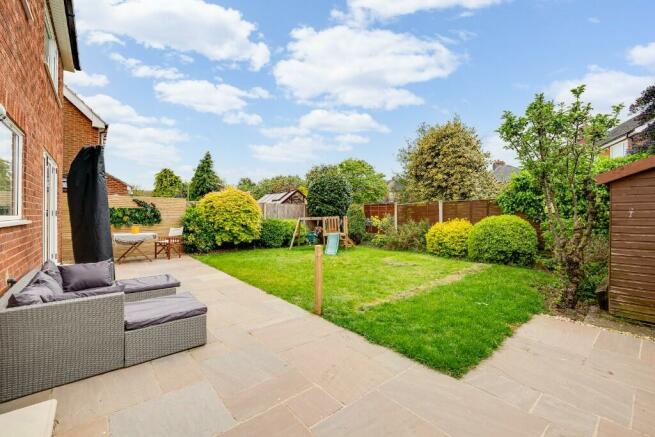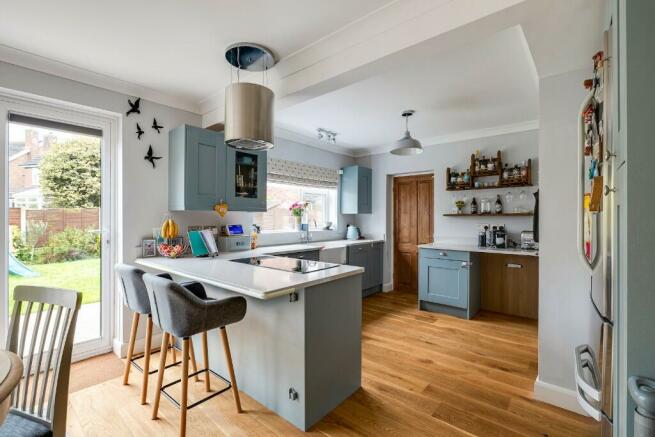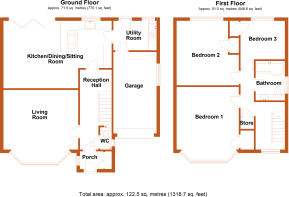Greenside Avenue, Frodsham, Cheshire, WA6

- PROPERTY TYPE
Detached
- BEDROOMS
3
- BATHROOMS
1
- SIZE
1,318 sq ft
122 sq m
- TENUREDescribes how you own a property. There are different types of tenure - freehold, leasehold, and commonhold.Read more about tenure in our glossary page.
Freehold
Key features
- Detached Property
- Off Road Parking & Garage
- Three Good Sized Bedroom
- Well-appointed Throughout
- Large Private Rear Garden
- Desirable Location
Description
Gateway to the Sandstone Trail, Frodsham is a charming market town with the thriving 'Main Street' where a traditional market is held each Thursday. A broad spectrum of shops is available in the town, along with a Morrisons supermarket and several popular bars, restaurants and coffee shops. There are good educational establishments nearby including several well-regarded primary schools and the consistently popular Helsby High School as well as independent schooling available at The Grange in Hartford, Abbey Gate School and the Kings and Queens schools in Chester.
There is easy access to Chester, Liverpool, Manchester and North Wales via an extensive roadway system including the M53 and M56 motorways and travel to London from nearby Runcorn station is less than two hours away. Frodsham itself has a railway station that runs on the Chester to Manchester Piccadilly Line via Helsby, Frodsham, Runcorn East and Warrington Bank Quay
Leisure attractions include golf courses at Helsby and Delamere, walking in Delamere Forest, Castle Park, Manley Mere and the picturesque Sandstone Trail. The property is located 30 yards from a footpath leading to the River Weaver.
PROPERTY DESCRIPTION
Combining town centre benefits with a semi-rural feel, Greenside Avenue fulfils the requirements of many purchasers. Distinctive in its period appeal, number twelve is an excellent example of its type with an exemplary finish both outside and inside.
Entering the property, a charming porch with feature tile floor and useful full height storage cupboard, opens into the entrance hall which in turn affords access to the ground floor accommodation. The living room is at the property's front with a large, charming bay window flooding the room with natural light. With a fireplace as its focal point the favourable proportions of the room make it a particularly versatile space. To the rear aspect sits the kitchen, dining and sitting room, an open plan space adaptable in its layout to provide a room that truly operates as the heart of the house. Bi-folding doors to the rear allow for easy accessibility to the garden and sense of bringing the outside in. The kitchen that has undergone a complete renovation by the current vendors and has been fitted with a bespoke modern 'shaker style' kitchen with quartz worktops. Off the kitchen sits the utility room, appointed to the same exacting standards as the kitchen and with access to both the rear garden and the integral garage. Concluding the ground floor accommodation is the WC, a must have for so many family purchasers.
At first floor level the landing gives way to three well-proportioned rooms, the master to the front enjoying rural views in the distance and a large bay window. The second bedroom is of an equally impressive size looking over the garden to the rear. In addition to the third bedroom the first floor is concluded with the stylish and functional family bathroom.
Outside the house provides much more than would be expected - off road parking, an integral garage, and a private sunny garden to the rear.
DETAILED PROPERTY
PORCH - 6'2'' x 3'5''
Obscure glass door with UPVC double glazed window, bespoke double open fitted storage, ceiling mounted light fitting, tiled floor, timber framed obscure glass panelled door to entrance hall.
ENTRANCE HALLWAY- 15'9'' x 5'9''
Ceiling mounted light fitting, radiator, engineered oak flooring. Staircase rising to the first floor. Doors to WC, living room and dining kitchen.
WC - 4'7'' x 2'6''
Side aspect UPVC double glazed obscure glass window, WC, corner wall mounted wash hand basin with mixer taps and splash back, radiator tile floor, wall mounted light fitting.
LIVING ROOM - 14'9'' x 13'9'' into bay
Front aspect UPVC double glazed bay window, coved ceiling, ceiling mounted light fitting, radiator, brick surround gas fireplace with beamed timber mantle.
OPEN PLAN DINING KITCHEN - 21'3'' x 12'9''
Rear aspect UPVC double glaze window, rear aspect bi-folding doors onto patio to the rear, continuation of engineered oak flooring, ceiling mounted light fittings, coved ceiling. A selection of wall and base level modern blue shaker style kitchen with quartz preparation surface, Belfast sink and mixer tap, and quartz routed drainer grooves, AEG induction hob, integrated electric oven, integrated dishwasher, ample space for dining and seating. Door to utility room.
UTILITY ROOM - 8'' x 5'4''
Rear aspect stable door, rear aspect UPVC double glazed window, wall and floor mounted modern shaker style units with a quartz preparation surface, stainless steel sink unit and drainer with mixer tap, wall mounted ladder style radiator, recessed ceiling spotlights, tiled flooring and door to the integral garage.
LANDING
Front aspect UPVC double glazed window with fitted shutters, two ceiling mounted light fittings. Door to airing cupboard, master bedroom, two further bedrooms and family bathroom.
MASTER BEDROOM - 13'9'' x 12'3'' into bay
Front aspect UPVC double glazed bay window, radiator, ceiling mounted light fitting, door opening to useful fitted wardrobe incorporating rails.
BEDROOM TWO - 12''8 x 11'9''
Rear aspect UPVC double glazed window, radiator, fitted wardrobe incorporating rails, ceiling mounted light fitting.
BEDROOM THREE - 9'5'' x 8'9'' max
Rear aspect UPVC double glazed window, radiator, fitted wardrobes, ceiling mounted light fitting.
FAMILY BATHROOM - 7'8'' x 5'3''
A well appointed three piece suite in white with chrome style fittings comprising: WC with concealed cistern, wash hand basin set onto vanity unit with matching up stand and surface, bath with chrome mixer tap and shower over. Side aspect double glazed window with obscure glass, floor tiling with underfloor heating, recessed spotlights to ceiling, extractor fan, ladder style radiator.
GARAGE - 16'1'' x 8'10''
Up and Over Garage door, electricity and power.
EXTERNALLY
To the front is a block paved driveway with parking for two vehicles and an attractive landscaped front garden with hedging and fencing denoting the boundary. Access to the rear garden, which is of an impressive proportion, is predominantly laid to lawn with a substantial patio flanking the rear and side of the property with boundaries defined by panelled fencing. There is an electrical car charging point.
WHAT3WORDS
Supreme. Suffer. Attention
TENURE
We believe the property to be Freehold. Purchasers should verify this through their solicitor.
COUNCIL TAX
Council Tax Band E - Cheshire West and Chester.
ENERGY PERFORMACE RATING
The property is banded 'D'
SERVICES
We understand that mains gas, electricity, water and drainage are connected.
FINER POINTS
Viewing - By prior appointment please call to arrange a viewing
Floor plan is intended as general guidance and are not to scale
AML (Anti Money Laundering)
At the time of your offer being accepted, intending purchasers will be asked to produce identification documentation before we are able to issue Sales Memoranda confirming the sale in writing. We would ask for your co-operation in order that there will be no delay in agreeing and progressing with the sale.
Brochures
Brochure- COUNCIL TAXA payment made to your local authority in order to pay for local services like schools, libraries, and refuse collection. The amount you pay depends on the value of the property.Read more about council Tax in our glossary page.
- Ask agent
- PARKINGDetails of how and where vehicles can be parked, and any associated costs.Read more about parking in our glossary page.
- Garage,Driveway,Off street
- GARDENA property has access to an outdoor space, which could be private or shared.
- Back garden,Patio,Rear garden,Private garden,Enclosed garden
- ACCESSIBILITYHow a property has been adapted to meet the needs of vulnerable or disabled individuals.Read more about accessibility in our glossary page.
- Ask agent
Greenside Avenue, Frodsham, Cheshire, WA6
NEAREST STATIONS
Distances are straight line measurements from the centre of the postcode- Frodsham Station0.7 miles
- Helsby Station2.6 miles
- Runcorn East Station3.3 miles
Notes
Staying secure when looking for property
Ensure you're up to date with our latest advice on how to avoid fraud or scams when looking for property online.
Visit our security centre to find out moreDisclaimer - Property reference GREENSIDE. The information displayed about this property comprises a property advertisement. Rightmove.co.uk makes no warranty as to the accuracy or completeness of the advertisement or any linked or associated information, and Rightmove has no control over the content. This property advertisement does not constitute property particulars. The information is provided and maintained by Chapter by Scott & Spencer, Covering Cheshire. Please contact the selling agent or developer directly to obtain any information which may be available under the terms of The Energy Performance of Buildings (Certificates and Inspections) (England and Wales) Regulations 2007 or the Home Report if in relation to a residential property in Scotland.
*This is the average speed from the provider with the fastest broadband package available at this postcode. The average speed displayed is based on the download speeds of at least 50% of customers at peak time (8pm to 10pm). Fibre/cable services at the postcode are subject to availability and may differ between properties within a postcode. Speeds can be affected by a range of technical and environmental factors. The speed at the property may be lower than that listed above. You can check the estimated speed and confirm availability to a property prior to purchasing on the broadband provider's website. Providers may increase charges. The information is provided and maintained by Decision Technologies Limited. **This is indicative only and based on a 2-person household with multiple devices and simultaneous usage. Broadband performance is affected by multiple factors including number of occupants and devices, simultaneous usage, router range etc. For more information speak to your broadband provider.
Map data ©OpenStreetMap contributors.





