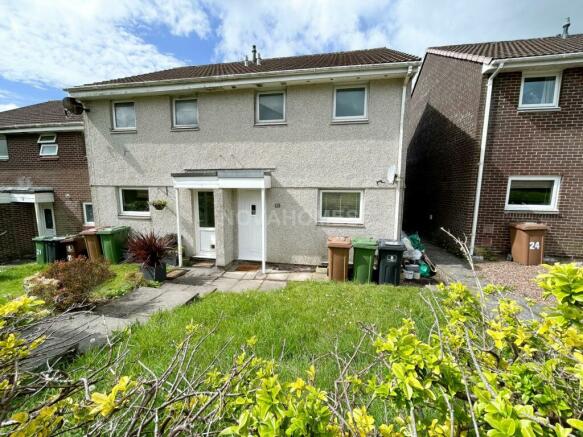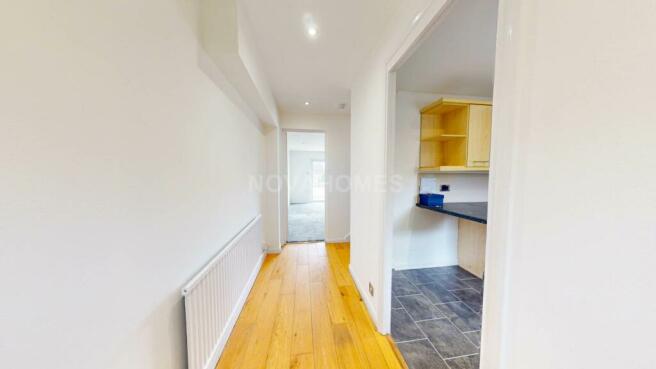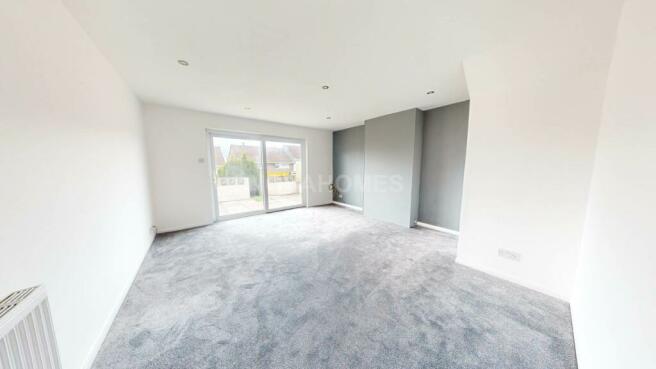Findon Gardens, Plymouth, PL6 8TA

Letting details
- Let available date:
- Now
- Deposit:
- £1,211A deposit provides security for a landlord against damage, or unpaid rent by a tenant.Read more about deposit in our glossary page.
- Min. Tenancy:
- 6 months How long the landlord offers to let the property for.Read more about tenancy length in our glossary page.
- Let type:
- Long term
- Furnish type:
- Unfurnished
- Council Tax:
- Ask agent
- PROPERTY TYPE
End of Terrace
- BEDROOMS
3
- BATHROOMS
1
- SIZE
764 sq ft
71 sq m
Key features
- 3 Bedrooms
- Allocated Parking
- Gardens
- Gas Central Heating
- uPVC Double Glazing
- Tastefully Presented Throughout
- Avaliable Now
Description
Step inside to discover a well-presented interior featuring a spacious kitchen/breakfast room, perfect for starting your day with a cup of coffee and a delicious meal. The lounge offers a cozy retreat, with patio doors leading out to your private garden, inviting ample natural light and a seamless indoor-outdoor flow.
Upstairs, you`ll find three comfortable bedrooms, providing plenty of space for rest and relaxation. The bathroom and separate W.C. offer convenience and functionality for busy mornings.
Outside, the enclosed rear gardens provide a tranquil oasis, complete with a patio area and lush lawn, ideal for outdoor gatherings or simply enjoying the fresh air.
This property has recently undergone a makeover, boasting freshly painted walls and brand new carpets throughout, ensuring a modern and inviting atmosphere.
Located in close proximity to local schools and Derriford Hospital, convenience is at your doorstep, making this residence the perfect choice for families or professionals seeking both comfort and practicality.
Don`t miss out on the opportunity to make this Thornbury gem your new home sweet home. Contact us today to schedule a viewing!
All interested parties are required to complete an application form. Once shortlisted you will be invited to view and the successfull applicant will be asked to pay one weeks rent as a holding fee with the remainder of the first months rent, and deposit (5 weeks rent) paid in full before the tenancy commences. Full value is £2261.
Accommodation comprises;
Ground Floor
Ground Floor
Hallway:
A uPVC door with patterned double glazed inserts opens into the entrance hallway, which features stairs rising to the first floor accommodation. A door opens into the Lounge/Diner and an opening into the:
Kitchen:
c.9` 9" x 8` 4" (2.97m x 2.54m)
The kitchen features a range of modern, shaker-style units in a beech wood finish, with a high gloss rolled edge worktop and contrasting tiled splash backs. A uPVC double glazed window looks out over the front garden, beneath which a stainless steel sink with drainer, space for washing machine, upright fridge freezer and integrted oven and hob.
Lounge/Diner:
c.15` 0" x 14` 0" (4.57m x 4.27m)
The lounge/diner is a spacious room, which stretches the width of the property and features large uPVC double glazed patio doors opening out into the garden and allowing much light in from the South facing rear. Feature modern fire. A further radiator is wall mounted and a folding door opens into a large L-shaped cupboard, extending beneath the stairs, which offers substantial storage options.
First Floor
First Floor
Landing:
The turning staircase rises from the hallway, up to a landing where doors open into all first floor rooms. A ceiling hatch opens into a loft space.
Bedroom 1:
c.12` 4" x 8` 2" (3.76m x 2.49m)
Bedroom one looks out to the rear via a uPVC double glazed window and features a further wall mounted radiator.
Bedroom 2:
c.8` 5" x 8` 4" (2.57m x 2.54m)
The second bedroom offers an outlook to the front, via a further uPVC double glazing window and again has a wall mounted radiator.
Bedroom 3:
c.12` 4" x 5` 6" (3.76m x 1.68m)
The lengthy third bedroom, uPVC double glazed window and again has a radiator.
Bathroom:
The bathroom has been tastefully renewed with a suite comprising a contemporary pedestal wash basin and a panelled bath, with wall mounted mains shower over and fitted folding screen, all surrounded by natural stone effect wall tiling. An obscure uPVC double glazed window opens to the front aspect, and radiator.
Separate WC:
Usefully separate from the bathroom and featuring a wash basin and c WC, along with a fitted recessed storage cupboard and extractor.
Outside
Front:
The level front garden is laid to lawn with low level walling and a paved pathway leading up to the front door, which is covered overhead by a storm porch.
Rear Garden:
The rear garden enjoys a sunny South-Westerly aspect and begins with a raised patio area, with walled boundary, accessed from the patio doors in the lounge/diner, providing a great place for outside dining and barbecues. Law, patio and a storage shed.
Parking:
The property also benefits from one allocated parking space
Council Tax Band:
B
Notice
All photographs are provided for guidance only.
Redress scheme provided by: The Property Ombudsman (A4813)
Client Money Protection provided by: CMP (Client Money Protect) (CMP007396)
Brochures
Brochure 1- COUNCIL TAXA payment made to your local authority in order to pay for local services like schools, libraries, and refuse collection. The amount you pay depends on the value of the property.Read more about council Tax in our glossary page.
- Band: B
- PARKINGDetails of how and where vehicles can be parked, and any associated costs.Read more about parking in our glossary page.
- Off street
- GARDENA property has access to an outdoor space, which could be private or shared.
- Private garden
- ACCESSIBILITYHow a property has been adapted to meet the needs of vulnerable or disabled individuals.Read more about accessibility in our glossary page.
- Ask agent
Findon Gardens, Plymouth, PL6 8TA
NEAREST STATIONS
Distances are straight line measurements from the centre of the postcode- Plymouth Station3.4 miles
- St. Budeaux Ferry Road Station3.9 miles
- St. Budeaux Victoria Road Station3.9 miles
About the agent
Buying, selling and renting a home is a busy and exciting time, and we have dedicated ourselves to helping that process run as smoothly as possible for you!
As a locally based, full service estate agent we offer decades of experience in the industry and through clever use of the latest methods and technologies available ensure that your home is promoted to the entire market.
Searching for your perfect new home can seem daunting but our motivated and friendly sales and lettings tea
Industry affiliations

Notes
Staying secure when looking for property
Ensure you're up to date with our latest advice on how to avoid fraud or scams when looking for property online.
Visit our security centre to find out moreDisclaimer - Property reference 459_NOVP. The information displayed about this property comprises a property advertisement. Rightmove.co.uk makes no warranty as to the accuracy or completeness of the advertisement or any linked or associated information, and Rightmove has no control over the content. This property advertisement does not constitute property particulars. The information is provided and maintained by Novahomes, Plymouth. Please contact the selling agent or developer directly to obtain any information which may be available under the terms of The Energy Performance of Buildings (Certificates and Inspections) (England and Wales) Regulations 2007 or the Home Report if in relation to a residential property in Scotland.
*This is the average speed from the provider with the fastest broadband package available at this postcode. The average speed displayed is based on the download speeds of at least 50% of customers at peak time (8pm to 10pm). Fibre/cable services at the postcode are subject to availability and may differ between properties within a postcode. Speeds can be affected by a range of technical and environmental factors. The speed at the property may be lower than that listed above. You can check the estimated speed and confirm availability to a property prior to purchasing on the broadband provider's website. Providers may increase charges. The information is provided and maintained by Decision Technologies Limited. **This is indicative only and based on a 2-person household with multiple devices and simultaneous usage. Broadband performance is affected by multiple factors including number of occupants and devices, simultaneous usage, router range etc. For more information speak to your broadband provider.
Map data ©OpenStreetMap contributors.



