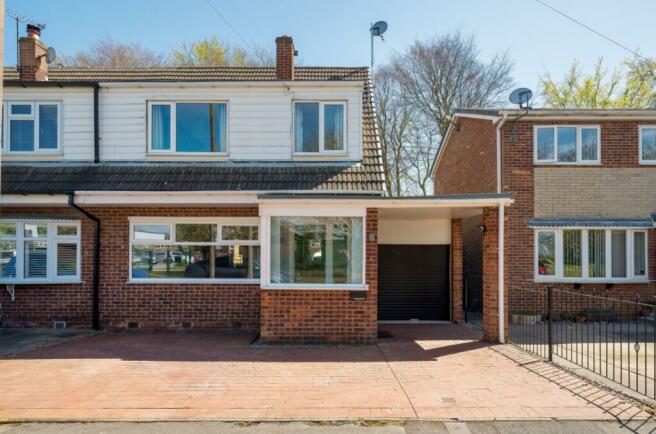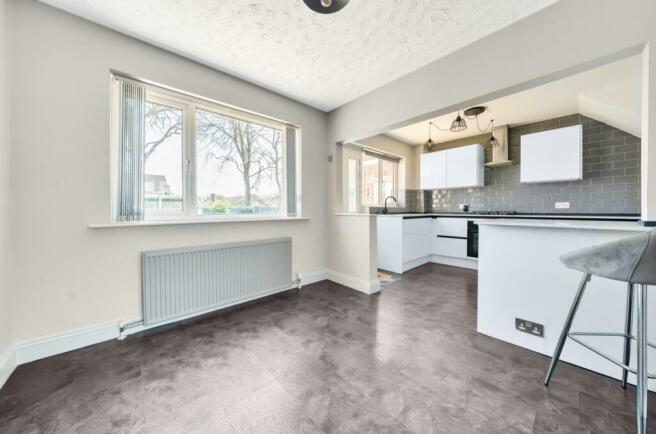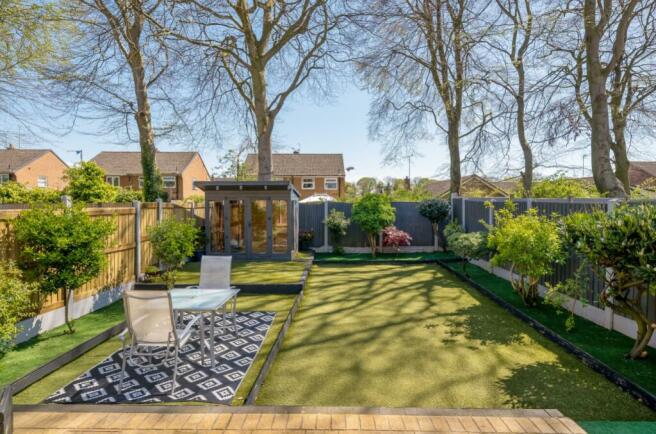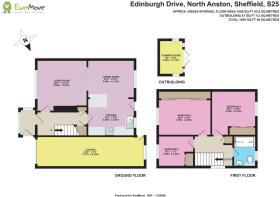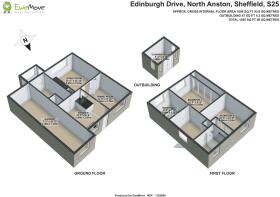23 Edinburgh Drive, North Anston, Sheffield

Letting details
- Let available date:
- Now
- Deposit:
- £950A deposit provides security for a landlord against damage, or unpaid rent by a tenant.Read more about deposit in our glossary page.
- Min. Tenancy:
- 6 months How long the landlord offers to let the property for.Read more about tenancy length in our glossary page.
- Let type:
- Long term
- Furnish type:
- Unfurnished
- Council Tax:
- Ask agent
- PROPERTY TYPE
Semi-Detached
- BEDROOMS
3
- BATHROOMS
1
- SIZE
Ask agent
Key features
- Large, Immaculate 3 Bedroom House
- Popular Location, close to Shops, Schools & Amenities
- Available Now - Long Term Let
- Deposit and Guatantor Required
- Close to Local Park
- Good Transport Links
- Call 24/7 to Book a Viewing
Description
An incredible chance awaits you to rent this superbly well maintained and presented 3 Bedroom Semi Detached Property situated in the sought-after area of North Anston. Nestled on a peaceful side road, in proximity to excellent schools and close to the Dinnington Community Woodland, this property is ready for you to settle into right away. It's perfect for a family but works equally well for a range of households. Briefly the property boasts 3 great sized Bedrooms, bright Entrance Porch opening into welcoming Entrance Hall, a High Quality Fitted Kitchen, 2 Reception Rooms, Shower Room, Carport leading to a Single Garage, Off street Parking for at least 1 car, and large, low maintenance Enclosed Back Garden with Summer Cabin.
This impressive property will definitely attract massive interest, so be sure not to linger or you will miss out! Schedule a viewing and come see for yourself!
In the tranquil Sheffield suburbs, North Anston is a favoured area with varied local amenities – shops, eateries, and more. It joins seamlessly with Dinnington, which offers extra amenities a short drive away. Commuters have easy access to Sheffield via A57 and M1, plus M18 and A1 for broader travel. Ideal for families, with schools like Anston Greenlands (litrally opposite the property), Anston Brook, and Anston Hillcrest nearby. A stones throw away is Greenlands Park offering relaxation and play, while the Tropical Butterfly House Wildlife and Falconry Centre is a nearby outdoor attraction, drawing over 80,000 visitors annually.
For anyone that loves the great outdoors there is plenty to do here, including, the highly popular Anston Stones Wood stretches across the border between South Yorkshire & Nottinghamshire and provides a popular setting for walking the family dog. Within a few minutes drive is the delightful ruins of Roche Abbey, the 12th Century Cistercian Monastery, perfect for a picnic by the stream nestled in a lush valley. The property is ideally situated for enjoying great family fun and entertainment. The 740 acre Rother Valley Country Park caters for a wide variety of leisure activities including an 18 hole golf course, cycle routes and water sports facilities. With further developments in nearby Kiveton, such as the £35 million 240-acre Gulliver's Valley Resort Theme Park, there is no doubt that you will appreciate the benefits of living here.
Front Porch
Open the composite door with double glazed fan light, and step into the entrance porch with large uPVC double glazed window, meaning it is bright and welcoming. There is a lighrt, vinyl flooring and further compositge dor with frosted panels opening to the Entrance Hall.
Entrance Hall
This bright and welcoming hall immediately foretells the quality of tghe accopmmodation on offer. Carpeted stairs with hadrail with modern glass infills, rise to the first floor accommodation, and this area had painted papered walls, central heating radiator, vinyl floor, light, smoke alarm, understairs storage, door to the convenient cloak cupboard, and a door leading to the kitchen.
Kitchen
3.36m x 2.67m - 11'0" x 8'9"
You'll enjoy rustliing up your signnature dish in this thoroughly modern kitchen, boasting a range of high gloss floor and base units in white, complimented by granite worktops, 4 burner gas hob with extractor fan and fan assisted oven, granite sink beneath the large uPVC double glazed window giving full view of the back garden. Walls are largely tiled, vinyl floor extending to the dining room, light, chrome heated towel rail, and composite door with two frosted double glazed panel leading to the patio and back garden.
Dining Room
3.36m x 2.72m - 11'0" x 8'11"
Leading off the kitchen, the large family dining room enjoys an abundance of natural light through the large rear facing uPVC double glazed window, overlooking the garden. The room has painted walls, vinyl floor, light, central heating radiator and folding doors to the lounge.
Lounge
3.65m x 3.61m - 11'12" x 11'10"
Folding wooden doors separates the kitchen and the lounge, which is a bright and airy room, thanks to the large front facing uPVC double glazed window. An ornamental wrought iron fireplace and hearth is the focal point of the room, which has neutrally painted walls, light, central heating radiator and laminate floor.
Landing
Carpeted stairs rise to the first floor landing, where there is a uPVC frosted double glazed window, meaning the area has good natural light. The wood and glass theme from the stairs handrail continues here, forming an attractive guardrail. There is a ceiling light, smoke alarm, airing cupboard housing the hot water cylinder, loft access, and doors to all room on this level.
Shower Room
This fully tiled, contemporary facility affords the occupier enjoyable invigourating showers in the large walk-in shower with electric shower, and glass screen. A wall mounted modern washbasin with high gloss storage unit beneath, low flush W.C., water resistant clad ceiling with downlights, uPVC double glazed frosted window to the rear and chrome heated towel rail, completes the room.
Bedroom 1
3.78m x 2.55m - 12'5" x 8'4"
Located to the front of the property, this large room will easily accommate a king size bed and other furnishings. It is bright and airy, thanks to the front facing uPVC double glazed window with central heating radiator beneath. The room has neutrally painted walls, laminate floor, light and fitted wardrobes with large mirroed sliding doors.
Bedroom 2
3.18m x 3.18m - 10'5" x 10'5"
Another double dedroom with fitted mirror fronted wardrobes, it has rear facinbg double glazed window with full view of the back garden, central heating radiator, laminate floor, light and neutrally painted walls.
Bedroom 3
2.56m x 2.21m - 8'5" x 7'3"
This large single bedroom has neutrally painted walls, laminate floor, light, front facing uPVC double glazed window with central heating radiator beneath, and fitted wardrobe.
Garage (Single)
7.37m x 2.19m - 24'2" x 7'2"
Accessed at he front via an electrically operated roller door, this long garage has power, lighting, plumbing for washer and dryer, rear facing uPVC double glazed window, compositge door with double glazed panel and the central heating gas boiler is located here.
Exterior
At the front of the property is a patterned concrete driveway and carport, providing off-street parking. The enclosed back garden provides a relaxing haven and is a tranquil place to entertain family and friends. It has a large patio - ideal for soaking up the warm sunshine, artifiicial turf providing the perfect back drop for the well-tended flowering ornamental trees, giving a Zen-like feel to the space. There is an outside tap and a summer house (2.49m x 1.75m) would make an great office, craft or playroom.
- COUNCIL TAXA payment made to your local authority in order to pay for local services like schools, libraries, and refuse collection. The amount you pay depends on the value of the property.Read more about council Tax in our glossary page.
- Band: B
- PARKINGDetails of how and where vehicles can be parked, and any associated costs.Read more about parking in our glossary page.
- Yes
- GARDENA property has access to an outdoor space, which could be private or shared.
- Yes
- ACCESSIBILITYHow a property has been adapted to meet the needs of vulnerable or disabled individuals.Read more about accessibility in our glossary page.
- Ask agent
23 Edinburgh Drive, North Anston, Sheffield
NEAREST STATIONS
Distances are straight line measurements from the centre of the postcode- Kiveton Park Station2.0 miles
- Kiveton Bridge Station2.4 miles
- Shireoaks Station3.3 miles
About the agent
EweMove, Covering Yorkshire
Cavendish House Littlewood Court, West 26 Industrial Estate, Cleckheaton, BD19 4TE

EweMove are one of the UK’s Most Trusted Estate Agent thanks to thousands of 5 Star reviews from happy customers on independent review website Trustpilot. (Reference: November 2018, https://uk.trustpilot.com/categories/real-estate-agent)
Our philosophy is simple – the customer is at the heart of everything we do.
Our agents pride themselves on providing an exceptional customer experience, whether you are a vendor, landlord, buyer or tenant.
EweMove embrace the very latest te
Notes
Staying secure when looking for property
Ensure you're up to date with our latest advice on how to avoid fraud or scams when looking for property online.
Visit our security centre to find out moreDisclaimer - Property reference 10432747. The information displayed about this property comprises a property advertisement. Rightmove.co.uk makes no warranty as to the accuracy or completeness of the advertisement or any linked or associated information, and Rightmove has no control over the content. This property advertisement does not constitute property particulars. The information is provided and maintained by EweMove, Covering Yorkshire. Please contact the selling agent or developer directly to obtain any information which may be available under the terms of The Energy Performance of Buildings (Certificates and Inspections) (England and Wales) Regulations 2007 or the Home Report if in relation to a residential property in Scotland.
*This is the average speed from the provider with the fastest broadband package available at this postcode. The average speed displayed is based on the download speeds of at least 50% of customers at peak time (8pm to 10pm). Fibre/cable services at the postcode are subject to availability and may differ between properties within a postcode. Speeds can be affected by a range of technical and environmental factors. The speed at the property may be lower than that listed above. You can check the estimated speed and confirm availability to a property prior to purchasing on the broadband provider's website. Providers may increase charges. The information is provided and maintained by Decision Technologies Limited. **This is indicative only and based on a 2-person household with multiple devices and simultaneous usage. Broadband performance is affected by multiple factors including number of occupants and devices, simultaneous usage, router range etc. For more information speak to your broadband provider.
Map data ©OpenStreetMap contributors.
