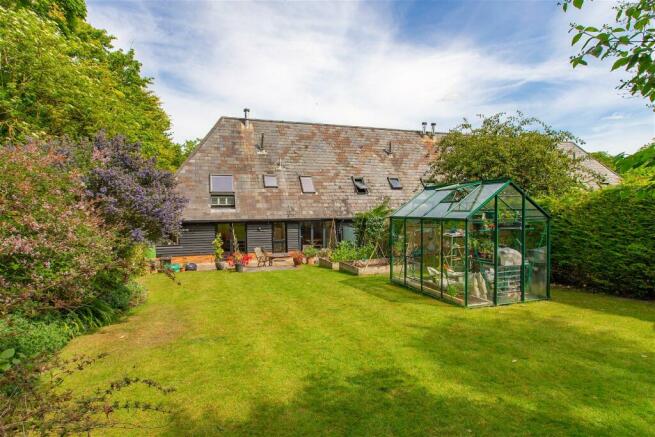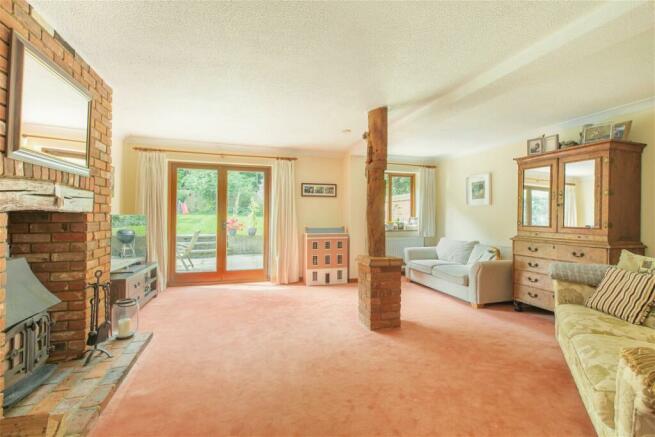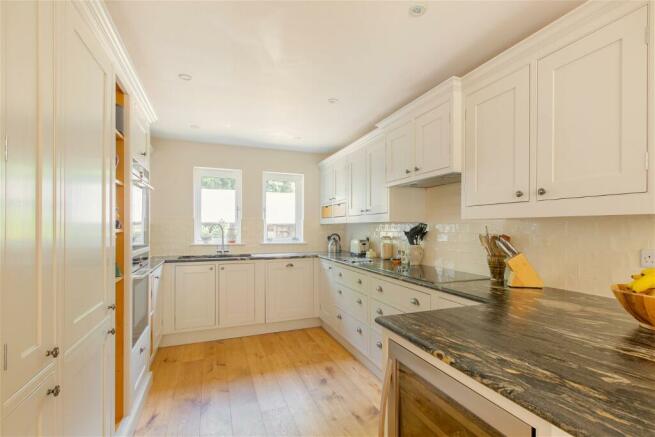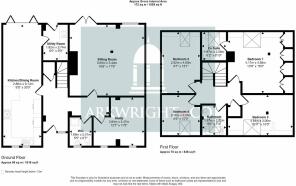
South Barn, Chrishall Grange

- PROPERTY TYPE
Barn Conversion
- BEDROOMS
4
- BATHROOMS
3
- SIZE
1,855 sq ft
172 sq m
- TENUREDescribes how you own a property. There are different types of tenure - freehold, leasehold, and commonhold.Read more about tenure in our glossary page.
Freehold
Key features
- A charming four-bedroom three-bathroom character property
- Recently fitted high specification kitchen with bi-folding doors onto the rear garden
- Principal bedroom with ensuite shower room
- Double bay cart lodge
- South facing rear garden
- Well sought after location
- Offered with no upward chain
- EPC: D
- Council Tax Band: G
- Hamlet Location
Description
The Accommodation
In detail the front door leads into the reception hall with stairs to first floor, built in storage cupboard and doors to the kitchen, sitting room, office/family room and cloakroom with wash basin, WC and fitted shower cubicle. The substantial sitting room has a feature inglenook style fireplace with exposed brick chimney breast and wood burning stove, exposed beam, windows to rear aspect and french doors leading to paved patio and rear garden. There is a generous study/family room with two windows to front aspect. The kitchen/dining room is the real hub of the home, filled with natural light from window to front aspect and bi-folding doors leading on the rear, south-facing garden. The superb kitchen was recently installed and is entirely handmade and bespoke. It is fitted with a matching range of eye and base level units with a stunning and unique garnet mica schist worktop over. Integrated appliances are all Siemens and include a double oven with inbuilt micro-wave, large induction hob with extractor fan over, dishwasher and large inbuilt fridge. There is ample space for a 12-person dining table. A door leads into the utility room with eye and base level units with a matching worksurface over and undermounted sink incorporated. There is space and plumbing for washing machine/dryer, large upright freezer and door leading to the rear garden.
The first-floor galleried landing has a built-in airing cupboard and doors to the adjoining rooms. Bedroom one is a goodsize room and comfortably fits a super king size bed. It benefits from a range of built in wardrobes, large Velux window and door to a recently installed ensuite, which comprises a Porcelanosa shower enclosure with Aqualisa power shower, W.C, wash hand basin, Velux window and heated towel rail. Bedroom two is a double room with Velux window to rear aspect. Bedroom three is a double room with Velux window to front aspect and access to the loft hatch. A fourth double bedroom has a Velux window to front aspect. The family bathroom comprises panelled bath with shower attachment, W.C and wash hand basin.
Outside
To the front of the property there is a courtyard style parking area with ample parking space and an adjacent cart lodge with parking for a further two vehicles. To the rear there is an attractive garden which is predominantly laid to lawn with a great variety of mature shrubs, and well stocked borders. There is also a large, paved terrace ideal for outdoor entertaining. In addition, there are raised beds, greenhouse and timber shed.
The Setting
Life in Chrishall Grange offers idyllic peaceful country life, with its array of beautiful country walks through the surrounding undulating countryside, whilst also being perfectly placed for ease of access to Cambridge, Saffron Walden and Royston for an array of fantastic shopping and leisure facilities within a short drive, with the local area boasting an excellent selection of local village pubs and restaurants. Chrishall Grange forms part of a group of extremely family friendly villages including, Ickleton, Chrishill, Elmdon, Heydon and Great Chishill, that provide a superb environment and a wonderful place to live with traditional country life at its core. There is a very active social scene among the various villages, in particular for young families thanks to the excellent and highly regarded local Primary Schools in the villages of Chrishall and Thriplow being of special note.
For the commuter, Chrishall Grange is very well located for access to both Cambridge and London. Royston is 7 miles to the South West offering frequent trains to London Kings Cross from 38 minutes. Whittlesford Parkway is 5 miles to the east and has regular trains to London Liverpool Street from 60 minutes. Junction 10 of the M11 is about 3 miles away and provides excellent road links to Stansted Airport (22 miles) and the M25. The picturesque, medieval market town of Saffron Walden (12 miles) offers an abundance of independent shops, boutiques, coffee shops and restaurants, along with many popular high street retailers, including Waitrose, and a twice weekly thriving market. There are a number of schools including R A Butler, St Thomas Moore and the 'Outstanding' Saffron Walden County High School, which is now an Academy School. The town's leisure facilities include an 18-hole golf course, a cinema and an 800-seat concert hall."
Brochures
Brochure 1- COUNCIL TAXA payment made to your local authority in order to pay for local services like schools, libraries, and refuse collection. The amount you pay depends on the value of the property.Read more about council Tax in our glossary page.
- Band: G
- PARKINGDetails of how and where vehicles can be parked, and any associated costs.Read more about parking in our glossary page.
- Allocated
- GARDENA property has access to an outdoor space, which could be private or shared.
- Back garden
- ACCESSIBILITYHow a property has been adapted to meet the needs of vulnerable or disabled individuals.Read more about accessibility in our glossary page.
- Ask agent
South Barn, Chrishall Grange
NEAREST STATIONS
Distances are straight line measurements from the centre of the postcode- Whittlesford Station3.8 miles
- Great Chesterford Station3.8 miles
- Foxton Station4.3 miles
About the agent
Arkwright & Co is an independent firm of residential and commercial agents, formed in partnership with John Arkwright & Co, a well-established London based firm of Chartered Surveyors and working in connection with The Guild.
Arkwright & Co's Saffron Walden office is headed up by Tom Arkwright, who brings 20+ years residential agency experience within the East Anglia and London Markets.
Together with consultant Tony Mullucks, who shares his local knowledge and expertise, the team
Notes
Staying secure when looking for property
Ensure you're up to date with our latest advice on how to avoid fraud or scams when looking for property online.
Visit our security centre to find out moreDisclaimer - Property reference S937038. The information displayed about this property comprises a property advertisement. Rightmove.co.uk makes no warranty as to the accuracy or completeness of the advertisement or any linked or associated information, and Rightmove has no control over the content. This property advertisement does not constitute property particulars. The information is provided and maintained by Arkwright & Co, Saffron Walden. Please contact the selling agent or developer directly to obtain any information which may be available under the terms of The Energy Performance of Buildings (Certificates and Inspections) (England and Wales) Regulations 2007 or the Home Report if in relation to a residential property in Scotland.
*This is the average speed from the provider with the fastest broadband package available at this postcode. The average speed displayed is based on the download speeds of at least 50% of customers at peak time (8pm to 10pm). Fibre/cable services at the postcode are subject to availability and may differ between properties within a postcode. Speeds can be affected by a range of technical and environmental factors. The speed at the property may be lower than that listed above. You can check the estimated speed and confirm availability to a property prior to purchasing on the broadband provider's website. Providers may increase charges. The information is provided and maintained by Decision Technologies Limited. **This is indicative only and based on a 2-person household with multiple devices and simultaneous usage. Broadband performance is affected by multiple factors including number of occupants and devices, simultaneous usage, router range etc. For more information speak to your broadband provider.
Map data ©OpenStreetMap contributors.





