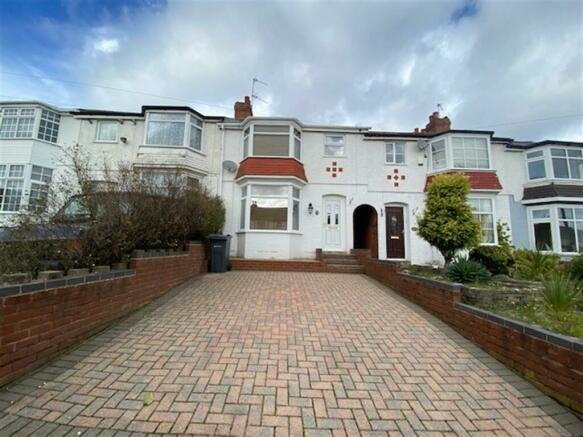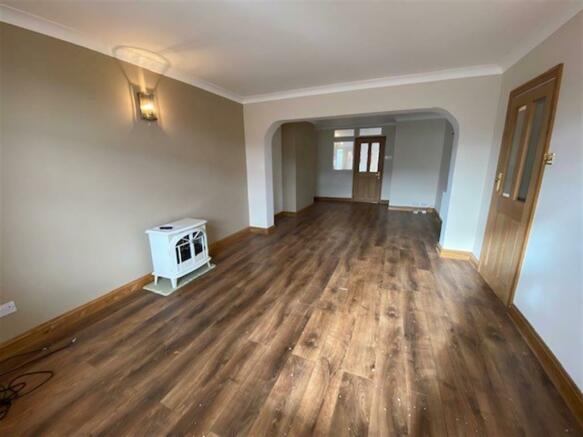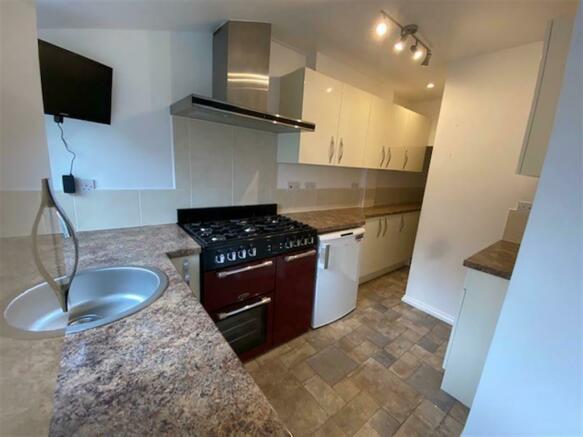
Aubrey Road, Quinton, Birmingham, B32 2BB

Letting details
- Let available date:
- Now
- Deposit:
- £1,413A deposit provides security for a landlord against damage, or unpaid rent by a tenant.Read more about deposit in our glossary page.
- Min. Tenancy:
- Ask agent How long the landlord offers to let the property for.Read more about tenancy length in our glossary page.
- Let type:
- Long term
- Furnish type:
- Unfurnished
- Council Tax:
- Ask agent
- PROPERTY TYPE
Semi-Detached
- BEDROOMS
3
- BATHROOMS
1
- SIZE
Ask agent
Key features
- Three Bedroom Semi Detached Property
- Excellent Location in Close Proximity to Harborne and Hagley Road
- Large Through Living Dining Room
- Off Street Parking
- Excellent Transport Links to Birmingham City Centre
- Available from 1st March 2024
- Unfurnished
- EPC Rating - D
Description
The property briefly comprises entrance hall. with a large through front and rear reception, with a kitchen and utility space to the rear, the first floor provides three good sized bedrooms and a well appointed shower room suite. To complement the property is a delightful rear garden with block set patio, neat lawn and flowering borders.
Very well positioned for Harborne Village renowned for its excellent restaurants, bars and shops including Marks and Spencer and Waitrose. Birmingham City Centre is readily accessible via Hagley Road with all the shopping, entertainment and leisure facilities as well as transport links to other major cities. The immediate location also provides convenient access to local motorway links.
A well presented three bedroom semi detached property which has been extended to the rear to provide extensive downstairs living accommodation. Situated within close reach of the Hagley Road the property benefits from a large private rear garden and off street parking. Unfurnished. Available from 18 July 2022
Front And Approach - A block paved driveway provides off street parking with steps leading to entrance, a shared entry tunnel to the side and dwarf wall to the side.
Reception Hall - A UPVC double glazed door leads into the hallway which provides stairs to first floor, panel radiator and door into:
Through Reception Room - 8.66m x 3.58m - A large through lounge dining room combines both front an rear reception rooms to provide an extremely spacious living area, with double glazed bay window to the front elevation, panel radiator, electric fire TV point and archway into the dining area which provides a panel radiator, wall lights and door into:
Extended Kitchen - 4.42m max x 2.90m excluding recess - With a double glazed window to rear elevation comprising wall and base units, work surfaces and tiled splash back, circular stainless steel sink, free standing Range style cooker with gas hob and extractor above, houses central heating boiler, a separate utility area, with fridge, freezer, washing machine and dishwasher, additional under stairs storage space and double glazed patio doors out to:
Rear Garden - A patio area leading to raised lawn space and a seondary patio area at the top of garden, with mature borders, shed which houses an additional freezer and side gate access.
First Floor Landing - With loft access and doors into:
Bedroom One - 4.70m into bay x 2.67m - With a double glazed bay window to front elevation, panel radiator and built in wardrobes.
Bedroom Two - 2.79m x 4.01m - With a double glazed bay window to rear elevation and panel radiator.
Bedroom Three - 3.30m x 1.88m - With a double glazed bay window to front elevation, panel radiator and built in storage cupboard.
Family Showerroom - With a double glazed obscure window to rear elevation comprising low level WC, pedestal wash hand basin, walk in shower cubicle, chrome heated towel rail and extractor fan.
Brochures
Aubrey Road, Quinton, Birmingham, B32 2BB- COUNCIL TAXA payment made to your local authority in order to pay for local services like schools, libraries, and refuse collection. The amount you pay depends on the value of the property.Read more about council Tax in our glossary page.
- Band: C
- PARKINGDetails of how and where vehicles can be parked, and any associated costs.Read more about parking in our glossary page.
- Yes
- GARDENA property has access to an outdoor space, which could be private or shared.
- Yes
- ACCESSIBILITYHow a property has been adapted to meet the needs of vulnerable or disabled individuals.Read more about accessibility in our glossary page.
- Ask agent
Aubrey Road, Quinton, Birmingham, B32 2BB
NEAREST STATIONS
Distances are straight line measurements from the centre of the postcode- Smethwick Galton Bridge Tram Stop2.0 miles
- University Station2.2 miles
- Smethwick Rolfe Street Station2.1 miles
About the agent
Hunters is the UK's fastest growing, independent estate agency chain. We are the largest estate agency franchise network with over 100 branches throughout the country.
Our ambition is to become the nation's favourite estate agency brand by 2015 and to achieve this we intend to invest more time, money, expertise and technology than any other estate agent.
We established our business in 1992 on firm principles of excellent customer service, unrivalled pro-activity and the best possi
Notes
Staying secure when looking for property
Ensure you're up to date with our latest advice on how to avoid fraud or scams when looking for property online.
Visit our security centre to find out moreDisclaimer - Property reference 32894300. The information displayed about this property comprises a property advertisement. Rightmove.co.uk makes no warranty as to the accuracy or completeness of the advertisement or any linked or associated information, and Rightmove has no control over the content. This property advertisement does not constitute property particulars. The information is provided and maintained by Hunters, Harborne. Please contact the selling agent or developer directly to obtain any information which may be available under the terms of The Energy Performance of Buildings (Certificates and Inspections) (England and Wales) Regulations 2007 or the Home Report if in relation to a residential property in Scotland.
*This is the average speed from the provider with the fastest broadband package available at this postcode. The average speed displayed is based on the download speeds of at least 50% of customers at peak time (8pm to 10pm). Fibre/cable services at the postcode are subject to availability and may differ between properties within a postcode. Speeds can be affected by a range of technical and environmental factors. The speed at the property may be lower than that listed above. You can check the estimated speed and confirm availability to a property prior to purchasing on the broadband provider's website. Providers may increase charges. The information is provided and maintained by Decision Technologies Limited. **This is indicative only and based on a 2-person household with multiple devices and simultaneous usage. Broadband performance is affected by multiple factors including number of occupants and devices, simultaneous usage, router range etc. For more information speak to your broadband provider.
Map data ©OpenStreetMap contributors.




