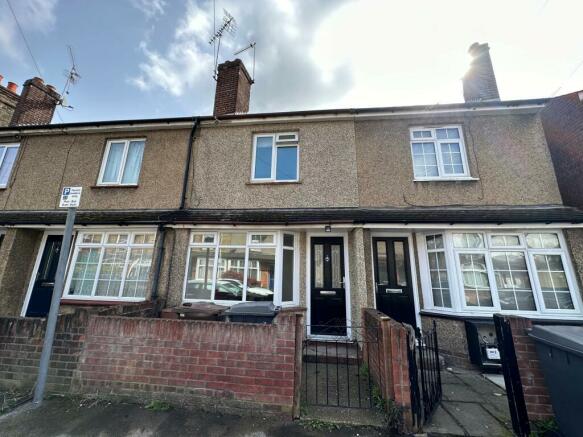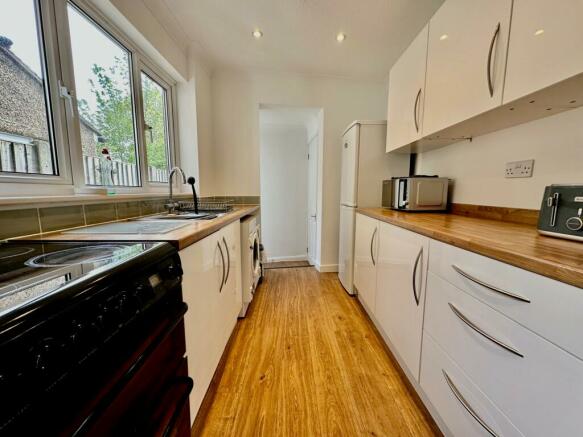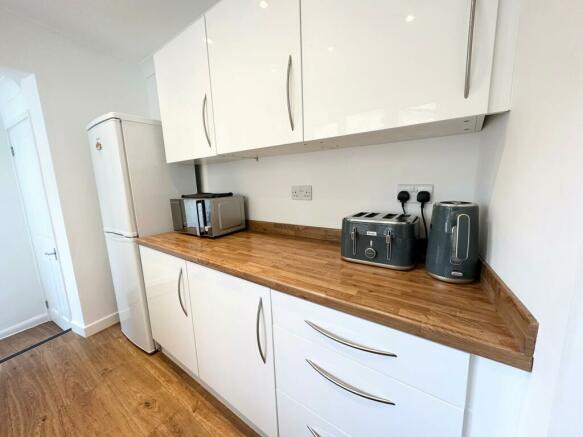Victoria Crescent, CITY CENTRE, Chelmsford, CM1 1QF

Letting details
- Let available date:
- Now
- Deposit:
- £1,615A deposit provides security for a landlord against damage, or unpaid rent by a tenant.Read more about deposit in our glossary page.
- Min. Tenancy:
- Ask agent How long the landlord offers to let the property for.Read more about tenancy length in our glossary page.
- Let type:
- Long term
- Furnish type:
- Unfurnished
- Council Tax:
- Ask agent
- PROPERTY TYPE
House
- BEDROOMS
2
- BATHROOMS
1
- SIZE
Ask agent
Key features
- RENT £1400.00 PCM
- DEPOSIT £1615.00
- AVAIL. 1st June
- Two Double Bedroom Terrace House
- Beautifully Presented
- Enclosed Rear Garden
- Modern Kitchen with Pantry Cupboard
- Recently refurbished
- Permit Parking
- Gas Central Heating
Description
LOCATION
Situated on this residential street just 0.4 miles from Chelmsford's mainline Railway Station and the City Centre. The house is ideally located for commuters as the City also provides easy access to the A12/M25 trunk route as well as its many Shops, Bars and Restaurants. The position also enjoys priority admission to many of Chelmsford’s Grammar Schools.
GENERAL
Recently renovated period property, with neutral decor through out, modern kitchen and bathroom with shower and an attractive rear garden with rear access, ideal for a professional couple/single or small family.
ENTRANCE
Via street door into long hallway commencing with coir entrance door matting, contining with laminate floowing, neutral decor, coved ceiling, celing light, with door to under stairs storage cupborad and door off to...
LIVING ROOM 11' X 7'92 max
To the front aspect, commencing with laminate flooring, neutral decor, double glazed bay window, radiator under, coved ceiling, ceiling light.
SECOND RECEPTION ROOM 11'76 X 10'6
Opening to living room, to rear aspect, continuign with laminate flooring from hallway, neutral decor, double glazed door with side panel to rear garden, radiator, ceiling light, smoke alarm, opening to stairs to first floor and door to kitchen
KITCHEN 8'74 X 7'21 TO INNER HALLWAY
Fitted with a range of modern cream base and eye level kitchen units with contrasting wood affect roll top worksurfaces, electric oven, fridge freezer to remain, space for washing machine, stainless sinl sink and drainer with mixer tap, tiled splashbacks, neutral decor, double glzed window to side aspect, step down to inner hallway and door to pantry cupboard currently housing the central heating boiler, this will be resituated in the storage cupboard to the side of the property,double glazed obscure window allowing light in to the pantry cupboard with electric and light in the cupboard. To access the rear garden there is a double glazed side door opposite the pantry cupboard.
STAIRS
Commencing with grey carpet continuing to the landing, coved celing, ceiling light, loft hatch, smoke alarm and doors off...
BEDROOM ONE 10'6 X 9'5 max
To front aspect, contiuing with the grey carpet from the landing, double glazed window with radiator under, door to storage cupboard. neutral decor, coved ceiling, ceiling light.
BEDROOM TWO 10'7 x 8'8
To rear aspect, continuing with the grey carpet from the landing, double glazed window with radiator under, door to storage cupboard. neutral decor, coved ceiling, ceiling light.
BATHROOM
Fitted with a contemporary white bathroom suite comprising of bath with hot and cold taps, modern thermostatic chrome riser and shower over, shower screen, part tiled grey marble effect to splashback area reaming walls painted in white continuing the neutral decor, white vanity/drawer unit with inset wash hand basin with mixer tap low level push button WC, double glazed oscure window to rear, door to airing cupboard, large chrome heated towel rail, laminate flooring, ceiling light.
EXTERIOR
Attractive enclosed rear garden commencing with patio area with wooden bench, outside tap, small brick dividing wall, reminder of the garden laid to lawn with slab stepping stone path to shed and rear gate. Mature borders, side path to kitchen and living room doors and door to garden storage cupboard.
Parking via permit from Chelmsford City Council
COUNCIL TAX BAND 'C' Council Tax Band: Holding Deposit: £323.00
Energy performance certificate - ask agent
Victoria Crescent, CITY CENTRE, Chelmsford, CM1 1QF
NEAREST STATIONS
Distances are straight line measurements from the centre of the postcode- Chelmsford Station0.2 miles
About the agent
cmRENT & SALES was created in 2003 to provide landlords a Letting and Management service to exceed that received by the founder's own experience, of local Letting Agents.
The company was established with a portfolio of properties built up since 1994, with a want to provide a local Lettings Specialist who delivered a professional and honest service to both Tenants & Landlords, at a realistic price in the CM postcode area.
We have the knowledge to provide you with an accurate and re
Notes
Staying secure when looking for property
Ensure you're up to date with our latest advice on how to avoid fraud or scams when looking for property online.
Visit our security centre to find out moreDisclaimer - Property reference 000680159. The information displayed about this property comprises a property advertisement. Rightmove.co.uk makes no warranty as to the accuracy or completeness of the advertisement or any linked or associated information, and Rightmove has no control over the content. This property advertisement does not constitute property particulars. The information is provided and maintained by CM Rent - Lettings, Chelmsford. Please contact the selling agent or developer directly to obtain any information which may be available under the terms of The Energy Performance of Buildings (Certificates and Inspections) (England and Wales) Regulations 2007 or the Home Report if in relation to a residential property in Scotland.
*This is the average speed from the provider with the fastest broadband package available at this postcode. The average speed displayed is based on the download speeds of at least 50% of customers at peak time (8pm to 10pm). Fibre/cable services at the postcode are subject to availability and may differ between properties within a postcode. Speeds can be affected by a range of technical and environmental factors. The speed at the property may be lower than that listed above. You can check the estimated speed and confirm availability to a property prior to purchasing on the broadband provider's website. Providers may increase charges. The information is provided and maintained by Decision Technologies Limited. **This is indicative only and based on a 2-person household with multiple devices and simultaneous usage. Broadband performance is affected by multiple factors including number of occupants and devices, simultaneous usage, router range etc. For more information speak to your broadband provider.
Map data ©OpenStreetMap contributors.



