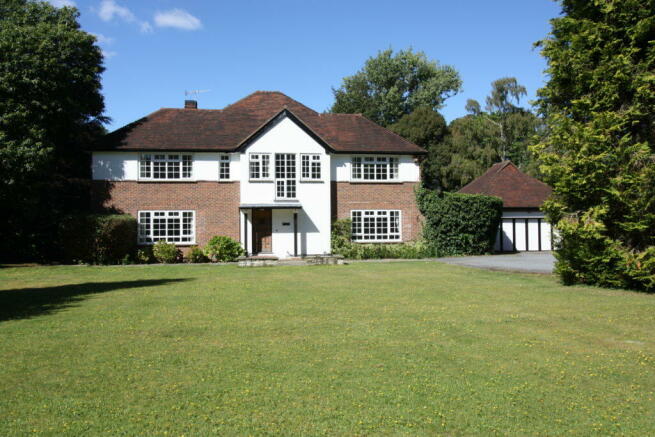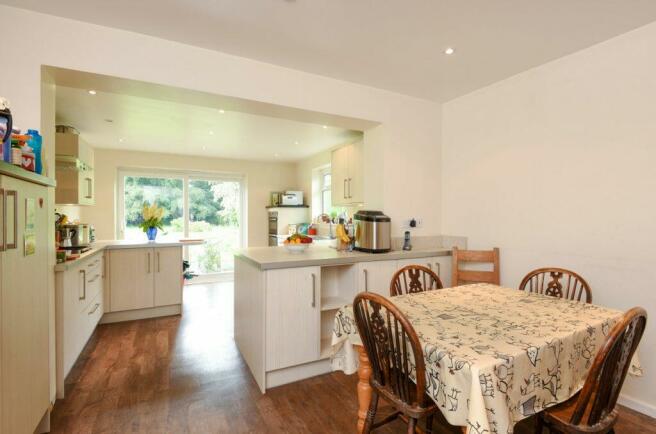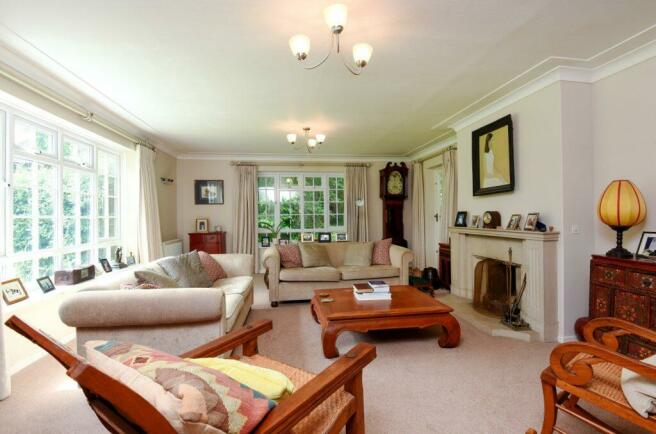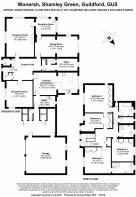Wonersh Park, Wonersh, Surrey
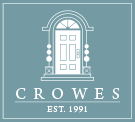
Letting details
- Let available date:
- Ask agent
- Deposit:
- Ask agentA deposit provides security for a landlord against damage, or unpaid rent by a tenant.Read more about deposit in our glossary page.
- Min. Tenancy:
- Ask agent How long the landlord offers to let the property for.Read more about tenancy length in our glossary page.
- Let type:
- Long term
- Furnish type:
- Unfurnished
- Council Tax:
- Ask agent
- PROPERTY TYPE
Detached
- BEDROOMS
4
- BATHROOMS
3
- SIZE
Ask agent
Description
Four Bedrooms - Three Bathrooms - Three Reception Rooms - Kitchen/Breakfast Room - Utility Room - Sun Room - Study - Cloakroom - Gas Central Heating - Well Maintained Grounds Of Just Over One Acre - Double Garage - EPC Band D
All Measurements are approximate:
Front Door to Entrance Porch
Secondary Door to Entrance Hall: with under stair cupboard.
Living Room: 22'1 x 16' (6.73m x 4.88m) double aspect with attractive stone open fireplace, door leading to:
Sun Room: 11'7 x 9' (3.53 x 2.74) door leading to dining room and another door leading out to garden.
Dining Room: 24'10 x 11'11 (7.56m x 3.83m) with sliding doors out to rear garden.
Family Room: 15' x 14'11 (4.57m x 4.55m) double aspect.
Study: 20'6 x 6'11 (6.25m x 2.11m) with En-Suite Cloakroom: hand basin and wc.
Kitchen/Breakfast Room: 25'4 x 12'6 max (7.71m x 3.81m) with a good range of units, ceramic hob with extractor fan, double electric oven, dishwasher, fridge/freezer, large area for kitchen table and sliding doors leading out to rear garden.
Utility Room: 12'6 x 6'5 (3.81m x 1.96m) enamel sink, built-in units, washing machine, tumble dryer, backdoor leading out to storage area and outside wc.
From Entrance Hall to:
First Floor Landing: with airing cupboard.
Master Bedroom: 16'3 x 15'11 (4.95m x 4.85m) with built in wardrobes.
Bedroom 2: 15' x 10' max (4.57m x 3.05m) with a built-in wardrobe.
Bedroom 3: 15' x 15' (4.57m x 4.57m) with a built-in wardrobe. En Suite Bathroom: with shower cubicle, hand basin, wc and heated towel rail.
Bedroom 4: 13' x 12'8 (3.96m x 3.86m) with built-in wardrobe.
Family Bathroom: with bath, shower mixer taps, hand basin, wc and heated towel rail. Separate walk-in airing cupboard with shelf and hanging space.
Shower Room: with shower cubicle, hand basin, wc and heated towel rail.
Garden: Front garden comprises of well maintained lawns and flower beds, mature foliage and hedging screening the road. The rear garden features an expanse of lawn of around one acre in size bordered by mature hedging and specimen trees. The grounds are maintained by a gardener retained by the owner.
Parking: private drive leading to parking area with space for a number of vehicles, detached double garage with sliding wooden doors, side access to the rear.
Services: all main services are connected to the property
Local Authority: Waverley BC Band H
Energy performance certificate - ask agent
Wonersh Park, Wonersh, Surrey
NEAREST STATIONS
Distances are straight line measurements from the centre of the postcode- Chilworth Station1.7 miles
- Shalford Station1.8 miles
- Farncombe Station2.6 miles
About the agent
Who we are
We are an established independent estate agent operated by an enthusiastic and friendly team, headed up by Tim Crowe.
What we do
We specialise in the sale and letting of properties within a ten mile radius of Cranleigh. Because we are a small, local company we pride ourselves in offering a personal service covering all aspects of the property market. We have a thorough knowledge of the local area and can advise clients – particularly those re-locating from elsewhe
Notes
Staying secure when looking for property
Ensure you're up to date with our latest advice on how to avoid fraud or scams when looking for property online.
Visit our security centre to find out moreDisclaimer - Property reference 5083. The information displayed about this property comprises a property advertisement. Rightmove.co.uk makes no warranty as to the accuracy or completeness of the advertisement or any linked or associated information, and Rightmove has no control over the content. This property advertisement does not constitute property particulars. The information is provided and maintained by Crowes Estate Agents, Cranleigh. Please contact the selling agent or developer directly to obtain any information which may be available under the terms of The Energy Performance of Buildings (Certificates and Inspections) (England and Wales) Regulations 2007 or the Home Report if in relation to a residential property in Scotland.
*This is the average speed from the provider with the fastest broadband package available at this postcode. The average speed displayed is based on the download speeds of at least 50% of customers at peak time (8pm to 10pm). Fibre/cable services at the postcode are subject to availability and may differ between properties within a postcode. Speeds can be affected by a range of technical and environmental factors. The speed at the property may be lower than that listed above. You can check the estimated speed and confirm availability to a property prior to purchasing on the broadband provider's website. Providers may increase charges. The information is provided and maintained by Decision Technologies Limited. **This is indicative only and based on a 2-person household with multiple devices and simultaneous usage. Broadband performance is affected by multiple factors including number of occupants and devices, simultaneous usage, router range etc. For more information speak to your broadband provider.
Map data ©OpenStreetMap contributors.
