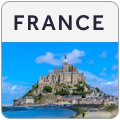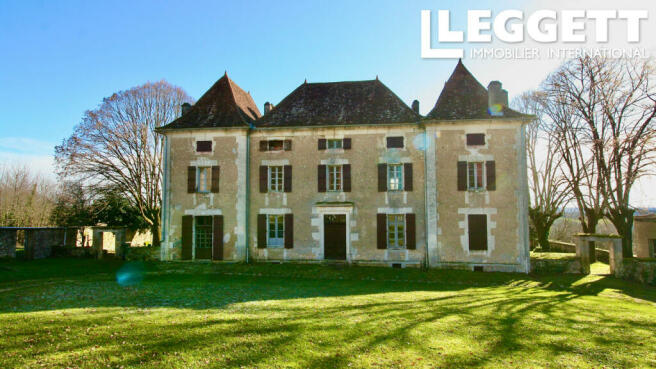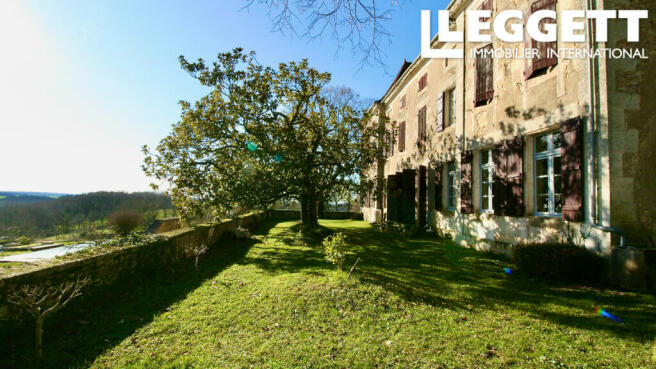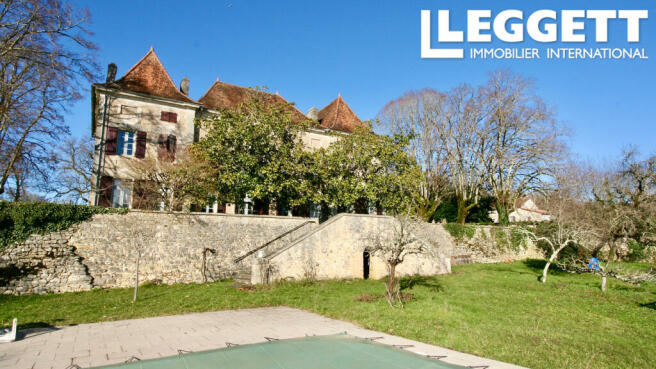Aquitaine, Dordogne, Varaignes, France
- PROPERTY TYPE
House
- BEDROOMS
11
- BATHROOMS
6
- SIZE
6,318 sq ft
587 sq m
Key features
- Garden
- Terrace
- Hamlet property
- Panoramic views
- Garage
- Barns - outbuildings
- Private parking
- Well
- Woodburner(s)
- Electric Heaters
Description
Comprises a main house in a Maison de Maitre/ Manoir style with a swimming pool, two gites (both regularly rented out), third house to renovate, two barns and over 9 hectares of attached and non-attached land.
The main house (436m² living space) was built at the end of the 18th century and enjoys an elevated position with some great, far-reaching views from the rear terrace.
The house comprises:
On the ground floor:
Entrance hallway (24m²) with access to most of the ground floor rooms and a grand wooden staircase leading to the first and second floors.
Dining room (35m²) with fireplace, access to the rear terrace and connecting door to the living room.
Living room (37m²) with fireplace, access to the rear terrace and connecting door to the dining room.
Large kitchen (33m²) with stone fireplace and brick tiled floor.
Study (16m²) with views over the rear garden.
Bathroom/ dressing/ laundry (14.5m²), bathroom with bath, sink and bidet.
Bedroom 1 (31.5m²) with two smaller rooms on each side previously used as a dressing room and old fashioned wash room (now also a dressing).
Store room (11m²).
WC.
The wooden staircase to the first floor opens on to a anding with corridor (32m²) leading to all rooms.
This floor comprises:
Bedroom 2 (25m²) with views over the front of the house and a shared small shower room with Bedroom 2.
Bedroom 3 (25m²) with views over the back of the house and shared shower.
Bedroom 4 (29m²) with two smaller rooms on each side previously used as a dressing room and old fashioned wash room (now also a dressing).
Bedroom 5 (30m²) with two smaller rooms on each side previously used as a dressing room and old fashioned wash room (now also a dressing).
Bedroom 6 (21m²) with small wash room with sink.
Bedroom 7 (24m²) with small wash room with sink.
Bathroom (13.5m²) with shower and WC.
The staircase continues to the second floor which comprises:
Bedroom 8 (11.5m²).
Attic (241.5m²), divided into three large rooms and a smaller room that could be renovated into a bathroom.
A door from the ground floor entrance hallway leads to a large cellar under the house. This includes a main cellar (108m²), wine cellar (14.5m²), store room (17.5m²) and a corridor with access door to the garden.
The house has lots of large windows and high ceilings and plenty of character features (old wooden floors, wood ceiling beams, tiled brick floor in the kitchen, etc).
There is gas-fired central heating to a part of the house and some of the windows are double glazed. It is habitable in current condition yet some might wish to update the interior.
Outside, there is a large courtyard in front of the house with a stone wall and large metal gates and a sweeping driveway leading up the main house with the gites and barns are on either side. At the rear is a terrace with great far-reaching views over the surrounding countryside. Stone steps lead down to the pool with surrounding tiled terrace. The pool was installed in the 1990s and is a non-heated saltwater pool. A large garden is attached to the property with additional non-attached plots of mainly fields with some trees close by. There is a large in-ground cistern for collecting rainwater that is then used to water the vegetable garden.
The larger gite (115m²) is currently rented out regularly only in the summer. Living space is over two levels and comprises:
On the ground floor:
Open plan living space (38m²) including kitchen and dining room with fireplace and wood burner and access to the front and back of the house.
Bedroom 1 (15m²).
Bedroom 2 (15.5m²).
Shower room (3m²).
WC
On the first floor:
Mezzanine/ open living space (20m²) that could be used as a 4th bedroom.
Bedroom 3 (14m²)
Bathroom (5m²) with bath and WC.
There is a terrace on two levels at the back of this gite which is a private outdoor space for guests and has some great views. There is also a garage that is an integral part of the larger gite.
The smaller gite (56m²) is currently rented out on a long term basis. This comprises a ground floor living room (23.5m²), kitchen/dining room (17m²), shower room (3m²), WC and upstairs open space that is used as a bedroom (12m²). Outside there is a small terrace.
The two gites are internally connected so could possibly be rented out as one large gite.
There is a third small house (46m² floor space over two levels) attached to one of the barns. This needs complete renovation.
Outbuildings include a smaller barn (100m² floor space), larger barn (133m² floor space) with workshop space (26m²). One is a former vat room - testimony to the long history of this property. The other has a large mezzanine under which the old stable is now used as a shed.
This is a beautiful and very grand old property in a quiet, calm location that offers great potential for a variety of options - large family home with guest accommodation and/or gites, chambres d'hotes and/or B&B with gites or something in between. There are lots of possibilities - a property that really needs to be seen!
Brochures
Brochure 1Aquitaine, Dordogne, Varaignes, France
NEAREST AIRPORTS
Distances are straight line measurements- Limoges(International)35.9 miles
- Bergerac(International)54.2 miles
- Poitiers (Biard)(International)68.6 miles
- Bordeaux (Mérignac)(International)80.6 miles

Advice on buying French property
Learn everything you need to know to successfully find and buy a property in France.
About the agent
Leggett Immobilier is a family business that was started 20 years ago and founded on the genuine belief that French estate agency could be done better – today this still holds true. Indeed, this belief was validated last year when we were crowned "Best Estate Agency in France" at a prestigious awards ceremony in London.
All of our agents live and work in France and have excellent local knowledge, covering both their area and local property prices. Clients are given a single point of co
Notes
This is a property advertisement provided and maintained by Leggett Immobilier, France (reference A26886NJH24) and does not constitute property particulars. Whilst we require advertisers to act with best practice and provide accurate information, we can only publish advertisements in good faith and have not verified any claims or statements or inspected any of the properties, locations or opportunities promoted. Rightmove does not own or control and is not responsible for the properties, opportunities, website content, products or services provided or promoted by third parties and makes no warranties or representations as to the accuracy, completeness, legality, performance or suitability of any of the foregoing. We therefore accept no liability arising from any reliance made by any reader or person to whom this information is made available to. You must perform your own research and seek independent professional advice before making any decision to purchase or invest in overseas property.




