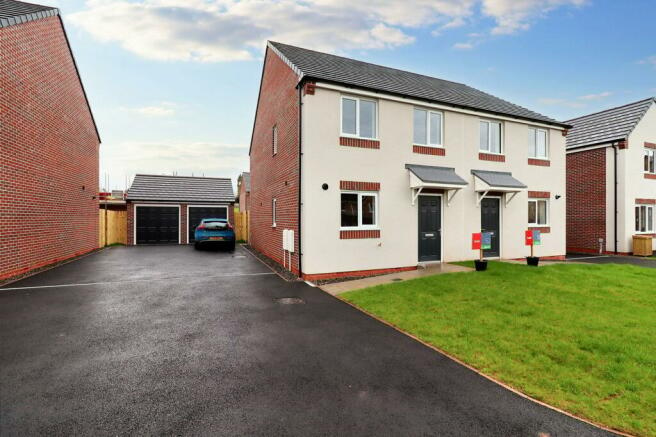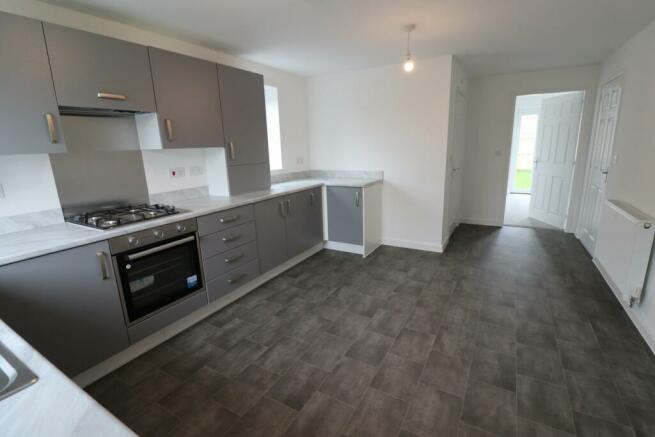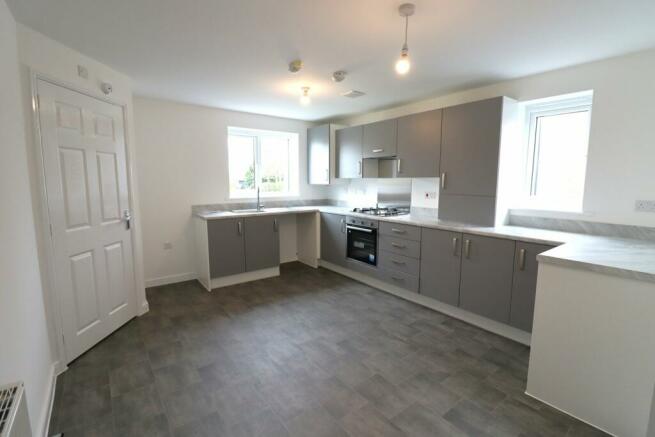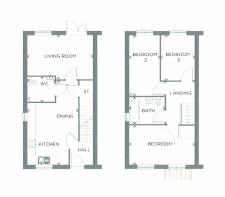
2 Belfry Way, Wigton, CA7

Letting details
- Let available date:
- Now
- Deposit:
- Ask agentA deposit provides security for a landlord against damage, or unpaid rent by a tenant.Read more about deposit in our glossary page.
- Min. Tenancy:
- Ask agent How long the landlord offers to let the property for.Read more about tenancy length in our glossary page.
- Furnish type:
- Unfurnished
- Council Tax:
- Ask agent
- PROPERTY TYPE
Semi-Detached
- BEDROOMS
3
- BATHROOMS
1
- SIZE
Ask agent
Key features
- RENT TO BUY SCHEME
- ELIGIBILITY CRITERIA APPLIES
- New build 3 bed semi
- Gardens, garage and driveway parking
- EPC - B
- Council Tax - Band TBC
Description
**RENT TO BUY**ELIGIBILITY CRITERIA APPLIES**
2 Belfry Way is a three bedroom, semi-detached, new build property on the new Chimes Bank residential estate built by Gleesons in Wigton. This property is available to qualifying applicants, at a discounted rent, under the Government backed 'Rent to Buy' scheme.
Accommodation briefly comprises, hall, dining kitchen, WC, and lounge with doors to the garden, and three well-proportioned bedrooms and family bathroom with shower over bath to the first floor.
Externally there is a lawned front garden with outside tap, driveway parking plus a garage and an enclosed, lawned rear garden.
Wigton is a thriving, historical market town lying just outside the Lake District National Park. The triangular market place was the centre of the medieval town, which received its market charter in 1262 and, on the site where the memorial fountain now is, stood a wooden market cross. Wigton is at the centre of the Solway plain, between the Caldbeck fells and the Solway coast.
Mains electricity, gas, water & drainage; gas central heating; double glazing installed throughout; telephone & broadband connections installed subject to BT regulations. Please note: The mention of any appliances/services within these particulars does not imply that they are in full and efficient working order.
2 Belfry Way can be located with the postcode CA7 9SR, alternatively by using What3Words: ///distanced.earplugs.dirt
RENT TO BUY SCHEME
Rent to Buy is a government backed scheme which allows working households to rent a home at a reduced rent (known as an Intermediate Rent), providing the tenants with the opportunity to save for a deposit and proceed with purchasing their home. Intermediate Rents are offered at a value above social rent but below market levels.
CASTLES & COASTS HOUSING ASSOCIATION
Castles & Coasts is a registered provider subject to the Regulator of Social Housing’s Regulatory Standards and will manage any Rent to Buy tenancies until the point at which the property is purchased. To be eligible for Rent to Buy, you must fulfil the following criteria:
• Be a working household, intending to buy your own main and principal home and over a five-year period, be able to save the required deposit for you to buy the property with a mortgage.
• You must also be a first-time buyer or be returning to the market following the end of a relationship.
Rent to Buy homes are not subject to local authority nominations although housing associations may choose to work with the local authority to identify potential tenants. We also welcome applications from those currently in private rented accommodation.
ACCOMMODATION
Entrance Hall
With stairs to first floor and door to
Dining Kitchen
5.89m x 3.56m (19' 4" x 11' 8") Fitted with matt grey wall and base units, laminated worktops and upstands, stainless steel sink and drainer unit with mixer tap, integrated stainless steel electric oven and stainless steel 4 ring gas hob with stainless steel splash back and integral canopy extractor over. Wall mounted combi gas boiler concealed inside wall unit, space and plumbing for washing machine, space for freestanding fridge/freezer. Double glazed windows to the front and side aspects, radiator and doors off to the large understairs cupboard and;
WC
With W.C., wash hand basin and extractor fan.
Lounge
4.57m x 3.08m (15' 0" x 10' 1") With double glazed window and French doors to the rear garden, radiator.
First Floor Landing
With loft access hatch, radiator and doors off to;
Bedroom 1
4.57m x 2.71m (15' 0" x 8' 11") Two windows to the front, radiator.
Bathroom
2.44m x 1.88m (8' 0" x 6' 2") With a white suite comprising, W.C., pedestal wash hand basin and bath with taps and shower over. Window to the side, radiator and extractor.
Bedroom 2
4.22m x 2.11m (13' 10" x 6' 11") Window to the rear, radiator.
Bedroom 3
3.13m x 2.36m (10' 3" x 7' 9") Window too the rear, radiator.
EXTERNALLY
Garage & Parking
There is parking for two cars on the driveway to the side of the property which leads to a the garage – with up and over door.
Garden
Lawned garden to the front of the property, with outside tap and further, enclosed, lawned garden and patio to the rear.
Brochures
Brochure 1Council TaxA payment made to your local authority in order to pay for local services like schools, libraries, and refuse collection. The amount you pay depends on the value of the property.Read more about council tax in our glossary page.
Band: B
2 Belfry Way, Wigton, CA7
NEAREST STATIONS
Distances are straight line measurements from the centre of the postcode- Wigton Station0.8 miles
About the agent
PFK's aim is to make the sale and rental process as simple as possible while assisting our customers along their journey. We operate from local high street offices, over a 6 day week allowing our customers to liaise with us by whichever medium suits them. Our teams consist of local people, who have experience in their field. We
endeavour
to always put the customer first which is why customers return to us time and time again.
Notes
Staying secure when looking for property
Ensure you're up to date with our latest advice on how to avoid fraud or scams when looking for property online.
Visit our security centre to find out moreDisclaimer - Property reference 27490187. The information displayed about this property comprises a property advertisement. Rightmove.co.uk makes no warranty as to the accuracy or completeness of the advertisement or any linked or associated information, and Rightmove has no control over the content. This property advertisement does not constitute property particulars. The information is provided and maintained by PFK, Carlisle. Please contact the selling agent or developer directly to obtain any information which may be available under the terms of The Energy Performance of Buildings (Certificates and Inspections) (England and Wales) Regulations 2007 or the Home Report if in relation to a residential property in Scotland.
*This is the average speed from the provider with the fastest broadband package available at this postcode. The average speed displayed is based on the download speeds of at least 50% of customers at peak time (8pm to 10pm). Fibre/cable services at the postcode are subject to availability and may differ between properties within a postcode. Speeds can be affected by a range of technical and environmental factors. The speed at the property may be lower than that listed above. You can check the estimated speed and confirm availability to a property prior to purchasing on the broadband provider's website. Providers may increase charges. The information is provided and maintained by Decision Technologies Limited. **This is indicative only and based on a 2-person household with multiple devices and simultaneous usage. Broadband performance is affected by multiple factors including number of occupants and devices, simultaneous usage, router range etc. For more information speak to your broadband provider.
Map data ©OpenStreetMap contributors.





