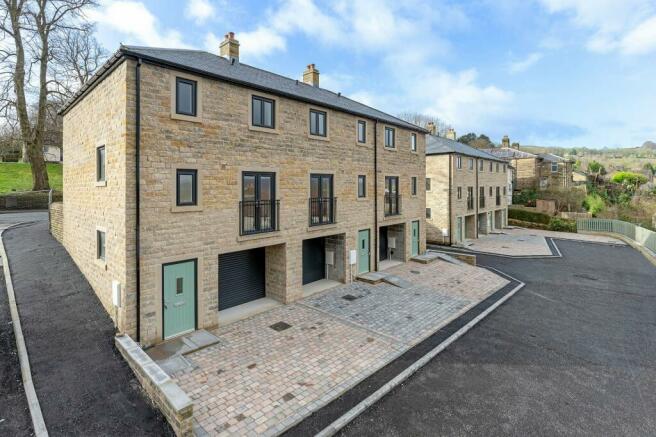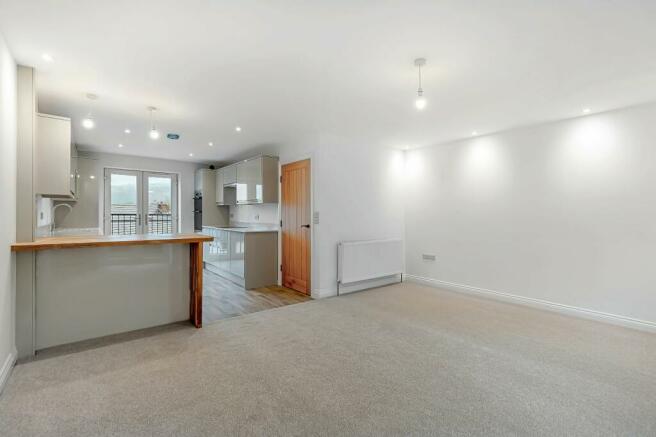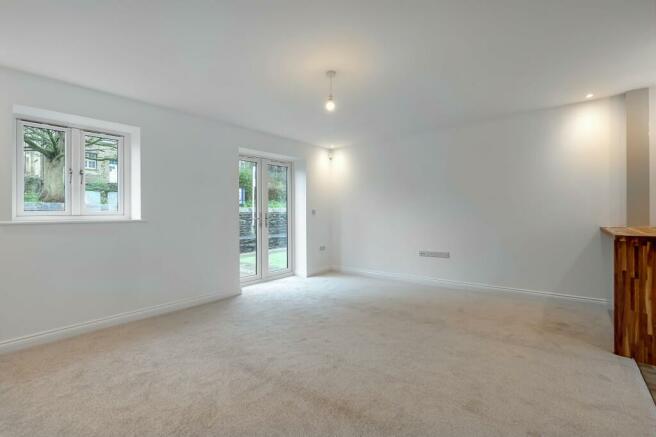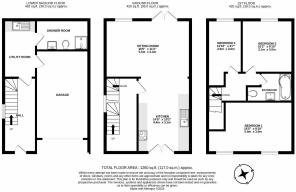Nina Boyle Close, Keighley, Bradford, BD20

- PROPERTY TYPE
House
- BEDROOMS
3
- BATHROOMS
2
- SIZE
1,265 sq ft
118 sq m
- TENUREDescribes how you own a property. There are different types of tenure - freehold, leasehold, and commonhold.Read more about tenure in our glossary page.
Freehold
Description
A FANTASTIC OPPORTUNITY TO ACQUIRE A NEWLY BUILT THREE BEDROOM TOWNHOUSE, BY LOCAL DEVELOPERS JD & MH COTTERILL.
INTRODUCTION
A fantastic opportunity to acquire one of six newly constructed townhouses, by local developers JD & MH Cotterill. Each property offers an open plan dining kitchen, separate sitting room, three bedrooms, plus a house bathroom, utility and additional shower room. There is also an integral single garage. Finished to a high specification and meeting the newly upgraded building regulations for an energy efficient home, an early viewing is highly recommended to fully appreciate these wonderful homes. Utley is a popular and desirable hamlet situated close to local amenities including village shop, primary schools, children's playground, public houses, eateries, Airedale hospital and a golf club. It is an ideal base for the Aire Valley commuter with Steeton railway station located nearby and regular bus routes through to Skipton, Silsden and Keighley.
This property is for sale by the Modern Method of Auction, meaning the buyer and seller are to Complete within 56 days (the "Reservation Period"). Interested parties personal data will be shared with the Auctioneer (iamsold).
If considering buying with a mortgage, inspect and consider the property carefully with your lender before bidding.
A Buyer Information Pack is provided. The winning bidder will pay £300.00 including VAT for this pack which you must view before bidding.
The buyer signs a Reservation Agreement and makes payment of a non-refundable Reservation Fee of 4.50% of the purchase price including VAT, subject to a minimum of £6,600.00 including VAT. This is paid to reserve the property to the buyer during the Reservation Period and is paid in addition to the purchase price. This is considered within calculations for Stamp Duty Land Tax.
Services may be recommended by the Agent or Auctioneer in which they will receive payment from the service provider if the service is taken. Payment varies but will be no more than £450.00. These services are optional.
.
• Constructed under the new 2022 upgraded building regulations to include increased insulation and reduced thermal bridging detail leading to highly energy efficient dwellings. • Gas fired central heating system with time and temperature zonal controls for efficiency. • Solar PV panels and electric car charging points fitted as standard. • Level access to principle entrance. • Integral garaging with electric sectional garage doors. • Oak effect internal doors with chrome ironmongery. • Fitted kitchen with integral appliances to include electric double oven, fridge freezer, electric hob and dishwasher. • Optional upgrade to tiling of wet areas and granite work tops and upstands in the kitchen. • Low maintenance landscaped modern gardens to rear • Low energy lighting throughout. • Highly efficient double glazed windows. • Option to adapt first floor living areas to create an open plan layout.
Flooring can be supplied by seperate negotiation.
ACCOMODATION
GROUND FLOOR
ENTRANCE HALL
The front door leads into a spacious entrance hall with access to the garage and utility room, the staircase with spindle balustrade and storage under leads to the first floor.
UTILITY ROOM
Very spacious utility area comprising of fitted cupboard space with built in sink unit and area for washing machine/dryer. Wall mounted Ideal Boiler
SHOWER ROOM
Large walk in shower with contemporary mermaid boards, low flush wc, vanity unit with wash hand basin and chrome mixer tap, heated towel rail.
FIRST FLOOR
LANDING
A spacious landing leading to the second flight of stairs and the living/dining area. There are oak veneered doors throughout the property with stylish black handles.
SITTING ROOM 16'5" x 11'2" (5m x 3.4m)
A spacious room to the rear of the property with double doors to garden, a uPVC double glazed window and two central heating radiators.
KITCHEN/DINING AREA 14'5" x 10'2" (4.4m x 3.1m)
Fitted with a modern shaker style kitchen in soft grey with soft close units and complementary wooden work surface over. Integral appliances include Lamona electric oven & grill, hob and hood over. Inset dishwasher and fridge freezer. There is a built in one and a half bowl sink and drainer unit and uPVC double doors allowing in plenty of natural light and leading to a Juliet balcony. This area is open to the sitting room.
SECOND FLOOR
LANDING
The landing on the second floor leads to the bathroom and three spacious bedrooms.
MAIN BEDROOM 16'5" x 11'2" (5m x 3.4m)
Spacious double bedroom with inset storage.
BEDROOM 2 10'2" x 9'10" (3.1m x 3m)
BEDROOM 3 12'10" x 6'7" (3.9m x 2m)
EXTERNAL
An attractive block paved driveway with room for two vehicles leading from the integral garage with electric roller door.
GARAGE
There is a vehicle charging point in the garage. This is a Project EV Pro Earth Electric Charger.
VIEWING ARRANGEMENTS
We would be pleased to arrange a viewing for you. Please contact Dale Eddison's Skipton office. Our opening hours are:- Monday to Friday: 9.00am - 5.30pm Saturday: 9.00am - 4.00pm Sunday: 11.00am - 3.00pm
TENURE
We understand this property to be freehold.
COUNCIL TAX
To be confirmed.
PLEASE NOTE
The extent of the property and its boundaries are subject to verification by inspection of the title deeds. The measurements in these particulars are approximate and have been provided for guidance purposes only. The fixtures, fittings and appliances have not been tested and therefore no guarantee can be given that they are in working order. The internal photographs used in these particulars are reproduced for general information and it cannot be inferred that any item is included in the sale.
MONEY LAUNDERING, TERRORIST FINANCING AND TRANSFER OF FUNDS REGULATIONS 2017
Money Laundering Regulations we are required to obtain identification from prospective buyers once a price and terms have been agreed on a purchase. Buyers are asked to please assist with this so that there is no delay in agreeing a sale. The cost payable by the successful buyer for this is £20 (inclusive of VAT) per named buyer and is paid to the firm who administer the money laundering ID checks, being Iamproperty / Movebutler. Please note the property will not be marked as sold subject to contract until the appropriate identification has been provided.
FINANCIAL SERVICES
Linley and Simpson Sales Limited and Dale Eddison Limited are Introducer Appointed Representatives of Mortgage Advice Bureau Limited and Mortgage Advice Bureau (Derby) Limited who are authorised and regulated by the Financial Conduct Authority. We routinely refer buyers to Mortgage Advice Bureau Limited. We receive a maximum of £30 per referral.
DIRECTIONS
Follow A6131 to Keighley Rd/A629 Head south on High St/A6131 towards At the roundabout, take the 2nd exit onto Swadford St/A6069 Continue straight onto Keighley Rd/A6131 Follow A629 to Station Rd in West Yorkshire At the roundabout, take the 1st exit onto Keighley Rd/A629 Continue to follow A629 Continue straight onto Skipton Rd/A629 At the roundabout, take the 2nd exit onto A629 Drive to B6265 in Utley, Keighley At the roundabout, take the 3rd exit onto Station Rd Turn left onto Keighley Rd/B6265 Continue to follow B6265
Brochures
Particulars- COUNCIL TAXA payment made to your local authority in order to pay for local services like schools, libraries, and refuse collection. The amount you pay depends on the value of the property.Read more about council Tax in our glossary page.
- Band: TBC
- PARKINGDetails of how and where vehicles can be parked, and any associated costs.Read more about parking in our glossary page.
- Yes
- GARDENA property has access to an outdoor space, which could be private or shared.
- Yes
- ACCESSIBILITYHow a property has been adapted to meet the needs of vulnerable or disabled individuals.Read more about accessibility in our glossary page.
- Ask agent
Energy performance certificate - ask agent
Nina Boyle Close, Keighley, Bradford, BD20
NEAREST STATIONS
Distances are straight line measurements from the centre of the postcode- Keighley Station1.1 miles
- Steeton & Silsden Station1.7 miles
- Crossflatts Station3.4 miles
About the agent
Dale Eddison
• About Dale Eddison
Dale Eddison is a firm of Chartered Surveyors and Estate Agents, specialising in residential property in the Wharfedale and Aireborough districts - and proud of our heritage.
Founded by William Eddison and Bill Dale in 1991, this successful partnership has gone from strength to strength and following incorporation in 2007.
• The Spirit of Dale Eddison
Our aim is to be the agent of first choice within the Wharfedale and Airedale d
Notes
Staying secure when looking for property
Ensure you're up to date with our latest advice on how to avoid fraud or scams when looking for property online.
Visit our security centre to find out moreDisclaimer - Property reference LSQ220141. The information displayed about this property comprises a property advertisement. Rightmove.co.uk makes no warranty as to the accuracy or completeness of the advertisement or any linked or associated information, and Rightmove has no control over the content. This property advertisement does not constitute property particulars. The information is provided and maintained by Dale Eddison, Skipton. Please contact the selling agent or developer directly to obtain any information which may be available under the terms of The Energy Performance of Buildings (Certificates and Inspections) (England and Wales) Regulations 2007 or the Home Report if in relation to a residential property in Scotland.
Auction Fees: The purchase of this property may include associated fees not listed here, as it is to be sold via auction. To find out more about the fees associated with this property please call Dale Eddison, Skipton on 01756 630571.
*Guide Price: An indication of a seller's minimum expectation at auction and given as a “Guide Price” or a range of “Guide Prices”. This is not necessarily the figure a property will sell for and is subject to change prior to the auction.
Reserve Price: Each auction property will be subject to a “Reserve Price” below which the property cannot be sold at auction. Normally the “Reserve Price” will be set within the range of “Guide Prices” or no more than 10% above a single “Guide Price.”
*This is the average speed from the provider with the fastest broadband package available at this postcode. The average speed displayed is based on the download speeds of at least 50% of customers at peak time (8pm to 10pm). Fibre/cable services at the postcode are subject to availability and may differ between properties within a postcode. Speeds can be affected by a range of technical and environmental factors. The speed at the property may be lower than that listed above. You can check the estimated speed and confirm availability to a property prior to purchasing on the broadband provider's website. Providers may increase charges. The information is provided and maintained by Decision Technologies Limited. **This is indicative only and based on a 2-person household with multiple devices and simultaneous usage. Broadband performance is affected by multiple factors including number of occupants and devices, simultaneous usage, router range etc. For more information speak to your broadband provider.
Map data ©OpenStreetMap contributors.




