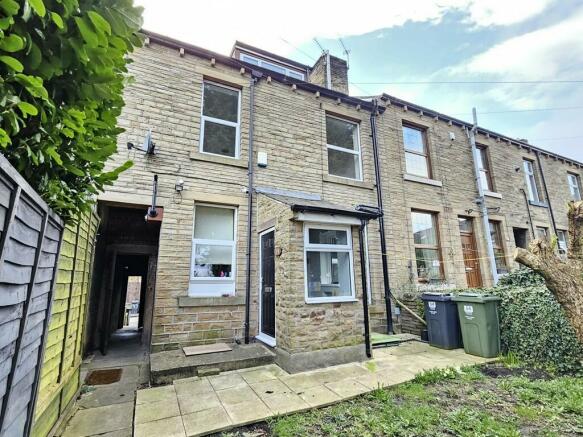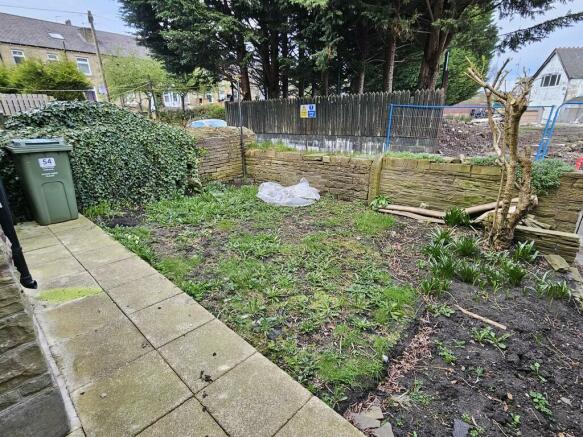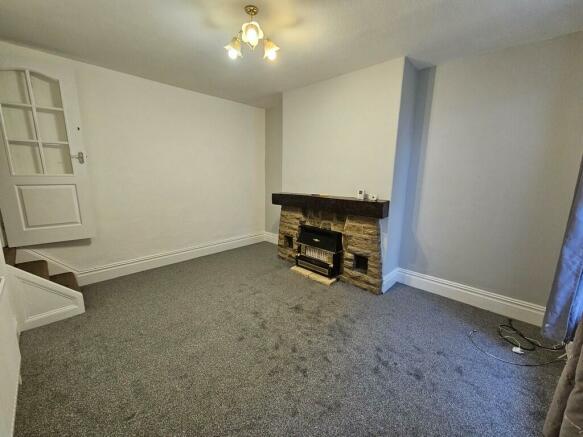Corby Street, Fartown

Letting details
- Let available date:
- 24/05/2025
- Deposit:
- £800A deposit provides security for a landlord against damage, or unpaid rent by a tenant.Read more about deposit in our glossary page.
- Min. Tenancy:
- Ask agent How long the landlord offers to let the property for.Read more about tenancy length in our glossary page.
- Let type:
- Long term
- Furnish type:
- Unfurnished
- Council Tax:
- Ask agent
- PROPERTY TYPE
Terraced
- BEDROOMS
3
- BATHROOMS
1
- SIZE
Ask agent
Key features
- Rear terrace property
- Neutral decor
- Garden
- 3 Bedrooms
- Over three floors
- Cellar for storage
- Popular area
- Close to Town centre
Description
A composite panelled door opens into an entrance porch, this has PVCu double glazed windows to two elevations, ceiling light point and from here a timber door opens into the living room.
KITCHEN 11'8 x 4'8.
This has a PVCu double glazed window looking out over the front garden, a door giving access to the cellar, There are a range of base and wall cupboards, drawers, contrasting overlying worktops with tiled splashbacks, inset one and a half bowl single drainer stainless steel sink with chrome monobloc tap, four ring gas hob with and extractor hood over and stainless steel electric oven beneath, and space for fridge freezer
BASEMENT
This is accessed from the kitchen with steps leading down to a useful cellar with fitted shelving, plumbing for automatic washing machine, single drainer stainless steel sink, central heating radiator and two storerooms off.
LIVING ROOM 14'8 x 12'2
As the dimensions indicate this is a well-proportioned room with a PVCu double glazed window looking out over the garden and providing the room with plenty of natural light. There is a central heating radiator, newly fitted carpet and a fireplace with mantle and gas fire.
BEDROOM ONE 10'2 x 9'9.
With a PVCu double glazed window looking out over the garden and with views beyond, there is a ceiling light point, central heating radiator, high level window giving borrowed light to the bathroom and a chimney breast.
BEDROOM TWO 9'0 x 9'0.
This is situated adjacent to bedroom one and enjoys a similar aspect through a PVCu double glazed window and central heating radiator.
BATHROOM 7'4 x 4'4.
With a extractor fan, part tiled walls, central heating radiator and fitted with a suite comprising panelled bath with glazed shower screen and chrome shower fitting over, pedestal wash basin and low flush w.c.
SECOND FLOOR BEDROOM THREE 14'4 x 8'5. With a central heating radiator and a large PVCu double glazed window providing plenty of natural light and enjoying some pleasant far-reaching views.
EXTERNAL
To the front of the property there is a wrought iron hand gate opening on to a flagged pathway giving access to a front door, there is a flagged patio garden area which is bordered by a stone wall to two side. There is also a cold water tap and access to a passageway leading to the front.
Council TaxA payment made to your local authority in order to pay for local services like schools, libraries, and refuse collection. The amount you pay depends on the value of the property.Read more about council tax in our glossary page.
Band: A
Corby Street, Fartown
NEAREST STATIONS
Distances are straight line measurements from the centre of the postcode- Huddersfield Station0.9 miles
- Deighton Station1.5 miles
- Lockwood Station2.0 miles
About the agent
Martin & Co have operated nationally for over 30 years, with our Huddersfield office being open for over 10 of those. Locally owned and managed by William Taylor who is supported by a highly experienced group of local property professionals from our flagship town centre showroom that forms part of the iconic Lion Chambers in St Georges Square.
With the combination of local knowledge and national coverage, Martin & Co have successfully helped thousands of satisfied customers with their p
Industry affiliations


Notes
Staying secure when looking for property
Ensure you're up to date with our latest advice on how to avoid fraud or scams when looking for property online.
Visit our security centre to find out moreDisclaimer - Property reference 100987007961. The information displayed about this property comprises a property advertisement. Rightmove.co.uk makes no warranty as to the accuracy or completeness of the advertisement or any linked or associated information, and Rightmove has no control over the content. This property advertisement does not constitute property particulars. The information is provided and maintained by Martin & Co, Huddersfield. Please contact the selling agent or developer directly to obtain any information which may be available under the terms of The Energy Performance of Buildings (Certificates and Inspections) (England and Wales) Regulations 2007 or the Home Report if in relation to a residential property in Scotland.
*This is the average speed from the provider with the fastest broadband package available at this postcode. The average speed displayed is based on the download speeds of at least 50% of customers at peak time (8pm to 10pm). Fibre/cable services at the postcode are subject to availability and may differ between properties within a postcode. Speeds can be affected by a range of technical and environmental factors. The speed at the property may be lower than that listed above. You can check the estimated speed and confirm availability to a property prior to purchasing on the broadband provider's website. Providers may increase charges. The information is provided and maintained by Decision Technologies Limited. **This is indicative only and based on a 2-person household with multiple devices and simultaneous usage. Broadband performance is affected by multiple factors including number of occupants and devices, simultaneous usage, router range etc. For more information speak to your broadband provider.
Map data ©OpenStreetMap contributors.



