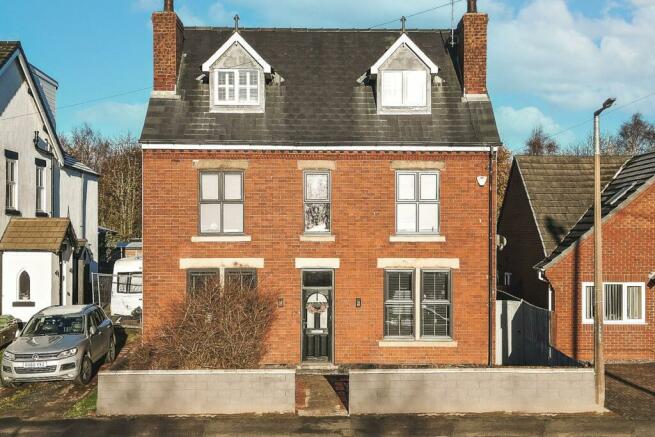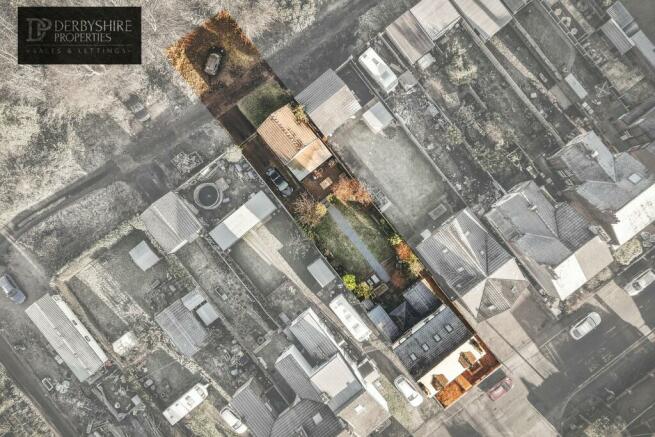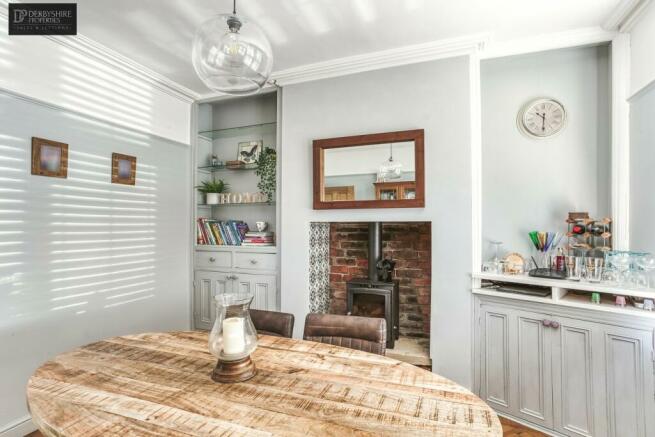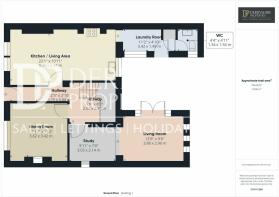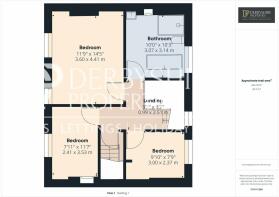
High Street, Stonebroom, DE55

- PROPERTY TYPE
Detached
- BEDROOMS
4
- BATHROOMS
2
- SIZE
Ask agent
- TENUREDescribes how you own a property. There are different types of tenure - freehold, leasehold, and commonhold.Read more about tenure in our glossary page.
Freehold
Key features
- Superbly Appointed Detached House With Character
- Entrance Hall And A Cloakroom/WC
- Living Kitchen With Utility Off
- Living Room and Dining Room
- Study/Snug
- Four Bedrooms And A Family Bathroom
- Master Suite With Double Bedroom/Dressing Room
- En Suite to Master Bedroom
- Mature Garden And Patio To Rear
- Off Road Parking And Double Garage To Rear
Description
A rare opportunity to purchase this beautifully appointed, spacious, characterful , extended four bedroom detached house which enjoys a popular village location.
Accommodation Comprises entrance hallway, sitting room with study/snug, dining room, family living kitchen, utility room and cloakroom WC. Three double bedrooms to the first floor with a superb family bathroom. Principle bedroom suite to the second floor with dressing room and ensuite shower room. Parking to the rear with a Double Garage and Garden Room. There is a mature rear garden sized rear garden. All set on 480.88 square metres.
Entrance Hallway
Having a feature Composite part glazed entrance door with glazed insert, reproduction Minton tiled floor, radiator, picture rail and an original feature dog leg stair case with turned spindles to balustrade and a useful under stairs storage area
Open Plan Living Kitchen
22'1 x 10'11 (6.74m x 3.34m)
Having an open plan sitting area with wooden floor, UPVc double glazed windows to the front and a radiator. The kitchen area is comprehensively fitted with a range of a range of grey handless base cupboards, drawers and eye level units with a slate effect work surface over incorporating a stainless steel inset sink unit with a black glass drainer to the side, Appliances include a Kenwood five burner stainless steel gas hob with electric oven below, space for a larder fridge freezer, solid oak flooring, spot lighting to the ceiling and a UPVc double glazed window to the rear..
Utility Room
11'2 x 4'10 (3.42m x 1.49m)
With Plumbing and space for a washing machine and dishwasher, a roll top work surface over, oak flooring, spot lighting to the ceiling, radiator and a UPVc double glazed window to the side. A UPVc double glazed door to the side provides access. A cupboard houses the wall mounted Baxi gas combination boiler.
Cloakroom/ Downstairs WC
Having a low flush WC, vanity wash hand basin, stainless steel heated towel rail, spot lighting to the ceiling and oak flooring,,
Dining Room
11'10 x 11'2 (3.62m x 3.42m)
With a feature original oak block floor, a log burning stove inset to the chimney breast with most tiling to the insert, original alcove cupboards and shelving with feature lighting, original cornice and coving to the ceiling, UPVc double glazed window and a radiator.
Study
9'11 x 7'0 (3.03m x 2.14m)
Having a modern Minton style tiled floor, a UPVc double glazed window and open plan to the sitting room.
Living Room
12'8 x 9'6 (3.88m x 2.90m)
Having a contemporary radiator, three rectangular shaped windows, a vaulted ceiling and UPVc double glazed French doors open to the patio and rear garden. Open plan to the snug/study.
Landing
Feature spacious landing with UPVc double glazed window, a picture rail and oak four panel doors opening to the bedrooms and bathroom.
Bedroom Two
14'5 x 11'9 (4.41m x 3.60m)
Two UPVc double glazed windows, radiator, picture rail and coving to the ceiling.
Bedroom Three 1
9'10 x 7'9 (3.00m x 2.37m)
UPVc double glazed window, radiator and picture rail, cornice to ceiling and ceiling rose.
Bedroom Three 2
11'7 x 7'11 (3.53m x 2.41m)
UPVc double glazed window, radiator and picture rail and cast iron feature fire place.
Bathroom
10'3 x 10 (3.14m x 3.07m)
Appointed with a white suite comprising a reproduction rolled edge ball and claw foot free standing bath, a low flush WC, walk-in shower enclosure with drench shower, extractor fan, glass shower screen, and a vanity wash hand basin. There is a stainless steel heated towel rail, a UPVc double glazed window, spot lighting to the ceiling with ceiling cornice, exposed brick chimney breast with cast iron feature fire place and laminate flooring.
Dressing Room
UPVc double glazed window, a central heating radiator, recessed wardrobe with rail
and a dressing table.
Bedroom One
18'7 x 18'4 (5.68m x 5.61m)
Three double glazed Velux roof lights to the rear garden, UPVc double glazed windows to the the front, three eaves storage areas and cast iron radiator.
Shower Room
9'4 x 5'2 (2.87m x 1.58m)
Having a vanity wash hand basin, a ow flush WC and a walk in shower cubicle with glass door and shower over. Tiled floor, a double glazed Velux style window and a contemporary radiator.
Outside
The rear, extensive, mature garden is mainly laid to lawn with feature patio areas and raised flower beds. Cobbled entertaining patio area with a brick built pizza oven, timber patio decking areas.
To the rear vehicular access is provided by a private road located off the High Street which leads to the rear of the property with a five bar gate opening to the parking area for several cars. There is an additional parking area opposite the garage for a further three cars(approx)
Double Garage: , With an up and over door, power and light.
Garden Lounge: , Stone flag floor, double glazed timber windows enjoy the view to the rear garden.
Council Tax
We understand that the property currently falls within council tax band B, with North East Derbyshire Council. However, we would recommend any prospective purchasers make their own enquiries with the local authority.
Disclaimer
1. MONEY LAUNDERING REGULATIONS - Intending purchasers will be asked to produce identification documentation at a later stage and we would ask for your co-operation in order that there will be no delay in agreeing the sale.
2: These particulars do not constitute part or all of an offer or contract.
3: The measurements indicated are supplied for guidance only and as such must be considered incorrect.
4: Potential buyers are advised to recheck the measurements before committing to any expense.
5: Derbyshire Properties have not tested any apparatus, equipment, fixtures, fittings or services and it is the buyers interests to check the working condition of any appliances.
6: Derbyshire Properties have not sought to verify the legal title of the property and the buyers must obtain verification from their solicitor.
Brochures
Brochure 1- COUNCIL TAXA payment made to your local authority in order to pay for local services like schools, libraries, and refuse collection. The amount you pay depends on the value of the property.Read more about council Tax in our glossary page.
- Band: B
- PARKINGDetails of how and where vehicles can be parked, and any associated costs.Read more about parking in our glossary page.
- Yes
- GARDENA property has access to an outdoor space, which could be private or shared.
- Yes
- ACCESSIBILITYHow a property has been adapted to meet the needs of vulnerable or disabled individuals.Read more about accessibility in our glossary page.
- Ask agent
High Street, Stonebroom, DE55
NEAREST STATIONS
Distances are straight line measurements from the centre of the postcode- Alfreton Station2.3 miles
- Whatstandwell Station5.9 miles
- Ambergate Station6.3 miles



Derbyshire Properties is pleased to provide a modern and progressive estate agency service utilising the best 21st century technology, including a dedicated website with access to online search facilities and e-mail enquiries. We are however, resolute in our desire to continue in the tradition of maintaining personal contact with our clients and offering an informed personal service based on an in-depth knowledge of the local market place.
Technology, legislation, market trends and strategies change, but one thing remains the same - our clients are people. We never forget that people have individual requirements.
As experienced property professionals we are hugely aware that buying and selling, renting and letting property can be a stressful experience. Our aim is to guide our clients as skilfully and effortlessly as possible through the intricacies of this demanding process.
We are readily available to discuss our clients' individual requirements and keen to deliver a service that reflects our experience in the property market. We will willingly give you our expert opinion, point you in the right direction for specialist financial and legal advice, recommend trusted companies and advise you on local amenities and educational facilities.
Derbyshire Properties is proud to announce that it has been awarded exclusive Membership of The Guild of Property Professionals for the Alfreton and Belper areas.
The Guild is a national network of almost 800 carefully selected independent estate agents working together to consistently raise standards of excellence and professionalism in the industry. The Guild facilitates and supports its Members providing marketing, business and technology solutions to ensure a 'best in class' service, delivering a key competitive advantage: trust and confidence.
The Guild is a nationwide network of approaching 800 leading estate agents, all dedicated to maintaining the very highest standards of professionalism and customer service. Guild Membership is traditionally only granted to one agent in a given area.
This appointment means that Derbyshire Properties has been judged to have met or exceeded The Guild's exacting Membership criteria, and in recognition of this achievement has been selected as its sole representative in the given towns.
As part of The Guild Membership, Derbyshire Properties has access to innovative marketing to promote their sellers' properties to the highest standard. They also have access to the widest possible pool of buyers - not just in Alfreton and Belper, but across the whole of the UK including the lucrative London market, where its properties are marketed through The Guild's head office in Park Lane.
"Being chosen to represent The Guild is a great honour," says Russell Hind - Co Director of Derbyshire Properties "The awarding of this membership is a tribute to all the hard work we have invested into building our reputation for exceptional service, and underlines our position as the leading estate agent in the area."
Speaking on behalf of The Guild, CEO Iain McKenzie says: "We are delighted to welcome Derbyshire Properties into The Guild as our new representatives in both Alfreton and Belper. Their expertise and outstanding service means that they will be a valued asset to our national network."
With all these advantages, Derbyshire Properties is keen to develop the services it offers its clients. "Estate agency is all about people," says Russell, "which is why we remain committed to the principles of good old-fashioned, honest, personal service and this has always been our trademark."
Expert market knowledge and the traditional customer service you expect from a leading local estate agent, combined with unrivalled nationwide marketing power, means that Derbyshire Properties and The Guild make a powerful and successful combination.
For more information, please contact the Guild Media Centre on Tel: 020 7629 4141 or visit: www.guildproperty.co.uk
Notes
Staying secure when looking for property
Ensure you're up to date with our latest advice on how to avoid fraud or scams when looking for property online.
Visit our security centre to find out moreDisclaimer - Property reference 26983547. The information displayed about this property comprises a property advertisement. Rightmove.co.uk makes no warranty as to the accuracy or completeness of the advertisement or any linked or associated information, and Rightmove has no control over the content. This property advertisement does not constitute property particulars. The information is provided and maintained by Derbyshire Properties, Alfreton. Please contact the selling agent or developer directly to obtain any information which may be available under the terms of The Energy Performance of Buildings (Certificates and Inspections) (England and Wales) Regulations 2007 or the Home Report if in relation to a residential property in Scotland.
*This is the average speed from the provider with the fastest broadband package available at this postcode. The average speed displayed is based on the download speeds of at least 50% of customers at peak time (8pm to 10pm). Fibre/cable services at the postcode are subject to availability and may differ between properties within a postcode. Speeds can be affected by a range of technical and environmental factors. The speed at the property may be lower than that listed above. You can check the estimated speed and confirm availability to a property prior to purchasing on the broadband provider's website. Providers may increase charges. The information is provided and maintained by Decision Technologies Limited. **This is indicative only and based on a 2-person household with multiple devices and simultaneous usage. Broadband performance is affected by multiple factors including number of occupants and devices, simultaneous usage, router range etc. For more information speak to your broadband provider.
Map data ©OpenStreetMap contributors.
