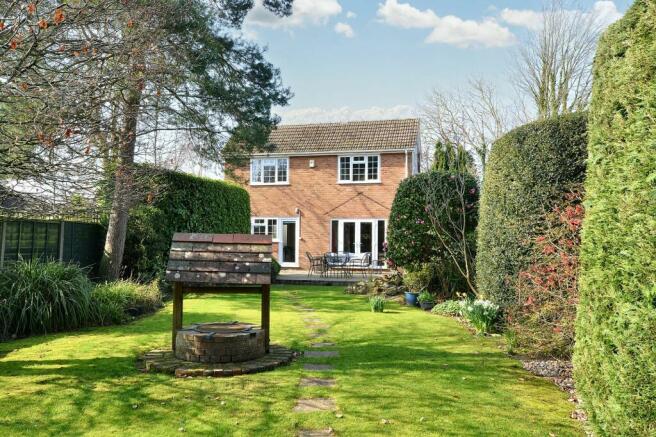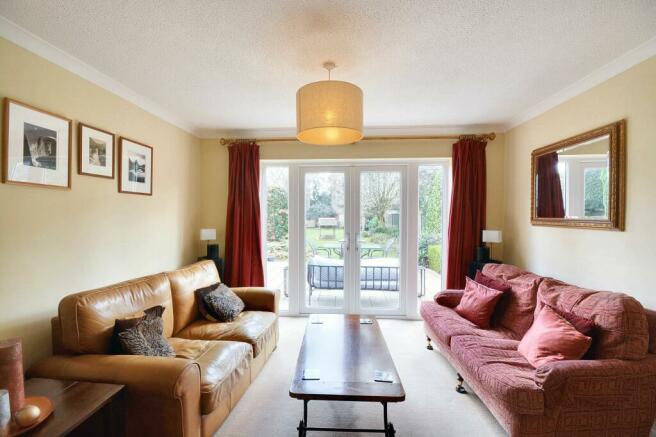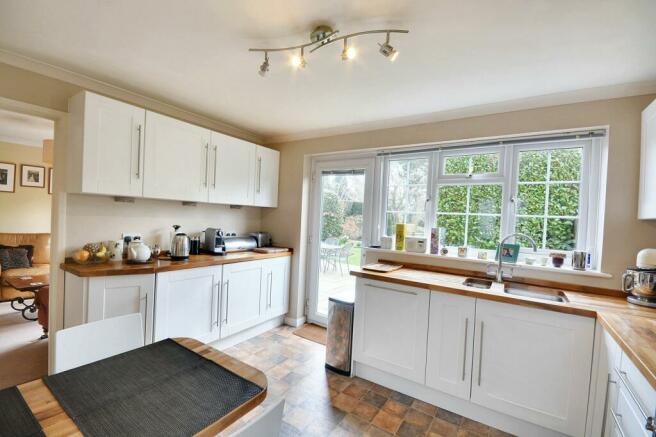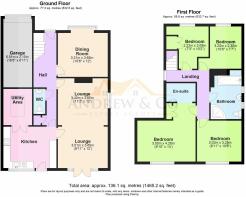
Canterbury Road, Kennington, TN25

- PROPERTY TYPE
Detached
- BEDROOMS
4
- BATHROOMS
2
- SIZE
1,465 sq ft
136 sq m
- TENUREDescribes how you own a property. There are different types of tenure - freehold, leasehold, and commonhold.Read more about tenure in our glossary page.
Freehold
Key features
- Detached Four Bedroom House
- Ideal Family Home
- Driveway for up to 4 cars
- Large Southerly facing rear garden
- Choice of schooling within easy reach
- Walking distance of local amenities
Description
Nestled within a desirable location, within a plot of approximately 0.20 acre (0.09 ha), this stunning 4-bedroom detached house, with first floor views of the North Downs, presents a prime opportunity for those seeking a spacious family home. This well-maintained property offers ample living accommodation and a range of sought-after features. The large Southerly facing rear garden provides the ideal setting for enjoying outdoor activities while offering a tranquil retreat from the hustle and bustle. The driveway, with space for up to 4 cars, leads up to the integral garage, ensuring convenience for homeowners with multiple vehicles. The property is ideally situated within walking distance of local amenities and offers a choice of schooling options, making it a perfect choice for families looking to settle down. While the house may require some minor works, it presents a fantastic opportunity for buyers to put their own stamp on the property. Additional features include a downstairs cloakroom, adding to the convenience and functionality of the home.
Outdoors, the property continues to impress with its expansive outside space, perfectly designed for relaxation and entertaining. The tarmac driveway, flanked by a paved surrounding area and raised slate borders, offers a grand welcome to the residence. The large mature Southerly facing rear garden is a standout feature, providing a tranquil oasis for residents to unwind. A spacious patio area, ideal for al fresco dining, overlooks the beautifully landscaped garden that is mainly laid to lawn with tree and planted borders. Raised flower beds and a shingle area add to the charm of the outdoor space, while a rockery and further fir tree and pebbled area provide visual interest. The unique addition of a covered well in the centre of the garden adds a touch of character and history to the property. The L-shaped garden also features a lawn area with a hedged border in the smaller section, offering versatility and potential for vegetable plot. With power and lights and an entrance door to the kitchen, the outdoor space is not only stunning but also practical, catering to the needs of modern homeowners looking to make the most of their living environment.
EPC Rating: D
Entrance Hallway
Traditional style composite entrance door. Wooden flooring. Radiator to the wall. Understairs cupboard. Storage Cupboard.
Cloakroom
Wooden Flooring. Heated towel rail. W.C and sink vanity unit. Wall extractor fan.
Dining Room
3.65m x 3.21m
Carpet laid to floor. Period style column radiator to the wall. Bay window to the front.
Lounge Area
6.89m x 3.65m
Carpet laid to floor. Two period style column radiators. Window to the side. Feature fireplace. French doors to the rear garden.
Kitchen/Breakfast room
3.03m x 3.88m
Upvc door to the rear garden. Vinyl flooring. Period style column radiator to the wall. Window to the rear. Wooden worksurface with an inset sink and drainer. Wall and floor storage units. Freestanding cooker with an overhead extractor. Integrated fridge and freezer and dishwasher. Breakfast bar.
Studio with potential for a Utility room.
2.66m x 2.1m
Vinyl flooring. Radiator to the wall. Roof lantern.
Landing
Carpet laid to floor. Window to the side. Loft access. Radiator to the wall.
Bedroom
2.2m x 3.09m
Carpet laid to floor. Radiator to the wall. Window to the front. Storage cupboard.
Bedroom
3.2m x 2.3m
Carpet laid to floor. Radiator to the wall. Window to the front.
Bedroom
3.02m x 3.25m
Carpet laid to floor. Radiator to the wall. Window to the rear offering views of the North Downs. .
Master Bedroom
Carpet laid to floor. Radiator to the wall. Window to the rear offering views of the North Downs.. Cupboard housing the boiler.
En suite (for refurbishment)
Previously an ensuite that has been stripped but has the original plumbing and soil stack with access to a sun tunnel and extractor fan tile in the roof. The room requires some works.
Bathroom
3.4m x 2.25m
Vinyl flooring. Two windows to the side. Heated towel radiator. Inset spot lamps. Corner shower cubicle. Bath, W.C and a washbasin.
Garage
5.01m x 2.79m
With power, lights plumbing for washing machine
Front Garden
Tarmac driveway for approx. 4 cars. Paved surrounding area. Raised slate borders.
Rear Garden
Large mature Southerly facing rear garden. Large patio area. Mainly laid to lawn with tree and planted borders. Raised flower beds and a shingle area to the side. A rockery plus further fir tree and pebbled area. A covered Well in the centre of the garden. Access to the front via a gate. The garden is L shaped and in the smaller section there is a lawn area with a hedged border with potential for a vegetable plot..
Parking - Garage
Power and lights with entrance door to the hallway.
Parking - Driveway
Brochures
Property Information ReportBrochure 2- COUNCIL TAXA payment made to your local authority in order to pay for local services like schools, libraries, and refuse collection. The amount you pay depends on the value of the property.Read more about council Tax in our glossary page.
- Band: E
- PARKINGDetails of how and where vehicles can be parked, and any associated costs.Read more about parking in our glossary page.
- Garage,Driveway
- GARDENA property has access to an outdoor space, which could be private or shared.
- Rear garden,Front garden
- ACCESSIBILITYHow a property has been adapted to meet the needs of vulnerable or disabled individuals.Read more about accessibility in our glossary page.
- Ask agent
Canterbury Road, Kennington, TN25
NEAREST STATIONS
Distances are straight line measurements from the centre of the postcode- Wye Station1.7 miles
- Ashford Station2.0 miles
- Ashford International Station2.0 miles
About the agent
For personal service and a fabulous choice of top quality homes to buy or rent, the estate agent to trust is Andrew & Co. As an experienced, independent agency, Andrew & Co can guide you through every stage of buying or selling your home.
We take pride in the quality of our service and we understand just what an important step this is for you and your family. Whether you are looking for your first house or your dream property, we have the local knowledge to help you find the right home
Industry affiliations


Notes
Staying secure when looking for property
Ensure you're up to date with our latest advice on how to avoid fraud or scams when looking for property online.
Visit our security centre to find out moreDisclaimer - Property reference 93cf87dc-97a5-4040-b20a-21c9433b5baf. The information displayed about this property comprises a property advertisement. Rightmove.co.uk makes no warranty as to the accuracy or completeness of the advertisement or any linked or associated information, and Rightmove has no control over the content. This property advertisement does not constitute property particulars. The information is provided and maintained by Andrew & Co Estate Agents, Ashford. Please contact the selling agent or developer directly to obtain any information which may be available under the terms of The Energy Performance of Buildings (Certificates and Inspections) (England and Wales) Regulations 2007 or the Home Report if in relation to a residential property in Scotland.
*This is the average speed from the provider with the fastest broadband package available at this postcode. The average speed displayed is based on the download speeds of at least 50% of customers at peak time (8pm to 10pm). Fibre/cable services at the postcode are subject to availability and may differ between properties within a postcode. Speeds can be affected by a range of technical and environmental factors. The speed at the property may be lower than that listed above. You can check the estimated speed and confirm availability to a property prior to purchasing on the broadband provider's website. Providers may increase charges. The information is provided and maintained by Decision Technologies Limited. **This is indicative only and based on a 2-person household with multiple devices and simultaneous usage. Broadband performance is affected by multiple factors including number of occupants and devices, simultaneous usage, router range etc. For more information speak to your broadband provider.
Map data ©OpenStreetMap contributors.





