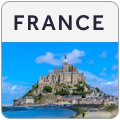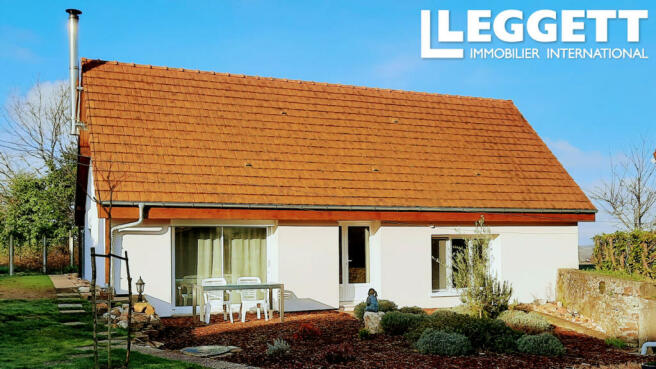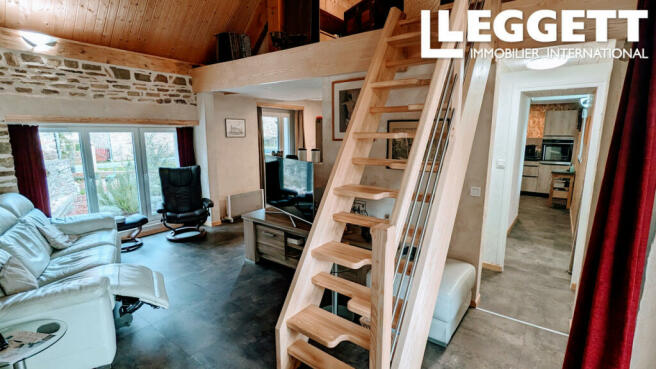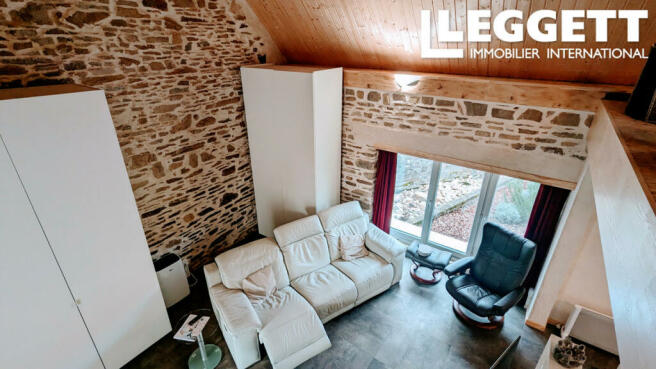Aquitaine, Dordogne, Jumilhac-le-Grand, France
- PROPERTY TYPE
Chalet
- BEDROOMS
2
- BATHROOMS
1
- SIZE
926 sq ft
86 sq m
Key features
- 0-2 km to amenities
- Hamlet property
- Electricity on site
- Garage
- Barns - outbuildings
- Private parking
- Good condition
- Detached
- Individual
- Wood fuelled heating
Description
The generous double-height space is light and airy with a large window to the front and a double doors out to a small covered terrace at the rear from which you can access the back garden. The original stonework of the property has been retained as a feature. The vaulted ceiling is reminicent of an alpine chalet with large wooden beams and wood panelling. Two large, Scandanavian-style cupboards are included for sale with the property for all your storage needs. The insulated foorling comes with a life-time guarantee.
MEZZANINE BEDROOM (7,9 m x 3m : 20,4m2)
Up the space saver staircase from the lounge to this mezzanine loft in current use as the main bedroom. The alpine theme continues with warm-coloured wood panelling and chunky beams. The flue of the wood-burning stove in the dining area routes up the original stonework wall providing a source of heat to the space, while a velux window floods the room with light. The dimensions mentioned above refer only to that space with a ceiling height of 1.8m and above. The same amount of floor space is available again under the sloping eaves which are perfect for bedroom storage.
KITCHEN / DINING AREA (6,7m x 2,5m : 16,7m2)
Sleek, modern kitchen units are installed against a single wall. The kitchen comes equipped with a double sink, an induction hob, a cooker hood, and a fitted dishwasher. Windows and the main entrance door to the property look out to the front garden. A dining area is established in the corner in front of sliding glass doors, also looking out the the front garden. A modern wood-burning stove provides heat to the ground floor.
SERVING AREA / SHOWER (3,1m x 2,3m : 7m2)
One turns the corner from the dining area into a serving area complete with further worktop space and the kitchen oven. Unconventionally, but nonetheless out of direct sight of the dining area is a large glass shower enclosure. An extractor fan on the opposite wall provides ventilation. Space has been left to enclose the shower with a partition wall if desired.
WASH ROOM / UTILITY (2,7m x 1,4m : 3,7m2)
WC (1,4m x 0,8m : 1,1m2)
Accessable from the rear corridor of the house this room has tiled walls and houses the washing machine, tumble dryer and the electric hot water tank. There is also a pedestal sink and a bidet. A seperate WC occupies the next room along.
BEDROOM 2 (4,5m x 3m : 13,4m2)
Currently used as a storage space, this space could also serve as a double bedroom.
GARDEN (787m2)
Neat, low-maintenance garens have been planted to front and rear with simple landscaping to conceal the conforming septic tank installation. There is also an underground 5000L water recuperation system and a shared well to which a pump could be added if desired.
BARN (13m x 7,7m : 100m2)
Adjacent to the main house and garden and accessed from the street, this 100m2 barn is in excellent condition, having been reroofed during the current owner’s tenure. Electricity and lighting has been installed.giving the potential for a renovation project if desired.
GARAGE (5,1 x 3,8m : 19,4m2)
Set to the left hand side of the main house, the single garage has electricity, lighting, and is well insulated dimensions give space for a large saloon car.
Brochures
Brochure 1Aquitaine, Dordogne, Jumilhac-le-Grand, France
NEAREST AIRPORTS
Distances are straight line measurements- Limoges(International)25.2 miles
- Bergerac(International)54.1 miles
- Poitiers (Biard)(International)83.5 miles
- Bordeaux (Mérignac)(International)98.3 miles

Advice on buying French property
Learn everything you need to know to successfully find and buy a property in France.
About the agent
Leggett Immobilier is a family business that was started 20 years ago and founded on the genuine belief that French estate agency could be done better – today this still holds true. Indeed, this belief was validated last year when we were crowned "Best Estate Agency in France" at a prestigious awards ceremony in London.
All of our agents live and work in France and have excellent local knowledge, covering both their area and local property prices. Clients are given a single point of co
Notes
This is a property advertisement provided and maintained by Leggett Immobilier, France (reference A26993LNH24) and does not constitute property particulars. Whilst we require advertisers to act with best practice and provide accurate information, we can only publish advertisements in good faith and have not verified any claims or statements or inspected any of the properties, locations or opportunities promoted. Rightmove does not own or control and is not responsible for the properties, opportunities, website content, products or services provided or promoted by third parties and makes no warranties or representations as to the accuracy, completeness, legality, performance or suitability of any of the foregoing. We therefore accept no liability arising from any reliance made by any reader or person to whom this information is made available to. You must perform your own research and seek independent professional advice before making any decision to purchase or invest in overseas property.




