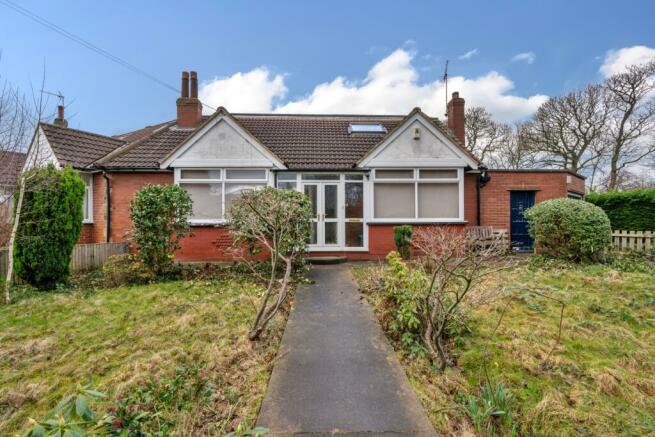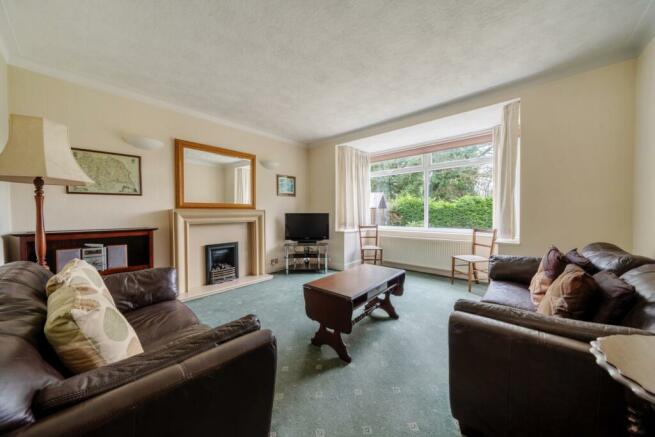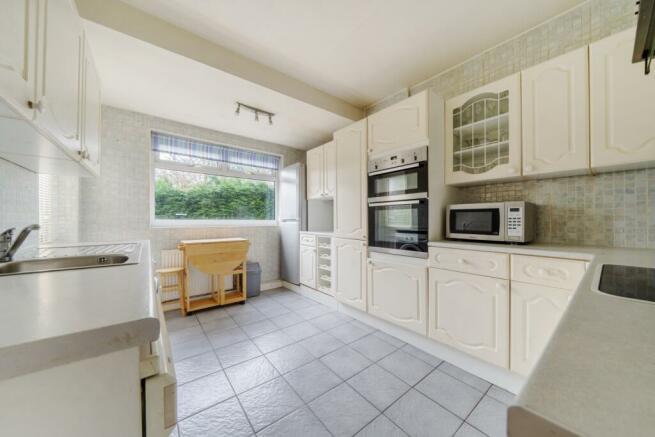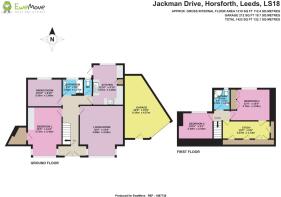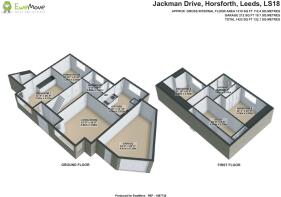2 Jackman Drive, Horsforth, Leeds

- PROPERTY TYPE
Terraced Bungalow
- BEDROOMS
3
- BATHROOMS
2
- SIZE
Ask agent
- TENUREDescribes how you own a property. There are different types of tenure - freehold, leasehold, and commonhold.Read more about tenure in our glossary page.
Freehold
Key features
- Location, location, location.
- Considered to be in one of the sought-after areas of Horsforth.
- Woodland views to the front. Allotments at the rear.
- A good sized plot with a driveway and a garage.
- Sizeable accommodation over 2 floors.
- Hallway, living room, dining room/bedroom, kitchen, 3 further bedrooms.
- Nursery/dressing room, bathroom, shower room & separate toilet.
- A wide and varied array of amenities on hand.
- Train station close by and good road/commuter network.
- NO ONWARD CHAIN.
Description
Well...they always say there are 3 things that you should consider when looking to buy a property...LOCATION...LOCATION...LOCATION...and...this has all 3! Jackman Drive is situated mid-way along Outwood Lane...considered to be one of the prime addresses in Horsforth. Don't take my word for it though...pop out for a look-see for yourself.
So...what is it that we are selling here, you may ask? Well...it is a little unusual in its design...technically, it would be classed as an end terraced (1 of 3) dormer-style bungalow.
Apart from the location, its micro position is rather special, in that there is woodland across the road opposite and allotments over to the right, at the back...take a look on Google Earth. The property is much larger than it looks too (check out the floor plan).
So having parked on the roadside or on the driveway, your guided tour starts by proceeding to the front door and entering into a small porch, which in turn, opens into the hallway. First on the right will take you into an elegant living room which has private views over the garden and copse/woodland opposite. Across the hallway, opposite the Living room is the master bedroom which enjoys the same benefits as those of the living room. Back into the hallway, and next left will take you into a dining room, or bedroom if preferred. From the hallway the next room on the left will be the bathroom and then the separate toilet. At the end of the hallway is the kitchen, which has a door at the rear, opening into the back garden...that completes the ground floor.
From the entrance hall, a staircase will whisk you up to the first-floor landing...What a pleasant surprise...t good sized dormer bedrooms which both have the views over the allotments and field beyond.There is also a nursery/dressing room and a shower room...who would have thought that all of this space would be upstairs? Only by seeing the size of the dormer from the back, would you be able to guess.
So...now for the outside...There are twin lawns at the front with a central pathway leading up to the front door. To the right-hand side is a generously sized driveway which, in turn, leads to an attached garage.
The back garden is triangular in shape and is not directly overlooked by houses opposite. Although very rarely carried out, we understand that the adjoining neighbour has a right of way/access down the right-hand side of this property, in order to gain access to their own back garden if required. By negotiation, it may be possible to come to an alternative arrangement.
Some TLC is required, but overall this property provides great potential and should prove to be a gem of a property that will prove to be of interest to a range of prospective purchasers. So there you have it...one of Horsforth's best-kept secrets...the times I have driven past this property and not even seen it, is testimony to this, perhaps?
Aahhh, but what about the amenities, I hear you ask?? Well, these will not disappoint either. Horsforth continues to be popular and a sought-after location, due to an abundance of these, which are improving and growing month by month, year upon year. There is a great selection of restaurants, pubs, wine bars, coffee bars and cafes. If you wish to walk off those over-indulgencies, then look no further than Horsforth Hall Park and the Leeds/Liverpool canal, both of which are close by. Further afield is Golden Acre Park and the famous Roundhay Park with its twin lakes. There are numerous golf courses too. There is a good selection of schools for children of most ages and for the commuter, the arterial roads give access to other areas and Leeds city centre. There are regular cross-town public transport facilities and 2 train stations in proximity. Leeds and Bradford's International Airport is only a few miles away too.
Viewers are accompanied by EweMove's business owners; this ensures a good, in-depth viewing experience with the property professional. Afterwards, you will receive a short video of the property to remember us by, and so that you can show your friends and family. (EweMove's business owners are normally contactable mornings, afternoons, evenings and weekends, including Sundays.)
Council Tax Band C. Tenure: Freehold. EPC Band E 50, with the potential to achieve a Band C rating.
This property is for sale by the Modern Method of Auction, meaning the buyer and seller are to Complete within 56 days (the "Reservation Period"). Interested party's personal data will be shared with the Auctioneer (iamsold). THE CLOSING DATE FOR THE AUCTION IS FRIDAY 12:00 NOON ON FRIDAY 30th OF AUGUST 2024.
If considering buying with a mortgage, inspect and consider the property carefully with your lender before bidding.
The buyer signs a Reservation Agreement and makes payment of a non-refundable Reservation Fee of 4.50% of the purchase price including VAT, subject to a minimum of £6,600.00 including VAT. This is paid to reserve the property to the buyer during the Reservation Period and is paid in addition to the purchase price. This is considered within calculations for Stamp Duty Land Tax.
Services may be recommended by the Agent or Auctioneer in which they will receive payment from the service provider if the service is taken. Payment varies but will be no more than £450.00. These services are optional.
Fees & Charges Explained
This property is sold subject to payment of a non-refundable reservation fee of 4.50% to a minimum of £6,600.00 including VAT.
Any successful purchaser will pay this to secure the sale. The reservation fee is in addition to the purchase price. Please take this into account when bidding.
A reservation fee is payable by the buyer only when the seller pays no fees to sell. As sellers pay no fees to sell, this is usually taken into account with a lower reserve price.
This property is being sold under the Modern Method of Auction, which requires the Completion of the purchase within 56 days, although all reasonable endeavours must be made to Exchange Contracts within immediately following the Draft Contracts being received by the Buyer's Solicitor
A non-refundable Reservation fee must be paid by the buyer within 2 hours following the conclusion of the auction or acceptance of an offer. This must be paid by cleared funds to the auctioneer who will issue an acknowledgement of reservation and purchase agreement in the 56 day period following the auction or the date of acceptance of the offer.
Buyer Fees
There are no other fees or charges payable to the Auctioneer however, there are other costs to consider such as:
You will need a Solicitor to act for you during the conveyancing and your Solicitor will advise you in relation to the associated costs. If you do not have a Solicitor, we can recommend the services of one of our Panel Solicitors who are all selected for their expertise in Auction Transactions. Please call the number below for more information.
Stamp Duty Land Tax (SDLT) is applicable if you buy a property or land over a certain price in England, Wales or Northern Ireland. Please click here for more information.
THE CLOSING DATE FOR THE AUCTION IS FRIDAY 12:00 NOON ON FRIDAY 30th OF AUGUST 2024.
Need More Information? TO KNOW MORE AS TO HOW TO REGISTER AND BID, PLEASE USE THE LINK BELOW...
ttps:// 4ebffdd/
OR
For further information or to speak to one of our team, please call .
OR
Email...Stephen.
Entrance Porch
2.6m x 0.74m - 8'6" x 2'5"
There are double-glazed double doors with glazed panels to either side, making for a light and bright entranceway into the property.
Entrance Hall
4.8m x 1.53m - 15'9" x 5'0"
'L' shaped. The entrance hall has woodgrain effect laminate flooring, a radiator and coving.
Living Room
4.64m x 4.25m - 15'3" x 13'11"
(Maximum measurements into the bay.) This room has a feature fireplace with a living flame gas fire and an attractive double-glazed bay window, providing plenty of light. There is coving and a double-panel radiator. Pleasant views over the front garden and woodland opposite make for a good degree of privacy.
Kitchen
3.95m x 2.87m - 12'12" x 9'5"
The kitchen has a good range of wall and floor units in a white finish and are enhanced by, split-level cooking, comprising a Neff double oven, and a 4-ring Zanussi electric hob with extractor hood above. The walls are fully tiled and the floor, too. There is a UNICA HE gas-fired central heating boiler. There is plumbing for an automatic washing machine and dishwasher and space for a fridge/freezer. There are double-glazed windows to the rear elevation and a double-glazed door to the back garden.
Bedroom 1
4.55m x 3.55m - 14'11" x 11'8"
(Maximum measurements into the bay.) This bedroom has fitted wardrobes to one wall, as well as a walk-in, built-in cupboard (1.85m x 1.6m). A double-glazed bay window provides plenty of light and enjoys the views similar to those of the living room. Radiator.
Bedroom 2/Dining Room
3.15m x 2.69m - 10'4" x 8'10"
This room has double-glazed windows, woodgrain effect laminate flooring and a radiator. According to preference, it could be used as a dining room or an additional bedroom. Outlook over the back garden.
Bathroom
1.93m x 1.5m - 6'4" x 4'11"
There is a white suite, comprising contoured bath with mains-fed shower above and curved glass screening to the side. There is a vanity handwash basin with cupboard underneath, and a ladder-style radiator. The bathroom has full-height wall and floor tiling, double-glazed windows, downlighting and an extractor fan.
Separate WC
1.65m x 0.81m - 5'5" x 2'8"
This room has a low-level W.C., woodgrain effect lino flooring and a double-glazed window to the rear elevation. Radiator?
First Floor Landing
The landing gives access to the first floor bedrooms. (check)
Bedroom 3
3.71m x 3.05m - 12'2" x 10'0"
(Maximum measurements.) This room has fitted wardrobes to one wall, double-glazed windows and a radiator. Nice views over adjacent allotments and a field beyond.
Bedroom 4
3.01m x 2.55m - 9'11" x 8'4"
This bedroom has double-glazed windows with a pleasant outlook over allotments and a field. There is a very useful under-eaves storage space and a radiator. A door opens into ...
Dressing Room/Nursery
4.62m x 1.73m - 15'2" x 5'8"
(with restricted head-height) This room has twin Velux windows and a radiator. There is a useful built-in cupboard, as well as under-eaves storage. The room i accessed from the adjacent bedroom or directly from the landing.
Shower Room
2.01m x 1.59m - 6'7" x 5'3"
There is a corner shower unit with an electric shower and curved glass screening. There is a vanity handwash basin with a cupboard underneath. Low-level W.C., and a radiator. The walls are fully tiled and the flooring has a woodgrain effect vinyl covering. The room has downlighting, an extractor fan and double-glazed window.s
Exterior
Overall, the property stands within a good-sized plot.To the front, there are twin lawns with a pathway that leads up to the front door. The garden has flowerbeds and is enclosed by hedging and fencing. The gardens are not overlooked by houses opposite and have views over woodland. There is also a driveway to the right-hand side giving access to an attached garage.The back garden is triangular in shape and is enclosed and again, not overlookd by houses opposite. Although very rarely carried out, we understand that the adjoining neighbour has a right of way/access down the right-hand side of this property, in order to gain access to their own back garden if required. By negotiation, it may be possible to come to an alternative arrangement.
- COUNCIL TAXA payment made to your local authority in order to pay for local services like schools, libraries, and refuse collection. The amount you pay depends on the value of the property.Read more about council Tax in our glossary page.
- Band: C
- PARKINGDetails of how and where vehicles can be parked, and any associated costs.Read more about parking in our glossary page.
- Yes
- GARDENA property has access to an outdoor space, which could be private or shared.
- Yes
- ACCESSIBILITYHow a property has been adapted to meet the needs of vulnerable or disabled individuals.Read more about accessibility in our glossary page.
- Ask agent
2 Jackman Drive, Horsforth, Leeds
NEAREST STATIONS
Distances are straight line measurements from the centre of the postcode- Kirkstall Forge Station0.6 miles
- Horsforth Station1.1 miles
- Headingley Station1.6 miles
About the agent
EweMove are one of the UK's leading estate agencies thanks to thousands of 5 Star reviews from happy customers on independent review website Trustpilot. (Reference: November 2018, https://uk.trustpilot.com/categories/real-estate-agent)
Our philosophy is simple: the customer is at the heart of everything we do.
Our agents pride themselves on providing an exceptional customer experience, whether you are a vendor, landlord, buyer or tenant.
EweMove embrace the very latest techn
Notes
Staying secure when looking for property
Ensure you're up to date with our latest advice on how to avoid fraud or scams when looking for property online.
Visit our security centre to find out moreDisclaimer - Property reference 10414487. The information displayed about this property comprises a property advertisement. Rightmove.co.uk makes no warranty as to the accuracy or completeness of the advertisement or any linked or associated information, and Rightmove has no control over the content. This property advertisement does not constitute property particulars. The information is provided and maintained by EweMove, Covering Yorkshire. Please contact the selling agent or developer directly to obtain any information which may be available under the terms of The Energy Performance of Buildings (Certificates and Inspections) (England and Wales) Regulations 2007 or the Home Report if in relation to a residential property in Scotland.
Auction Fees: The purchase of this property may include associated fees not listed here, as it is to be sold via auction. To find out more about the fees associated with this property please call EweMove, Covering Yorkshire on 03304 700193.
*Guide Price: An indication of a seller's minimum expectation at auction and given as a “Guide Price” or a range of “Guide Prices”. This is not necessarily the figure a property will sell for and is subject to change prior to the auction.
Reserve Price: Each auction property will be subject to a “Reserve Price” below which the property cannot be sold at auction. Normally the “Reserve Price” will be set within the range of “Guide Prices” or no more than 10% above a single “Guide Price.”
*This is the average speed from the provider with the fastest broadband package available at this postcode. The average speed displayed is based on the download speeds of at least 50% of customers at peak time (8pm to 10pm). Fibre/cable services at the postcode are subject to availability and may differ between properties within a postcode. Speeds can be affected by a range of technical and environmental factors. The speed at the property may be lower than that listed above. You can check the estimated speed and confirm availability to a property prior to purchasing on the broadband provider's website. Providers may increase charges. The information is provided and maintained by Decision Technologies Limited. **This is indicative only and based on a 2-person household with multiple devices and simultaneous usage. Broadband performance is affected by multiple factors including number of occupants and devices, simultaneous usage, router range etc. For more information speak to your broadband provider.
Map data ©OpenStreetMap contributors.
