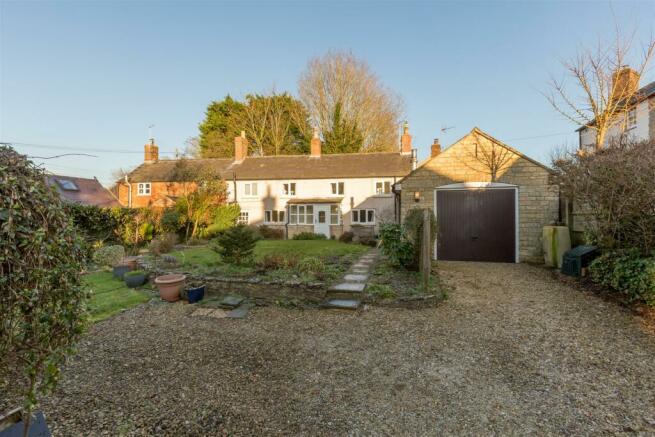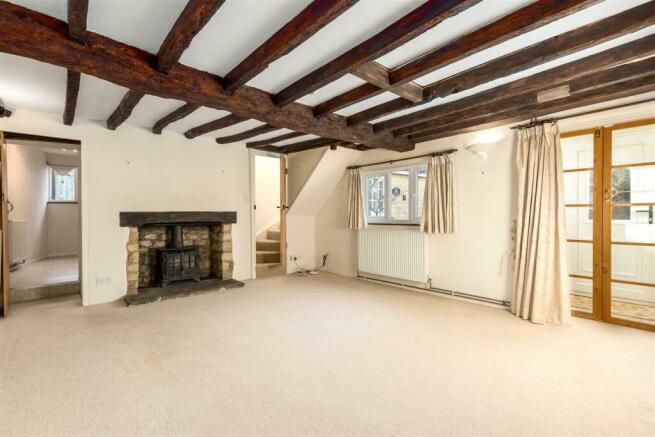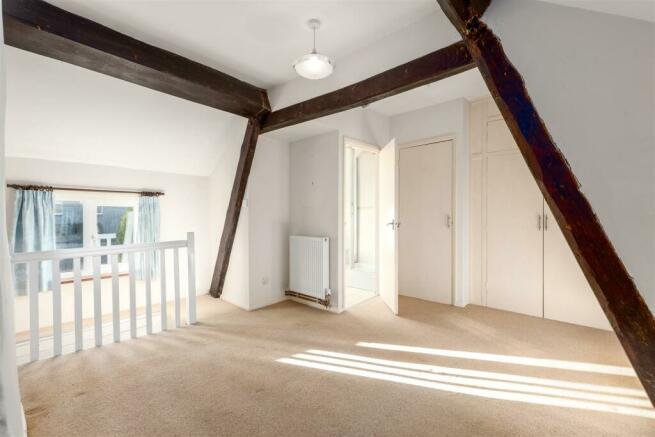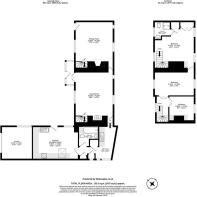
Rectory Lane, Fringford, Bicester

- PROPERTY TYPE
Cottage
- BEDROOMS
3
- BATHROOMS
2
- SIZE
Ask agent
- TENUREDescribes how you own a property. There are different types of tenure - freehold, leasehold, and commonhold.Read more about tenure in our glossary page.
Freehold
Key features
- Wonderful secluded location
- Rural but connected village
- Three characterful bedrooms
- Two receptions with fire/beams
- Kitchen with vaulted ceiling
- En-suite & bathroom
- Garage & ample parking
- Lovely mature gardens
- No chain
Description
Fringford is one of the very few villages that still feels "unspoilt". Its history dates back at least two thousand years and artefacts relating to Romans, Saxons and earlier have been found in sites within the village. It is no surprise as it sits on a tributary of the Little Ouse river, providing a valuable water source. It is also the "Candleford" part of "Lark Rise to Candleford", the story of Flora Thompson's childhood made famous on TV. Today the Butcher's Arms pub is well favoured, and the C of E first school is a strong draw to the village. For many the mix of a feeling of real seclusion to a quiet and rural spot combined with easy access to Bicester, London and beyond makes it a special place to live.
This delightful cottage sits near the end of the quietest of charming country lanes. Originally two cottages, today it’s an interesting and appealing house offering surprisingly large living spaces. That said, it’s a little quirky! Two staircases remind you of its previous layout. And the mix of old and modern includes beams in one part, then a vaulted ceiling in another. But that really is part of the charm of such a property. Just don’t ask us for an impartial opinion as this is the sort of house we love the best.
Entering the house via the kitchen door, your first impression is one of good space and light. The modern kitchen units run round most of three sides of a large room that feels even bigger because of the vaulted ceiling overhead. There’s acres of space for a good size dining table, if desired, in addition to a breakfast bar . Next door, the downstairs bathroom is simple and elegant finished with a white suite, contrasting perfectly with the oak floor underfoot. Back out to the passage and you’ll see several large store cupboards. This hallway leads round to the utility area, fitted in similar style to the kitchen and hosting both washing machine and dishwasher plumbing under a worktop in which there is a stainless steel sink.
Continue onwards and the first of two receptions is instantly appealing. The modern wood burning stove nestles under a thick timber lintel that must be hundreds of years old. And this theme continues with thick timbers overhead. It’s a very good sized room, also well proportioned hence easy to use, and the windows on both sides bring in fantastic levels of natural light. Note there is also a porch to the front, the legacy of when it was two cottages. And similarly, the first of the two staircases is hidden behind a door next to the fireplace. Head on through to the second reception and this time the fireplace is taller, fitted with an open fireplace and a rather majestic hood. As with next door, windows to both sides make it a nice, bright room. And yet another door leads out to the front garden. As with next door, the staircase in this room is hidden behind a ledge door.
Heading upstairs from this point, at the top you find the first of three bedrooms. Light and characterful, with a-frame trusses that are probably the legacy of when it was originally thatched, it's also a good size. A number of wardrobes are fitted down one side, and next to these is a neat and modern ensuite with a thermostatic shower.
A door to one corner leads through to the next bedroom which is, again, double aspect, sitting under a vaulted ceiling. It’s a bright and appealing room with windows to either side providing pretty views over your own and neighbouring gardens. The eagle-eyed will notice a hatch in the floor, traditionally described as a coffin hatch! The true purpose is to allow larger furniture to be moved up and down stairs easily in a cottage where the staircases are otherwise rather too compact. But it’s a cracking talking point for when guests come to stay… From this room, double doors lead to the landing at the top of the other staircase. The smallest of the three bedrooms sits next door and, as elsewhere, it features a vaulted ceiling and beams.
Heading outside, the cottage sits well back from the lane behind an expanse of lawn. Pretty borders run around both sides, with a wide range of lovely plants that includes ferns, conifers, roses, and much more. The double, five bar gate to the front provides access to a very useful gravel driveway in front of the garage door. Note that the garage is shorter than a standard car length as part of it is now incorporated in the kitchen - an original Mini will fit, not a modern Golf.... But it still represents very useful storage. And at the very front of the plot, the mature hedge keeps the cottage private from the lane.
Mains water, electricity, oil CH
Cherwell District Council
Council Tax Band E
£2,553-29 p.a. 2022/23
Freehold
Brochures
Rectory Lane, Fringford, BicesterBrochure- COUNCIL TAXA payment made to your local authority in order to pay for local services like schools, libraries, and refuse collection. The amount you pay depends on the value of the property.Read more about council Tax in our glossary page.
- Band: E
- PARKINGDetails of how and where vehicles can be parked, and any associated costs.Read more about parking in our glossary page.
- Yes
- GARDENA property has access to an outdoor space, which could be private or shared.
- Yes
- ACCESSIBILITYHow a property has been adapted to meet the needs of vulnerable or disabled individuals.Read more about accessibility in our glossary page.
- Ask agent
Rectory Lane, Fringford, Bicester
NEAREST STATIONS
Distances are straight line measurements from the centre of the postcode- Bicester North Station3.8 miles
- Bicester Town Station4.5 miles
About the agent
Cridland and Co are a totally independent, family-run estate agency specialising in selling and letting property across North Oxfordshire and the Cotswolds. We are well known for handling properties of architectural or special interest, however our expertise covers a wide spectrum of prices and types. To us the average estate agent's standards might be good enough to sell washing machines but they are not good enough to sell houses.
We are different from every other agency we know. We l
Notes
Staying secure when looking for property
Ensure you're up to date with our latest advice on how to avoid fraud or scams when looking for property online.
Visit our security centre to find out moreDisclaimer - Property reference 32897135. The information displayed about this property comprises a property advertisement. Rightmove.co.uk makes no warranty as to the accuracy or completeness of the advertisement or any linked or associated information, and Rightmove has no control over the content. This property advertisement does not constitute property particulars. The information is provided and maintained by Cridland & Co, Caulcott. Please contact the selling agent or developer directly to obtain any information which may be available under the terms of The Energy Performance of Buildings (Certificates and Inspections) (England and Wales) Regulations 2007 or the Home Report if in relation to a residential property in Scotland.
*This is the average speed from the provider with the fastest broadband package available at this postcode. The average speed displayed is based on the download speeds of at least 50% of customers at peak time (8pm to 10pm). Fibre/cable services at the postcode are subject to availability and may differ between properties within a postcode. Speeds can be affected by a range of technical and environmental factors. The speed at the property may be lower than that listed above. You can check the estimated speed and confirm availability to a property prior to purchasing on the broadband provider's website. Providers may increase charges. The information is provided and maintained by Decision Technologies Limited. **This is indicative only and based on a 2-person household with multiple devices and simultaneous usage. Broadband performance is affected by multiple factors including number of occupants and devices, simultaneous usage, router range etc. For more information speak to your broadband provider.
Map data ©OpenStreetMap contributors.





