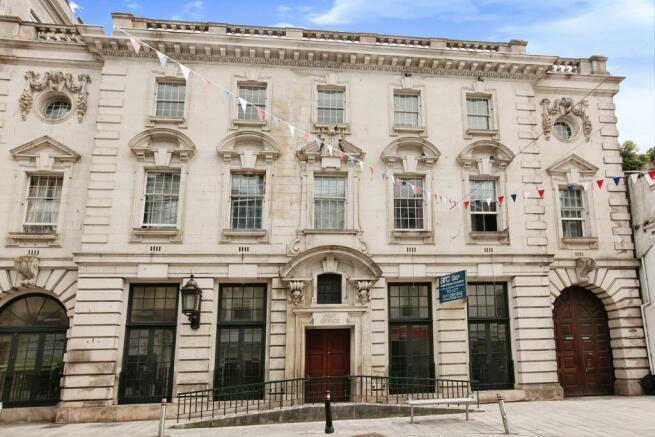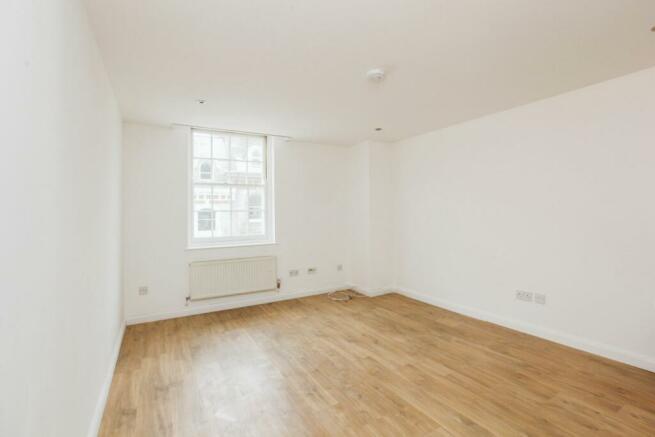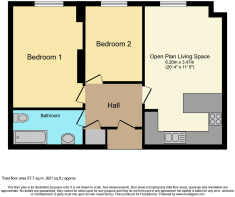26 Fleet Street, Torquay, TQ1

- PROPERTY TYPE
Flat
- BEDROOMS
2
- BATHROOMS
1
- SIZE
Ask agent
Key features
- Second Floor Apartment
- Chain Free
- Lift Service To All Floors
- Brand New Contemporary Kitchen
- Character Sash Windows
- Two Bedrooms
- Spacious
- Newly Laid Flooring
- Built In Dishwasher, Fridge And Freezer
Description
Situated in the heart of Torquay Town Centre is this spacious refurbished two double bedroom apartment. The property is accessed through a secure entrance with very well decorated communal areas and lift service to all floors.
A hall area leads to the bedrooms, large bathroom and the open plan lounge/kitchen. The Living area has a front aspect sash window which provides views across the town centre. The kitchen has been newly installed with built appliances including a dishwasher, fridge, freezer and oven and grill.
The bedrooms are to the front aspect with sash windows which also overlook the town centre from a elevated position.
The local amenities in addition the high street shops, bars and coffee shops include the recently opened 'Merlin' cinema and the very well known Princess Theatre.
To view book a viewing please select book a viewing via the brochure link, alternatively go to purplebricks.com or download our user friendly app to your device.
Communal Entrance
Security door opens into the entrance foyer. This has wall mounted mail boxes for the apartments. Lift service to all floors. Stair case to all floors with sensory lighting and double glazed windows. The communal areas are well maintained and well presented.
Entrance Hall
Through the front door you step into the entrance hall. Smooth set ceiling with inset ceiling spotlights. Wall mounted security entry phone system. Door to the domestic cupboard housing the combination boiler and consumer unit. Power points. Doors to all rooms.
Open Plan Living
This fantastic room is a generous size with a smooth set ceiling and inset ceiling spotlights. Timber framed sash windows to the front aspect.
The kitchen is brand new and comprises of wall and base units with roll edge work surfaces over and splash back wall areas. Inset one and half bowl sink drainer unit with a mixer tap over. Inset four ring hob with hood over. Built in oven and grill. Integrated dishwasher, Integrated under counter fridge and freezer, Breakfast bar area. Radiator. Power points.
Bedroom One
Smooth set ceiling with inset ceiling spotlights. Timber framed sash windows deliver natural light and views across the vibrant town centre. Radiator. Power points. Television point.
Bedroom Two
Smooth set ceiling with inset ceiling spotlights. Timber framed sash windows deliver natural light and views across the vibrant town centre. Recess area ideal for a desk/dresser with a power point. Radiator. Power points. Television point.
Bathroom
smooth set ceiling with inset ceiling spotlights. Panel enclosed bath with a mixer tap over. There is a thermostat shower and splash screen door. Pedestal wash hand basin with a mixer tap over with an over mirror shaver light above. Electric towel rail.
Property ownership information
Ground rent review period: Every 1 year
Service charge review period: Every 1 year
Lease end date: 28/09/2129
Disclaimer for virtual viewings
Some or all information pertaining to this property may have been provided solely by the vendor, and although we always make every effort to verify the information provided to us, we strongly advise you to make further enquiries before continuing.
If you book a viewing or make an offer on a property that has had its valuation conducted virtually, you are doing so under the knowledge that this information may have been provided solely by the vendor, and that we may not have been able to access the premises to confirm the information or test any equipment. We therefore strongly advise you to make further enquiries before completing your purchase of the property to ensure you are happy with all the information provided.
Brochures
Brochure- COUNCIL TAXA payment made to your local authority in order to pay for local services like schools, libraries, and refuse collection. The amount you pay depends on the value of the property.Read more about council Tax in our glossary page.
- Band: B
- PARKINGDetails of how and where vehicles can be parked, and any associated costs.Read more about parking in our glossary page.
- Ask agent
- GARDENA property has access to an outdoor space, which could be private or shared.
- Ask agent
- ACCESSIBILITYHow a property has been adapted to meet the needs of vulnerable or disabled individuals.Read more about accessibility in our glossary page.
- Ask agent
26 Fleet Street, Torquay, TQ1
NEAREST STATIONS
Distances are straight line measurements from the centre of the postcode- Torquay Station0.8 miles
- Torre Station1.1 miles
- Paignton Station2.7 miles
About the agent
Purplebricks, covering Torquay
Purplebricks, 650 The Crescent Colchester Business Park, Colchester, United Kingdom, CO4 9YQ

Sell your home for free with Purplebricks.
Think there’s a better way to sell your home? So do we. With more than 80,000 5-star reviews on Trustpilot* we’re here for those looking for a smarter way. That means combining the best tech to put you in control of your home sale, while never losing the personal touch. We give you stunning app *and* a team of experts — local knowledge *and* a wealth of data and insights. Oh, and we’ll sell your home for free.
Every single person
Notes
Staying secure when looking for property
Ensure you're up to date with our latest advice on how to avoid fraud or scams when looking for property online.
Visit our security centre to find out moreDisclaimer - Property reference 1542450-1. The information displayed about this property comprises a property advertisement. Rightmove.co.uk makes no warranty as to the accuracy or completeness of the advertisement or any linked or associated information, and Rightmove has no control over the content. This property advertisement does not constitute property particulars. The information is provided and maintained by Purplebricks, covering Torquay. Please contact the selling agent or developer directly to obtain any information which may be available under the terms of The Energy Performance of Buildings (Certificates and Inspections) (England and Wales) Regulations 2007 or the Home Report if in relation to a residential property in Scotland.
*This is the average speed from the provider with the fastest broadband package available at this postcode. The average speed displayed is based on the download speeds of at least 50% of customers at peak time (8pm to 10pm). Fibre/cable services at the postcode are subject to availability and may differ between properties within a postcode. Speeds can be affected by a range of technical and environmental factors. The speed at the property may be lower than that listed above. You can check the estimated speed and confirm availability to a property prior to purchasing on the broadband provider's website. Providers may increase charges. The information is provided and maintained by Decision Technologies Limited. **This is indicative only and based on a 2-person household with multiple devices and simultaneous usage. Broadband performance is affected by multiple factors including number of occupants and devices, simultaneous usage, router range etc. For more information speak to your broadband provider.
Map data ©OpenStreetMap contributors.




