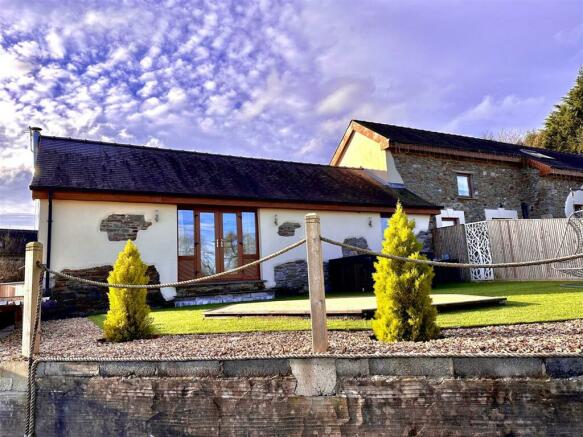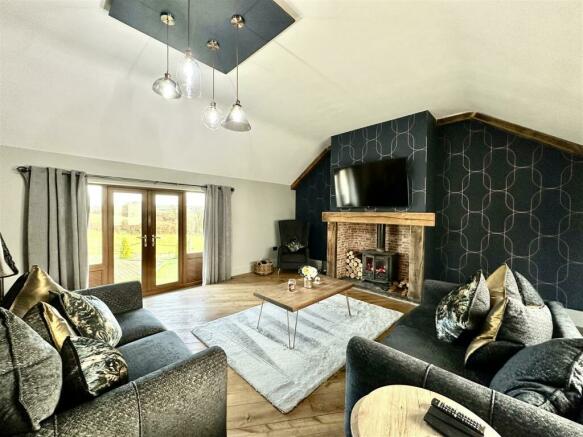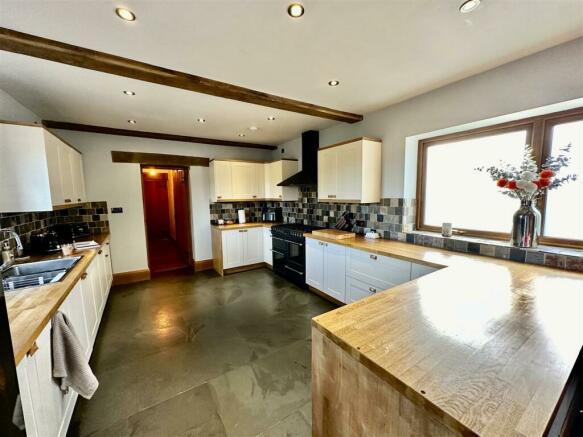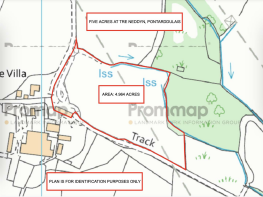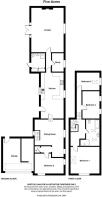Pontarddulais, Swansea
- PROPERTY TYPE
Smallholding
- BEDROOMS
4
- BATHROOMS
2
- SIZE
Ask agent
Key features
- Stunning 3/4 bed Barn Conversion
- Luxurious & homely 5 acre Holding
- Excellent transport links to the M4 & beyond
- Looking for country & convenience? Look no further!
- Annexe potential (STP)
- Outdoor entertainment space with Hot Tub
- Immaculately presented throughout
- Sought after location
- Viewing highly recommended!
- Chain Free
Description
** AVAILABLE CHAIN FREE **
Location - Most conveniently located just minutes away from the A48, adjoining the M4 which provides easy access to the bustling cities of Swansea & Cardiff known for their excellent restaurants & bars, entertainment venues & much more. The property sits in a small cluster of properties, formerly being part of 'Tre Neddyn' milking farm, 'Five Acres' is now its own entity approached via a private lane with the land laying adjacent.
Description - This stunning barn conversion is a credit to the vendor who has thoughtfully constructed a spacious & well proportioned property full of luxury and bursting with original character. The large kitchen & living room areas lend themselves to be excellent social spaces perfect for family entertainment, the property also benefits from snug areas & rooms which retain the cosy & homely aspect of this home which can be felt throughout. The property offers flexible accommodation with the 3 bedrooms to the upstairs and 2 office rooms to the downstairs, one of which would be suitable as a further bedroom. There is also potential for conversion of the attached garage into a self contained annexe if required which again adds to the flexibility & potential that this property provides. The property has been completed to a high standard and to building regulations at the time with certificates on hand for ease of mind to any potential purchaser, low energy LED downlighting throughout.
Front Entrance Door To -
Kitchen - 7.11m x 3.66m (23'4" x 12') - A welcoming & spacious kitchen / diner, conveniently positioned in the middle of this home being part tiled with frosted privacy glass, oak ceiling beams, a good range of wall & base units, oak worktops, slate flooring, electric oven with gas hob & extractor hood over, 1 1/2 single drainer sink with mixer tap, 'column' radiator, downlighting, door to inner hallway & dining room.
Inner Hallway - with doors to shower room, office & living room.
Shower Room - 2.57m x 2.16m (8'5" x 7'1") - A recently completed shower room being part tiled & finished to a high standard with 'rainfall' effect corner shower cubicle, vinyl flooring, airing cupboard with storage space, wash hand basin with vanity unit, W/C & door to outside entertainment area with hot tub etc
Office - 2.92m x 1.60m (9'7" x 5'3") - with oak flooring
Living Room - 7.14m x 5.08m (23'5" x 16'8") - A spacious and inviting room being the heart of this home, benefitting from a wood burning stove with slate hearth, oak beam surround & flooring, exposed stonework, frosted glass, 'column' radiator and open countryside views over the land. This room perfectly captures the traditional/modern look that makes this property so appealing.
Dining Room - 4.57m x 3.58m (15' x 11'9") - An open and welcoming space off the kitchen which again lends itself to flexibility through its layout with the 'snug' being situated just further on, with oak flooring, ash staircase to first floor, bench window seating, column radiator, door to store cupboard
Store Cupboard - 1.83m x 1.83m (6' x 6') - Potential for conversion through to the garage (STP)
Snug - A cosy corner ideal for relaxing or even home working with fitted shelving & 'column' radiator
Office / Bedroom 4 - 4.47m x 3.18m (14'8" x 10'5") - Currently used as an office but equally suitable as a downstairs bedroom if required with oak flooring, LED downlighting, 'column' radiator, oak ceiling beam.
First Floor -
Landing - 7.92m x 2.24m (26' x 7'4") - A light and spacious landing area with 'velux' skylight
Bathroom - 4.01m x 2.13m (13'2" x 7'12") - A luxurious bathroom suite with bath, heated towel rail, porcelain tiled flooring, wash hand basin, W/C, walk in shower, 'velux' skylight
Principle Bedroom - 4.50m x 4.32m (14'9" x 14'2") - with fitted wardrobes, velux skylight, downlighting, radiator
Bedroom 2 - 3.99m x 2.49m (13'1" x 8'2") - with fitted wardrobe & shelves, radiator, downlighting
Bedroom 3 - 3.56m x 2.95m (11'8" x 9'8") - with velux skylight, downlighting, radiator
Externally - The property is approached via a private lane which leads to the dwelling with the land in view, there is ample parking and turning space to the front with a gravelled area leading to the property's entrance. One of the standout features of this property however is the outdoor entertainment space with its artificial turf, solar lighting, swinging seating, raised platform & hot tub, ideal for those alfresco summer evenings. This area is partly timber fenced with a gravelled border & provides ease of access to the living room & the downstairs shower room, adding to its appeal & convenience. There is a further storage shed to the lower end of the property which measures approximately 29' x 20' & also space for stabling to the top end of the property (STP) for those with equestrian interests at heart.
Garage / Workshop - 5.23m x 4.93m (17'2" x 16'2") - with electric connectivity & potential for conversion to further accommodation (STP)
Land - The land extends to approximately 5 acres to the front of the property, being gently sloping in nature with convenient access through a gated entrance at the top end of the lane leading to the property.
Council Tax Band 'E' - We understand the property is in council tax band 'E' with the amount payable per annum being £2333.
Directions - What3Words: jelly.adjust.palettes
From the Carmarthen 'Pensarn Roundabout' take the A48 towards Cross Hands, continue on the A48, past Cross Hands to Pont Abraham roundabout, take the last exit here, back towards Cross Hands, shortly after coming off the roundabout take the first left hand turning up to the top of the road at which point you fork off left, continue on for approx 1/4 mile through the winding road, you will come to Tre Neddyn Farm on your left with the lane leading down to Five Acres in front of you.
Services - We are informed by the vendor that the property benefits from mains water, electricity & private drainage, oil fired C/H.
Brochures
Pontarddulais, SwanseaBrochureEnergy Performance Certificates
EE RatingPontarddulais, Swansea
NEAREST STATIONS
Distances are straight line measurements from the centre of the postcode- Pontardulais Station2.8 miles
- Pantyffynnon Station3.6 miles
- Llangennech Station4.2 miles
About the agent
As one of the oldest and most established firms in Mid and West Wales Evans Bros continue to lead the way in selling and valuing your property, from small parcels of land to cottages, bungalows and houses to country properties, smallholdings, commercial buildings, farms and estates.
A family firm founded in 1895, Evans Bros is one of the longest established Estate Agents in Wales and is still run by the descendants of the original founder. From our early roots in the agricultural market
Notes
Disclaimer - Property reference 32820762. The information displayed about this property comprises a property advertisement. Rightmove.co.uk makes no warranty as to the accuracy or completeness of the advertisement or any linked or associated information, and Rightmove has no control over the content. This property advertisement does not constitute property particulars. The information is provided and maintained by Evans Bros, Lampeter. Please contact the selling agent or developer directly to obtain any information which may be available under the terms of The Energy Performance of Buildings (Certificates and Inspections) (England and Wales) Regulations 2007 or the Home Report if in relation to a residential property in Scotland.
Map data ©OpenStreetMap contributors.
