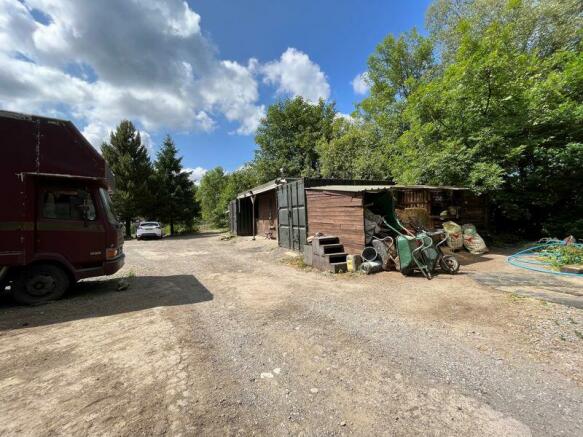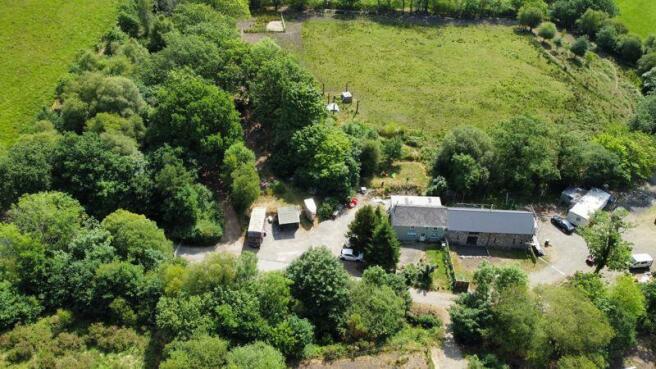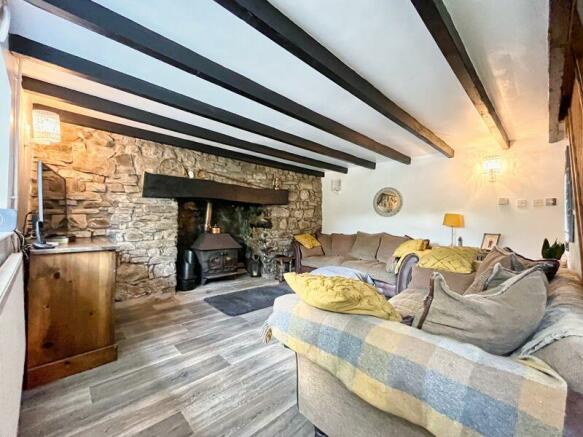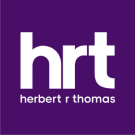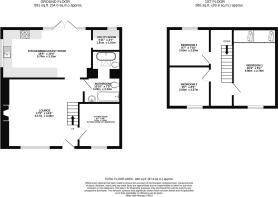
Blaen- Y Gors Farm, Ystradgynlais, Swansea, SA9 1PY
- PROPERTY TYPE
Smallholding
- BEDROOMS
3
- BATHROOMS
1
- SIZE
Ask agent
Key features
- 3/4 Bedroom semi detached Farmhouse
- Smallholding
- Approximately 8 acres Of Land
- Two large Paddocks
- Situated on the outskirts of Ystradgynlais
- Has undergone significant improvements
- Viewings Highly Recommended
Description
Maintaining a wealth of character internally, the semi detached property features a large lounge to the front, with a feature exposed stone wall with a log burning stone set on a slate hearth and oak mantle over.
There is a second reception room to the front of the property, previously the kitchen with some remaining units still left in place but would make an ideal sitting room and/or a ground floor double bedroom.
The original bathroom within the property is located on the ground floor and has been recently extended and fitted with a white three piece suite comprising; free standing roll top bath set below a vaulted ceiling with sky light, low level WC and wash hand sink basin. The original suite is still fitted within the bathroom but is due to be removed ahead of completion of a sale.
The extension to the rear of the property (ready for sign off by the building inspector) now allows for an impressive bespoke kitchen/breakfast area, with a separate utility room to the side. The kitchen has been fitted with a matching range of solid oak base and larder units, with a black marble effect laminate worksurface over. It features an integrated dishwasher, an eye level oven, a ceramic four burner halogen hob, integrated fridge/freezer and a stainless steel sink unit positioned below a large window to the side. Patio doors flanked by windows to the rear floor the room with natural light and also provide access onto the rear garden area.
To the first floor, a generous landing area provides access to all three double bedrooms. Bedroom one is a large double bedroom with a window to the front and ample hanging rail storage to the rear of the room, cleverly hidden by curtains. Bedrooms two and there are well proportioned double bedrooms, with a window to the front for bedroom two and a window to the rear within bedroom three.
Outside to the front of the property is a good sized lawned garden, with a central paved pathway leading to the front door and bordered by mature plants, trees and shrubs. The garden area opens up onto the central yard, with four generous wooden constructed stables, two large lockable industrial containers and the shelter at the end suitable to storing feed. The yard is accessed from a long shared driveway off the main road, with two secure swing gates for security and safety. The central yard is also used by the neighbouring property ‘Blaen Y Gors Barn’ as they have right of access over the yard to their boundary.
The majority of the land is located to both the front and rear of the property. Predominantly made into two large paddocks, the land to the rear gently slopes providing good drainage. The paddock can be accessed directly from the central yard and has a level area from the gate access offering an opportunity to add a ménage if required.
The large paddock to the front can be accessed from two areas, either directly off the yard over a small brook or from the shared driveway. There is a covenant on the land . The front field has right of way through entrance to the field and to their field on the pathway
Brochures
Property BrochureFull DetailsEnergy Performance Certificates
Energy Performance CertificateBlaen- Y Gors Farm, Ystradgynlais, Swansea, SA9 1PY
NEAREST STATIONS
Distances are straight line measurements from the centre of the postcode- Neath Station7.1 miles
About the agent
Herbert R Thomas is a highly professional independent estate agency established in 1926. We provide a full comprehensive personal service specialising in the sale, valuation and purchase of residential properties in the Vale of Glamorgan.
We are dedicated to making your proposed move, whether it be a sale, sale and purchase or purchase only, as smooth as possible. We enjoy an outstanding reputation based on personal and a high quality service.
Industry affiliations



Notes
Disclaimer - Property reference 12044712. The information displayed about this property comprises a property advertisement. Rightmove.co.uk makes no warranty as to the accuracy or completeness of the advertisement or any linked or associated information, and Rightmove has no control over the content. This property advertisement does not constitute property particulars. The information is provided and maintained by Herbert R Thomas, Neath. Please contact the selling agent or developer directly to obtain any information which may be available under the terms of The Energy Performance of Buildings (Certificates and Inspections) (England and Wales) Regulations 2007 or the Home Report if in relation to a residential property in Scotland.
Map data ©OpenStreetMap contributors.
