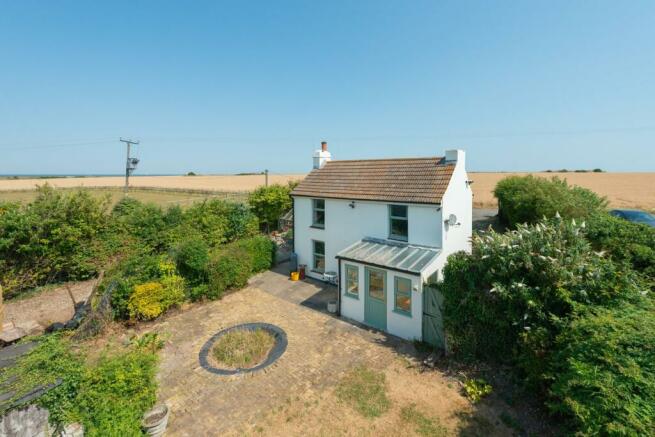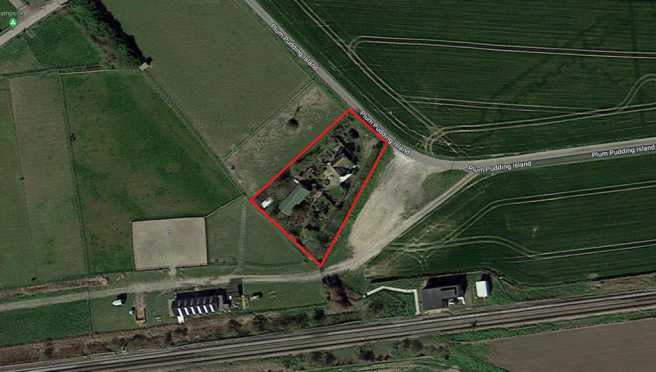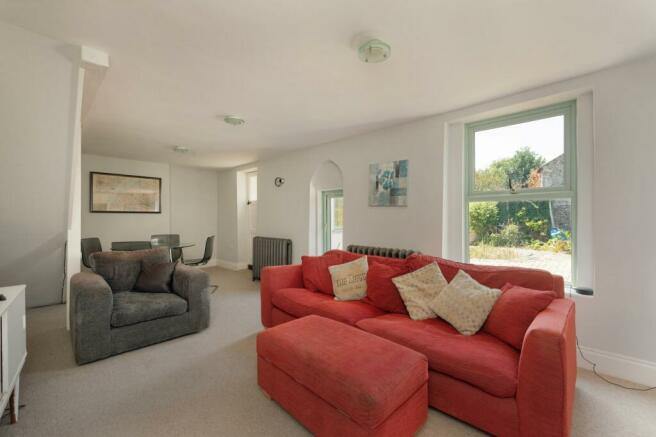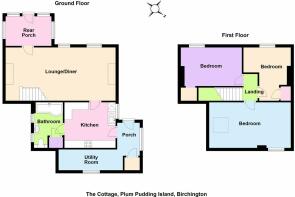
Plum Pudding Island, Birchington, Birchington, CT7

- PROPERTY TYPE
Detached
- BEDROOMS
3
- BATHROOMS
1
- SIZE
Ask agent
- TENUREDescribes how you own a property. There are different types of tenure - freehold, leasehold, and commonhold.Read more about tenure in our glossary page.
Freehold
Key features
- Three Bedroom Detached Cottage
- Beautiful Coastline Walks from Your Doorstep
- NO ONWARD CHAIN
- Planning Permission for Two x One Bedroom Holiday Homes
- Imposing Plot with Plenty Potential
- Close To Sought After Minnis Bay
Description
This particular residence is set in a very private and rural location yet minutes away from the seafront with the sea wall a short walk along the road. This detached family home stands on a exquisite plot thought to be around a third of an acre in size. With plenty of scope and potential, the property benefits from its own detached barn which has planning permission for two, one bed holiday lets plus a detached garage which could also offer opportunity to convert and extend (subject to necessary planning). The cottage itself offers a light and airy kitchen, lounge-diner with a log burner, a modern family bathroom whilst upstairs has three bedrooms all enjoying breath taking views from all angles of either countryside or the beautiful nearby beach of Minnis Bay.
Minnis Bay is a long family-friendly stretch of beach in the village of Birchington-on-Sea in an area known as the Isle of Thanet. It is east of the Thames Estuary, facing the North Sea midway between Herne Bay and Margate. The Blue Flag beach has opportunities for watersports activities include sailing, windsurfing, paddling, kayaking and beach games. There’s a paddling pool for youngsters and a lifeguard service.Like the surrounding area, the beach is almost flat and bordered by sand dunes. At low tide, a large expanse of sand is exposed and is ideal for walking and enjoying the stunning, panoramic coastline.
This is a rare opportunity to secure a property that suits both seaside and rural life. With no forward chain a visit to this property is must, please call Kimber Estates.
Ground Floor
Side Entrance Porch
Double glazed entrance door and double glazed window to side, tiled flooring, built in cupboard housing free standing gas boiler, opening to laundry/utility area with space and plumbing for washing machine, double glazed window to side.
Kitchen
11' 0" x 9' 0" (3.35m x 2.74m) Fitted in a range of kitchen units with wood effect work tops, tiled splash backs and tiled floor, inset electric hob, oven/grill and extractor, one and a half bowl stainless steel sink unit with mixer taps, space and plumbing for washing machine, integral fridge freezer.
Bathroom
P shaped bath with shower screen and electric shower, wash hand basin set in vanity unit, low level WC, heated towel rail, two double glazed frosted windows to side, large storage cupboard, tiled flooring.
Lounge/Diner
23' 0" x 11' 0" (7.01m x 3.35m) Two double glazed windows to rear, multi fuel burner, two chrome column radiators, stair case to first floor, latch, door to rear.
Rear Conservatory
Double glazed all around, tiled flooring, double glazed door to rear leading to rear garden.
First Floor
First Floor Landing
Bedroom One
19' 0" x 11' 0" (5.79m x 3.35m) Double glazed skylight window to side with far reaching views, double glazed window to front, radiator.
Bedroom Two
12' 0" x 8' 0" (3.66m x 2.44m) Double glazed window to rear, radiator, built in large cupboard.
Bedroom Three
11' 0" x 11' 0" (3.35m x 3.35m) Double glazed window to rear, deep set in built in cupboard, radiator.
OUTSIDE
Gardens
The gardens extend to the front, side and rear with an abundance of established shrubs, fruit trees and established flowering borders. Exterior flood lights, two outside taps, external power points, extensive graveled driveway providing off road parking for several vehicles, boat and caravan.
Garage
Power and light.
Barn
Power. Planning permission for two, one bed holiday lets.
NB
At the time of advertising these are draft particulars awaiting approval of our sellers.
Council Tax Band E
- COUNCIL TAXA payment made to your local authority in order to pay for local services like schools, libraries, and refuse collection. The amount you pay depends on the value of the property.Read more about council Tax in our glossary page.
- Band: E
- PARKINGDetails of how and where vehicles can be parked, and any associated costs.Read more about parking in our glossary page.
- Yes
- GARDENA property has access to an outdoor space, which could be private or shared.
- Yes
- ACCESSIBILITYHow a property has been adapted to meet the needs of vulnerable or disabled individuals.Read more about accessibility in our glossary page.
- Ask agent
Plum Pudding Island, Birchington, Birchington, CT7
NEAREST STATIONS
Distances are straight line measurements from the centre of the postcode- Birchington-on-Sea Station1.1 miles
- Westgate-on-Sea Station2.8 miles
- Minster Station3.7 miles
About the agent
Kimber Estates is an independent estate agent in Herne Bay and Whitstable, owned and managed by Kristy Kimber who has brought together a team of experienced and passionate people to bring you a truly professional and personal service.
Notes
Staying secure when looking for property
Ensure you're up to date with our latest advice on how to avoid fraud or scams when looking for property online.
Visit our security centre to find out moreDisclaimer - Property reference 26467933. The information displayed about this property comprises a property advertisement. Rightmove.co.uk makes no warranty as to the accuracy or completeness of the advertisement or any linked or associated information, and Rightmove has no control over the content. This property advertisement does not constitute property particulars. The information is provided and maintained by Kimber Estates, Herne Bay. Please contact the selling agent or developer directly to obtain any information which may be available under the terms of The Energy Performance of Buildings (Certificates and Inspections) (England and Wales) Regulations 2007 or the Home Report if in relation to a residential property in Scotland.
*This is the average speed from the provider with the fastest broadband package available at this postcode. The average speed displayed is based on the download speeds of at least 50% of customers at peak time (8pm to 10pm). Fibre/cable services at the postcode are subject to availability and may differ between properties within a postcode. Speeds can be affected by a range of technical and environmental factors. The speed at the property may be lower than that listed above. You can check the estimated speed and confirm availability to a property prior to purchasing on the broadband provider's website. Providers may increase charges. The information is provided and maintained by Decision Technologies Limited. **This is indicative only and based on a 2-person household with multiple devices and simultaneous usage. Broadband performance is affected by multiple factors including number of occupants and devices, simultaneous usage, router range etc. For more information speak to your broadband provider.
Map data ©OpenStreetMap contributors.





