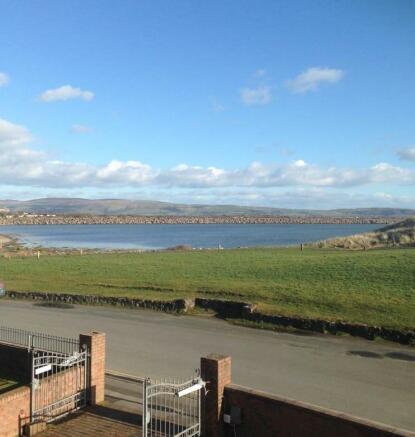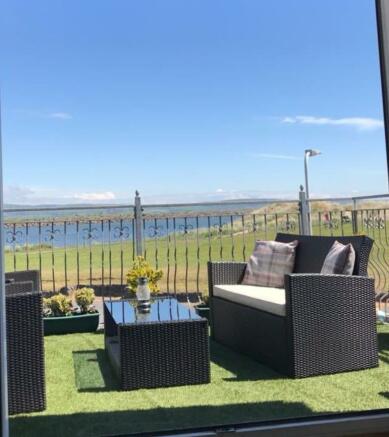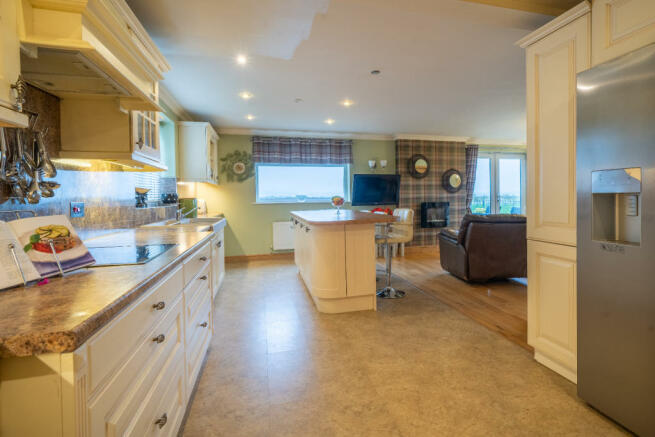Heron House, Sea View, Haverigg, Millom, LA18 4ER

- PROPERTY TYPE
Detached
- BEDROOMS
5
- BATHROOMS
4
- SIZE
3,294 sq ft
306 sq m
- TENUREDescribes how you own a property. There are different types of tenure - freehold, leasehold, and commonhold.Read more about tenure in our glossary page.
Freehold
Key features
- Three Reception Rooms
- Sea View
- Garage
- Five Bedrooms
- Three En Suites
- Large Garden
- Conservatory
- Solar Panels
- Large Double Garage
- Parking for Multiple Cars
Description
REF KS007
Heron House is an amazing five bedroom detached home situated in the the village of Haverigg which lies on the Duddon Estuary.
Property Description
Ground Floor:
Large entrance Hall with coat and shoe cupboard set back at one end and a large stained double glazed window. Double doors lead to ground floor hall way that gives access to utility area and garage. Also on the ground floor there are three bedrooms and family bathroom. The conservatory is accessed through door at the end of the hallway and the stairs to the first floor are located near the utility room.
Entrance Hall 3.0m x 2.1m
Walking into the property through the main door you will find yourself in the large entrance hall at the end you will see double doors that enclose the boot and coat cupboard. The floor is tiled for a beautiful finish and the large stained double glazed window adds a glowing warmth.
Bathroom 2.0m x 3.0m
Family Bathroom with large shower unit, bath, hand basin and WC there is a wall mounted towel heater very high class finish to the bathroom.
Utility Room 2.3m x 2.8m
Very well designed useful area has space for washing machine and tumble dryer. Cupboard space is in abundance you have access into the garage from the utility area and there is a double glazed window and large walk in storage cupboard.
Garage 6.0m x 3.6m
Double Garage with shelve storage and access into the house. Electric roller shutter door and single UPVc door for access to parking area. The units for the solar panels are also located in the garage.
Conservatory 5.7m x 3.9m
Very relaxing room that is not over looked, patio door leads out into the garden and double doors that take you through into the master bedroom. The conservatory has large wall mounted radiator for heating so the room can be used all year round.
Bedroom One 3.5m x 3.9m
Double bedroom with En-suite bathroom and large separate dressing room that can be accessed through the En-suite double doors lead into the conservatory.
Bedroom Two 3.0m x 3.9m
Double bedroom located at the rear elevation Double glazed window look out to the rear garden with family bathroom located next to the bedroom.
Bedroom Three 2.9m x 4.0m
Double bedroom located at the rear elevation Double glazed window l with family bathroom located next to the bedroom.
First Floor:
Sitting Room 4.4m x 4.8m
A large open space that includes a gas fire duel aspect double glazed windows that lets lots of natural light into the room and hard wooden floors.
Dining Room 3.3m x 4.8m
The dining room follows on from the sitting room and has access through a door into the kitchen. Tastefully decorated throughout with hard wooden floors.
Kitchen 3.4m x 7.0m
The kitchen is the heart of the house ; a large area with breakfast island that can seat up to four people, a stylish kitchen with white cupboards with plenty of storage and built in appliances.
Sun Room 2.1m x 4.6m
With windows looking out on the amazing sea views this room would be an ideal relaxation room or could be used as a play room for the children.
Veranda 3.3m x 3.3m
Perfect Al Fresco dining on those summer evenings and sitting with a blanket watching the sunset on those colder night. A bigger enough space to host and enjoy the views.
Large Storage Cupboard
The large storage cupboard is located next to the WC on the first floor hall way.
W/C
Useful toilet located on the first floor in the main hall way has WC and wash had basin.
Second Floor
Bedroom Four with En-suite 4.5m x 3.8m
Eaves storage on both sides of bedroom, velux window en suite shower room and built in wardrobe.
Bedroom Five with En-suite 4.0m x 4.2m
This bedroom over looks the front of the property with sea views. This room also has an En suite shower room and eaves storage.
Study/Landing Area 2.7m x 4.4m
Large landing area, room for a computer which would make a great office space, velux window and stairs to the first floor.
The Village
The village lies on the Duddon Estuary a short distance from the town of Millom. It is a small seaside fishing village tucked away on the north-west coast of England.
Overall Facilities/ Amenities in Haverigg:
Blue Flag Beach
Childrens Adventure Play
Port Marina Village Luxury Holiday Homes
The Ski Bar
Haverigg Fish and Chip Shop
Haverigg Beach Cafe
Post Office
Cricket Club
Haverigg Primary School
Local Pub
What's Nearby
Haverigg has safe beaches and children’s adventure play features, making it a good place to visit for families with children. Haverigg has an extensive, quiet Blue Flag beach, a restored lighthouse, and is close to the Hodbarrow RSPB nature reserve on the edge of Hodbarrow Lagoon. The West coast attractions, the Lakes, the Lake District and the 1000ft high fell of Black Combe, are all easily reached from this relaxing resort. The village offers a wide range of accommodation, along with a range of cafes and pubs. The Ski Bar, Café/Wine Bar overlooks a lively Watersports lagoon. Speciality Coffee's, Real ales, Cocktails, Live Music & tasty bar snacks.
SPEAK TO THE AGENT
To arrange a viewing or if you have any question about the property give Kirk Shephard or Briony Wilson a call.
Council TaxA payment made to your local authority in order to pay for local services like schools, libraries, and refuse collection. The amount you pay depends on the value of the property.Read more about council tax in our glossary page.
Ask agent
Heron House, Sea View, Haverigg, Millom, LA18 4ER
NEAREST STATIONS
Distances are straight line measurements from the centre of the postcode- Millom Station1.2 miles
- Silecroft Station2.8 miles
- Askam Station3.4 miles
About the agent
eXp UK are the newest estate agency business, powering individual agents around the UK to provide a personal service and experience to help get you moved.
Here are the top 7 things you need to know when moving home:
Get your house valued by 3 different agents before you put it on the market
Don't pick the agent that values it the highest, without evidence of other properties sold in the same area
It's always best to put your house on the market before you find a proper
Notes
Staying secure when looking for property
Ensure you're up to date with our latest advice on how to avoid fraud or scams when looking for property online.
Visit our security centre to find out moreDisclaimer - Property reference S47373. The information displayed about this property comprises a property advertisement. Rightmove.co.uk makes no warranty as to the accuracy or completeness of the advertisement or any linked or associated information, and Rightmove has no control over the content. This property advertisement does not constitute property particulars. The information is provided and maintained by eXp UK, North West. Please contact the selling agent or developer directly to obtain any information which may be available under the terms of The Energy Performance of Buildings (Certificates and Inspections) (England and Wales) Regulations 2007 or the Home Report if in relation to a residential property in Scotland.
*This is the average speed from the provider with the fastest broadband package available at this postcode. The average speed displayed is based on the download speeds of at least 50% of customers at peak time (8pm to 10pm). Fibre/cable services at the postcode are subject to availability and may differ between properties within a postcode. Speeds can be affected by a range of technical and environmental factors. The speed at the property may be lower than that listed above. You can check the estimated speed and confirm availability to a property prior to purchasing on the broadband provider's website. Providers may increase charges. The information is provided and maintained by Decision Technologies Limited.
**This is indicative only and based on a 2-person household with multiple devices and simultaneous usage. Broadband performance is affected by multiple factors including number of occupants and devices, simultaneous usage, router range etc. For more information speak to your broadband provider.
Map data ©OpenStreetMap contributors.



