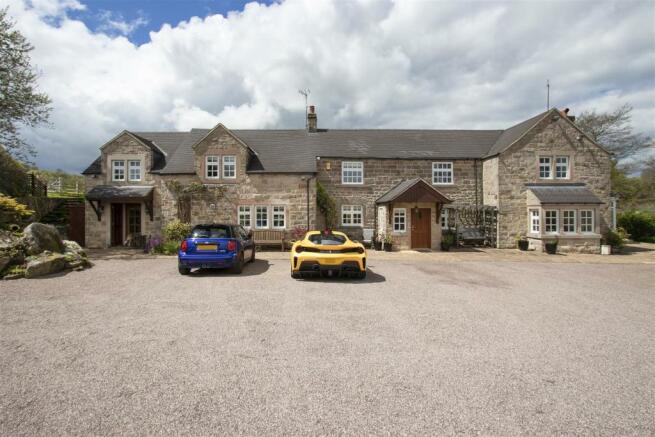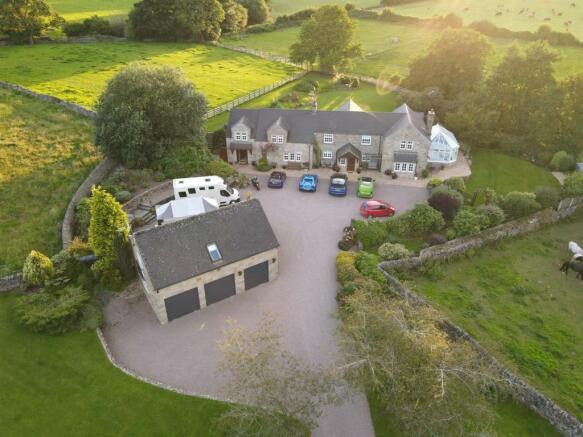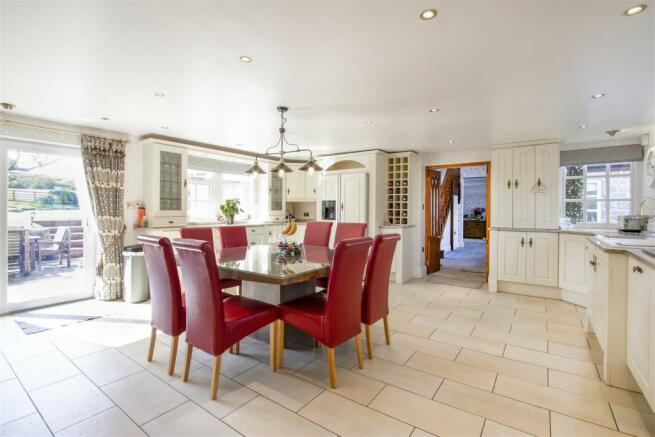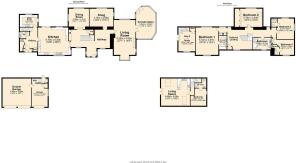Yew Tree Lodge, New Road, Alderwasley, Derbyshire, DE56 2SQ

- PROPERTY TYPE
Detached
- BEDROOMS
6
- BATHROOMS
5
- SIZE
4,950 sq ft
460 sq m
- TENUREDescribes how you own a property. There are different types of tenure - freehold, leasehold, and commonhold.Read more about tenure in our glossary page.
Freehold
Key features
- 4/5 bedroom detached countryside home with self contained 1 bedroom annex
- Approx 6 acres of grounds featuring 1.5 acres of beautifully manicured gardens and 4.5 acres of paddocks with stables
- Triple garage with electric Hormann doors and tiled showroom fllooring
- 4 reception rooms inc family lounge, formal dining room, snug and conservatory
- 4 bathrooms inc 3 en-suites
- Idyllic location surrounded by glorious Derbyshire countryside
- Equestrian facilities
- Stylish kitchen with integrated Neff appliances and solid marble worktops
- Utility and boot room with separate entrance and access to a first floor room, ideal for a work-from-home space or 5th bedroom
Description
The overall accommodation offers 4950 sqft and features a beautifully styled kitchen with integrated appliances and solid marble worktops, 4 reception rooms including the family lounge, formal dining room, separate snug and a conservatory with the most idyllic views. There is also a large gallery landing leading to four double bedrooms, including 3 en-suite bedrooms, the family bathroom with separate bath and shower. The property also features a side entrance with utility area, boot room, downstairs WC and access to a further bedroom or fantastic work-from-home space.
Grounds - The home enjoys a stunning setting approached via wrought iron electrically operated twin gates which open to a sweeping graveled tree lined driveway, opening to an extensive parking and turning area and giving access to the triple garage. Otherwise to the front of the home, the driveway leads through two well maintained paddock areas which are principally laid to lawn with dry stone built border walls. There are beautiful mature borders incorporating a variety of plants, shrubs and a range of specimen trees, fitted outdoor lighting and cold water tap and access to the oil tank which serves the garage apartment. To the side of the home there is a lawn pathway leading through mature borders which continues and opens to a beautiful formal garden which is principally laid to lawn with a raised paved patio, attractive timber built summer house with pitched tiled roof, glazed French doors and tiled flooring providing a beautiful seating area. The gardens all enjoy stunning views across open countryside towards Crich Stand and continue to the rear of the home where there is a further paved patio, ideal for outdoor dining and entertaining, feature stone built well which is currently used as a log store and continued lawn gardens with rolling borders with a variety of plants, shrubs and further specimen trees, access to the lpg tank, fitted outdoor lighting and cold water tap. There is five bar gated access leading into further paddocks, all enjoying stunning views abutting open countryside. The home also has the advantage of two further paddocks, which can be found and accessed to the side of the home with dry stone border walls opening to a beautiful paddock with timber stable block which consists of two enclosed stables and an open field barn. Stable 1 having stable door and windows and measuring 13’ x 13’, Stable 2 measuring 13’ x 13’ and the open barn measuring 12’ x 13’5. To the opposite side of the home there is a stone built boiler house with pitched tiled roof, further established borders and paved pathway with gated access back to the front of the home.
The Annex - a stylish, open plan and modern living space. Featuring a lounge diner with Juliet balcony, modern fitted kitchen with integrated oven, hob and fridge freezer and a double bedroom with en-suite shower room.
The Ground Floor Comprises; - grand entrance hallway, separate entrance through the utility / boot room with downstairs WC, stylish kitchen with integrated Neff appliances and solid marble worktops, bay-fronted family lounge with feature fireplace and adjoining conservatory enjoying spectacular cross valley views, formal dining room and further snug lounge.
The First Floor Comprises; - stunning galleried landing, flooding the property with natural light, family bathroom with bath and separate shower, 4 large double bedrooms including beds 1, 3 and 4 with en-suites and beds 1 and 2 with fitted wardrobes. There is also a further flexible use room, accessed via a separate staircase, ideal for a work-from-home space, craft room or 5th bedroom.
Brochures
Yew Tree Lodge, New Road, Alderwasley, Derbyshire,BrochureCouncil TaxA payment made to your local authority in order to pay for local services like schools, libraries, and refuse collection. The amount you pay depends on the value of the property.Read more about council tax in our glossary page.
Ask agent
Yew Tree Lodge, New Road, Alderwasley, Derbyshire, DE56 2SQ
NEAREST STATIONS
Distances are straight line measurements from the centre of the postcode- Whatstandwell Station0.8 miles
- Ambergate Station1.9 miles
- Cromford Station2.8 miles
About the agent
Welcome to Dales and Peaks Property
At Dales and Peaks Property our intention is to provide a complete one stop shop for the property investor. We would consider ourselves slightly different from other residential letting agencies, since we look to provide a full service from sourcing the properties, to financing them, to ultimately managing them.
We are one of the few agents in Derbyshire who are licensed by ARLA (Association of Residential Lettings Agents) which means that we ha
Notes
Staying secure when looking for property
Ensure you're up to date with our latest advice on how to avoid fraud or scams when looking for property online.
Visit our security centre to find out moreDisclaimer - Property reference 30872321. The information displayed about this property comprises a property advertisement. Rightmove.co.uk makes no warranty as to the accuracy or completeness of the advertisement or any linked or associated information, and Rightmove has no control over the content. This property advertisement does not constitute property particulars. The information is provided and maintained by Dales & Peaks, Matlock. Please contact the selling agent or developer directly to obtain any information which may be available under the terms of The Energy Performance of Buildings (Certificates and Inspections) (England and Wales) Regulations 2007 or the Home Report if in relation to a residential property in Scotland.
*This is the average speed from the provider with the fastest broadband package available at this postcode. The average speed displayed is based on the download speeds of at least 50% of customers at peak time (8pm to 10pm). Fibre/cable services at the postcode are subject to availability and may differ between properties within a postcode. Speeds can be affected by a range of technical and environmental factors. The speed at the property may be lower than that listed above. You can check the estimated speed and confirm availability to a property prior to purchasing on the broadband provider's website. Providers may increase charges. The information is provided and maintained by Decision Technologies Limited.
**This is indicative only and based on a 2-person household with multiple devices and simultaneous usage. Broadband performance is affected by multiple factors including number of occupants and devices, simultaneous usage, router range etc. For more information speak to your broadband provider.
Map data ©OpenStreetMap contributors.




