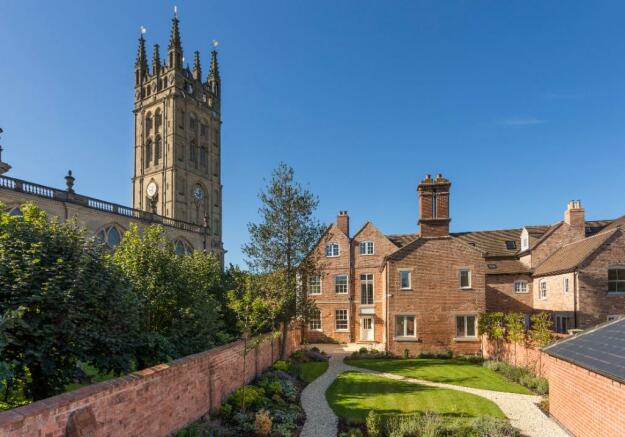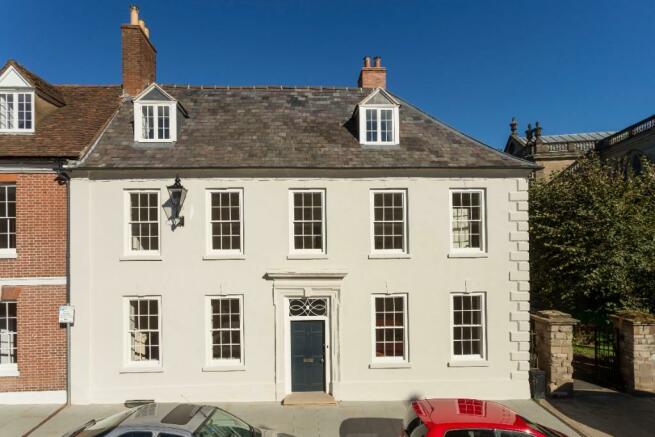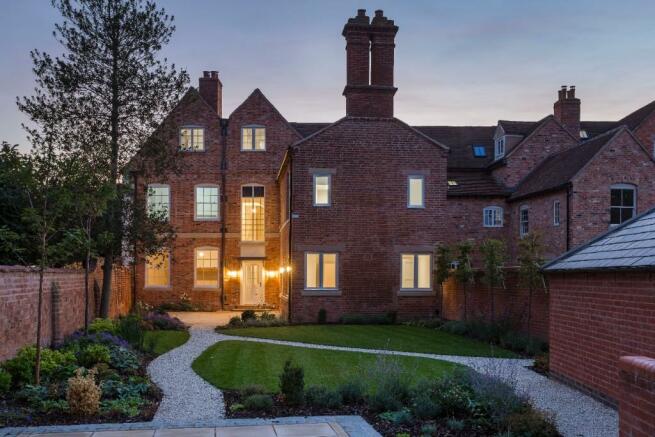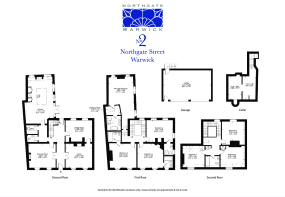Northgate Street, Warwick, Warwickshire, CV34

- PROPERTY TYPE
Town House
- BEDROOMS
6
- BATHROOMS
5
- SIZE
5,000 sq ft
465 sq m
- TENUREDescribes how you own a property. There are different types of tenure - freehold, leasehold, and commonhold.Read more about tenure in our glossary page.
Freehold
Key features
- The most significant house of the Northgate Warwick development
- Substantial double-fronted stucco house in the key position adjacent to St Marys collegiate church
- Extremely detailed restoration
- Highest quality fixtures and fittings
- One of the most prominent positions within the town
- 2NorthgateStreet.co.uk
Description
LIVING & DINING
With rooms of elegant proportions, the ground floor features two double bay reception rooms with matching double doors off the central hallway, one designed as a drawing room and the other a formal dining room. The house also has a third reception area, an east facing morning room accessed via the rear hall and front reception room overlooking the garden.
THE KITCHEN
Arranged around a working island, the beautifully appointed substantial live-in kitchen at the rear of the house has large double doors onto the paved terraced and landscaped garden. Designed by one of the leading kitchen designers, Guild Anderson, the handmade kitchen features a Fisher & Paykel oversized fridge freezer and, with a contemporary twist, an elegant "Everhot" cast iron range.
Kitchen specification
Everhot 120i range cooker (double lid) with one hotplate and three zone induction hob
Fisher & Paykel French Door Fridge & Drawer Freezer - 'Active Smart Technology'
Fisher & Paykel Wine Cabinets
Fisher & Paykel Extractor Hood
Miele Dishwasher with Fully-integrated Wide CleanSteel Cutlery Tray
Quooker Pro 3 Flex with Scale Control
Caeserstone Misty Carrara worktops and upstands
Kitchen Cabinetry painted in Farrow & Ball Purbeck Stone with the Island in Moles Breath
MASTER BEDROOM
To the rear of the first floor is the master bedroom suite. East and South facing with views directly over the church, the suite comprises dressing area, walk-through wardrobe area and beautifully appointed bathroom with twin sinks, freestanding bath and double shower enclosure.
FOR FAMILY & GUESTS
With three further en suite bathrooms on the first floor, and two further bedrooms and shared bathroom on the second floor, the house offers a lot of comfortable accommodation for a large family or guests, or alternatively live-work space.
THE EXTERIOR
With an Indian Sandstone terrace in the courtyard immediately adjacent to the back of the property, the house has a beautifully restored wall running along the southern boundary between the garden and church twintern, with a generous private lawned and paved rear garden.
In addition, there is a large, private free-standing double garage.
SPECIFICATION AND DETAILS
Being part of the Northgate Warwick development, the double garage is accessed off a private shared rear driveway with lighting and communal water points. The estate is subject to a small annual charge of approximately £500 per annum. The property is freehold.
Handmade, hand painted kitchen with granite worktops by Guild Anderson
Everhot, Miele and Fisher & Paykel appliances
Wide plank engineered oak flooring to hall and reception rooms
Limestone flooring to kitchen/dining room, cloakroom and utility
Cormar wool carpet runners to the stairs and fitted to bedrooms
Restored window shutters to some of the rooms
Villeroy & Boch sanitaryware with Hansgrohe fittings to ensuites and bathrooms
Porcelain tiling with Quartz counter tops in bathrooms and ensuites
Illuminated fog-free bathroom mirrors with integrated shaver sockets
Charnwood wood-burner with natural Bath stone fire surround and hearth
Gas central heating with Worcester Bosch Greenstar boilers and Megaflow hot water storage tank
Underfloor heating to hall and kitchen and electric under tile heating to ensuites and bathrooms
Programmable digital thermostats for each heating zone
Dual-fuel heating to towel radiators
LED downlights, TV and Data wiring to most rooms and 5A lighting circuits to reception rooms and main bedrooms
Provision for connection to Virgin Media services (by separate contract)
Fully landscaped rear garden with water tap and power points, lawn and Indian Sandstone paving
Large double garage with workshop area.
Checkmate New Homes Warranty
Energy performance certificate - ask agent
Council TaxA payment made to your local authority in order to pay for local services like schools, libraries, and refuse collection. The amount you pay depends on the value of the property.Read more about council tax in our glossary page.
Ask agent
Northgate Street, Warwick, Warwickshire, CV34
NEAREST STATIONS
Distances are straight line measurements from the centre of the postcode- Warwick Station0.4 miles
- Warwick Parkway Station1.0 miles
- Leamington Spa Station2.2 miles
About the agent
Ash Mill Developments Ltd is a Buckinghamshire based residential development company.
Notes
Staying secure when looking for property
Ensure you're up to date with our latest advice on how to avoid fraud or scams when looking for property online.
Visit our security centre to find out moreDisclaimer - Property reference 2NGS. The information displayed about this property comprises a property advertisement. Rightmove.co.uk makes no warranty as to the accuracy or completeness of the advertisement or any linked or associated information, and Rightmove has no control over the content. This property advertisement does not constitute property particulars. The information is provided and maintained by Ash Mill, Amersham. Please contact the selling agent or developer directly to obtain any information which may be available under the terms of The Energy Performance of Buildings (Certificates and Inspections) (England and Wales) Regulations 2007 or the Home Report if in relation to a residential property in Scotland.
*This is the average speed from the provider with the fastest broadband package available at this postcode. The average speed displayed is based on the download speeds of at least 50% of customers at peak time (8pm to 10pm). Fibre/cable services at the postcode are subject to availability and may differ between properties within a postcode. Speeds can be affected by a range of technical and environmental factors. The speed at the property may be lower than that listed above. You can check the estimated speed and confirm availability to a property prior to purchasing on the broadband provider's website. Providers may increase charges. The information is provided and maintained by Decision Technologies Limited.
**This is indicative only and based on a 2-person household with multiple devices and simultaneous usage. Broadband performance is affected by multiple factors including number of occupants and devices, simultaneous usage, router range etc. For more information speak to your broadband provider.
Map data ©OpenStreetMap contributors.




