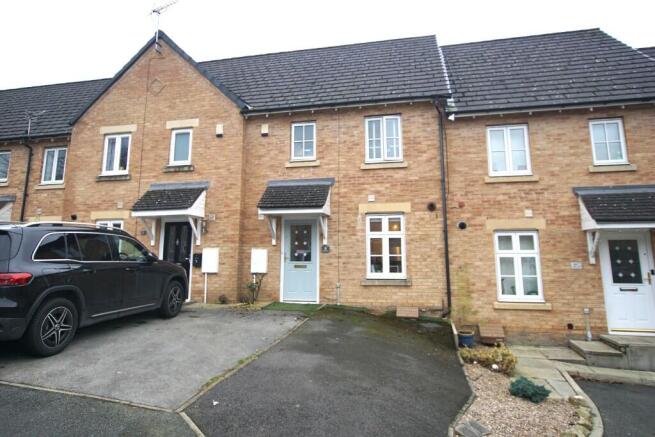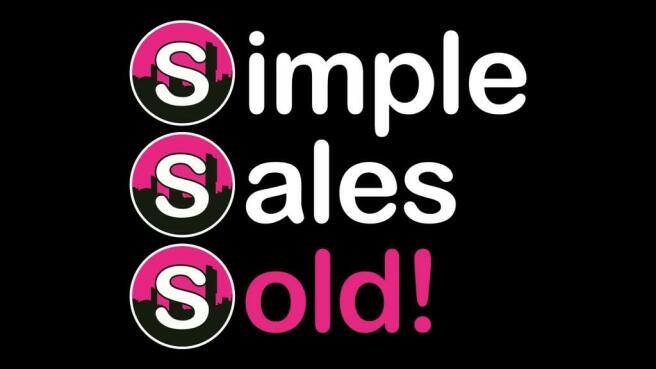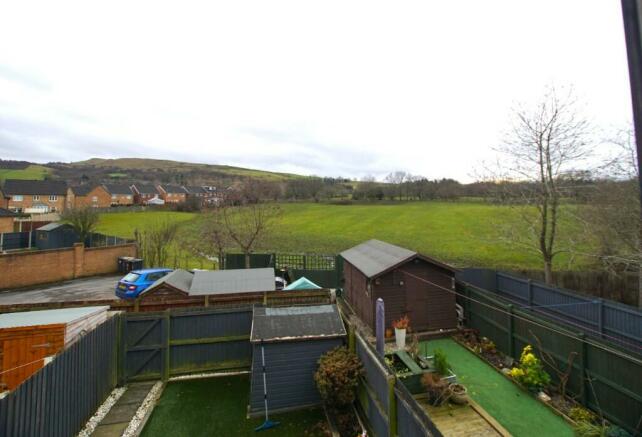Ravens Close, Simmondley, SK13 6QJ **SIMPLE,SALES,SOLD!**

- PROPERTY TYPE
House
- BEDROOMS
3
- SIZE
Ask agent
- TENUREDescribes how you own a property. There are different types of tenure - freehold, leasehold, and commonhold.Read more about tenure in our glossary page.
Ask agent
Key features
- Lovely Great Sized Mews Home
- Entrance Hallway & Downstairs W/C
- 15.7 Foot Through Lounge with Patio Doors Leading to Rear Garden
- Perfect for Family Living, Ticks a Lot of Boxes!
- Modern Kitchen with Breakfast Bar & Tiled Floor
- Two Double Bedrooms & Third Good Sized Single with New Laminate Flooring!
- Family Bathroom & Master En Suite Shower Room
- Private Enclosed Rear Garden with Decking Area & Artificial Lawn
- Not Overlooked & Lovingly Maintained Throughout!
- Driveway Allocated Off Road Parking
Description
Ground Floor
The ground floor accommodation is entered via the composite front door which leads into the entrance hallway, providing access to the downstairs W/C, kitchen and lounge via internal wooden doors. The entrance area also provides stairs to the first floor accommodation and is complimented by laminate flooring and obscured glass window panel to the door, allowing in extra light.
The fabulous 15.7ft lounge is a light and airy space with Upvc window to the rear elevation and French doors leading to the garden, it is complimented by the modern forest green décor and laminate flooring, adding to the contemporary feel. With the added advantage of storage cupboard.
The dining kitchen provides high and low level modern units in white high gloss, housing chrome integrated electric oven, with separate electric hob & chrome extractor. Providing plumbing for a washing machine and space for a dishwasher or dryer. Boasts granite style work top plus breakfast bar, with brushed stainless steel Belfast sink and drainer unit and tiled floor.
The downstairs cloakroom is complete with laminate flooring, W/C and pedestal sink.
Lounge 4.79m x 4.27m
Kitchen 2.80m x 2.07m
Downstairs W/C 1.68m x 0.94m
First Floor
To the first-floor accommodation there lies the open landing providing access to the three great sized bedrooms and family bathroom. With loft hatch access.
The two double and third good sized single bedrooms, all have modern neutral décor and new laminate flooring, have good-sized Upvc windows allowing in natural light. The master bedroom is to the front elevation and has built in wardrobe storage and a modern en suite complete with contemporary grey partially tiled walls, chrome lined glass shower screen with matching mixer shower attachments and heated towel rail. Boasts W/C with built in system, large mirror and sink unit with draws.
The family bathroom incorporates three-piece suite with vinyl flooring and partially tiled walls in white, finished with a blue trim. With W/C and bath, complete with basin sink unit and tiled window sill with obscured glass Upvc window.
Master Bedroom (front) 3.36m x 2.76m
En Suite 2.08m x 1.34m
Second Bedroom (rear) 2.91m x 2.51m
Third Bedroom 2.51m x 2.17m
Bathroom 1.88m x 1.88m
Externally
To the front elevation there is a driveway with space for one car and parking area to the left of the property with a parking spot.
Boasting a fabulous, large enclosed private garden to the rear complete with decking area which leads on to artificial grass lawned area with storage shed. Benefits from modern perimeter fencing and a private feel as it is not overlooked and provides views of the surrounding countrywide beyond.
Location
Surrounded by other family homes this property is located on the popular Simmondley Estate, providing lovely views of the surrounding countryside. A short stroll will take you to a Children's Play Area, Dentist, Doctors, Pharmacy, Post Office, Coffee Shope and Cooperative store, to name but a few.
Simmondley is a small Village located in the picturesque town of Glossop, where you are in a perfect spot for accessing all the wonderful amenities this market town has to offer. The High Street Chains such as Tesco, Next, Costa Coffee compliment the array of independent and varied retailers including cafes, book shops and eateries alongside M & S and Aldi to name but a few!
Within easy reach of excellent transport links and commuter networks including being between Dinting and Glossop train stations. With a direct line into Manchester Piccadilly Station, with an approximate journey time of 30 minutes.
Close to Simmondley & Dinting Primary Schools and others in the area. High Schools nearby consist of Glossopdale & St Philip Howard.
Council TaxA payment made to your local authority in order to pay for local services like schools, libraries, and refuse collection. The amount you pay depends on the value of the property.Read more about council tax in our glossary page.
Ask agent
Ravens Close, Simmondley, SK13 6QJ **SIMPLE,SALES,SOLD!**
NEAREST STATIONS
Distances are straight line measurements from the centre of the postcode- Dinting Station0.5 miles
- Glossop Station1.1 miles
- Hadfield Station1.4 miles
About the agent
Make it SIMPLE for ALL your property needs! We are a truly independent, homegrown company - completely dedicated to providing an excellent service for you, whether you are a Landlord, Vendor, Tenant or Purchaser.
Catering to Glossop, Hayfield, Tameside & beyond since 2006! Coming from a Landlord & property background ourselves - we know what you want from an agent to look after your needs, from a family home to a modest or large property portfolio - we've got it covered!
Come alo
Notes
Staying secure when looking for property
Ensure you're up to date with our latest advice on how to avoid fraud or scams when looking for property online.
Visit our security centre to find out moreDisclaimer - Property reference RPM1. The information displayed about this property comprises a property advertisement. Rightmove.co.uk makes no warranty as to the accuracy or completeness of the advertisement or any linked or associated information, and Rightmove has no control over the content. This property advertisement does not constitute property particulars. The information is provided and maintained by Simple Lettings and Sales, Glossop. Please contact the selling agent or developer directly to obtain any information which may be available under the terms of The Energy Performance of Buildings (Certificates and Inspections) (England and Wales) Regulations 2007 or the Home Report if in relation to a residential property in Scotland.
*This is the average speed from the provider with the fastest broadband package available at this postcode. The average speed displayed is based on the download speeds of at least 50% of customers at peak time (8pm to 10pm). Fibre/cable services at the postcode are subject to availability and may differ between properties within a postcode. Speeds can be affected by a range of technical and environmental factors. The speed at the property may be lower than that listed above. You can check the estimated speed and confirm availability to a property prior to purchasing on the broadband provider's website. Providers may increase charges. The information is provided and maintained by Decision Technologies Limited. **This is indicative only and based on a 2-person household with multiple devices and simultaneous usage. Broadband performance is affected by multiple factors including number of occupants and devices, simultaneous usage, router range etc. For more information speak to your broadband provider.
Map data ©OpenStreetMap contributors.



