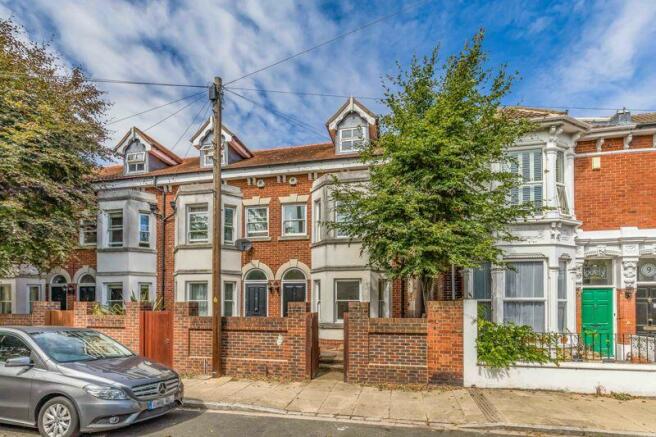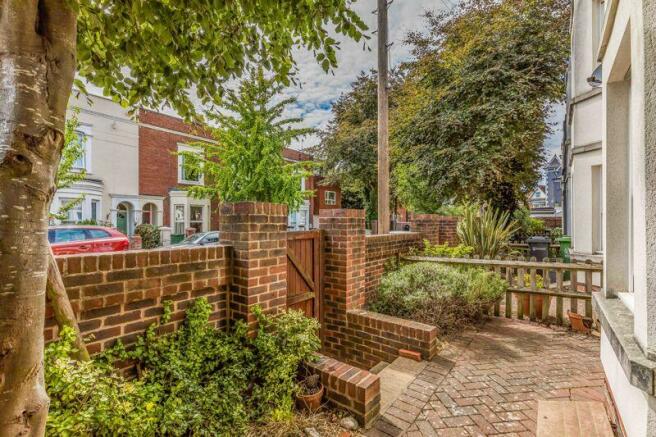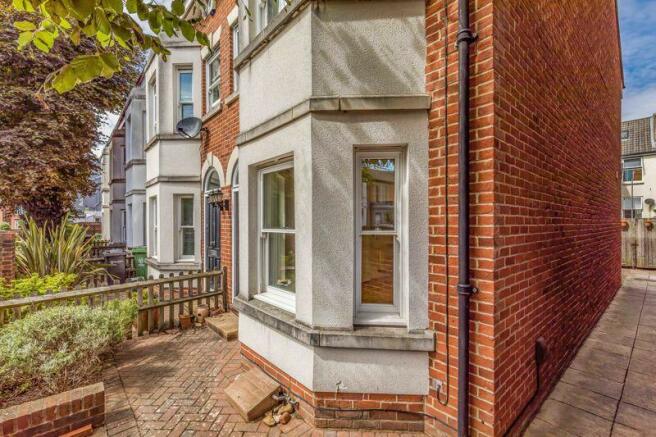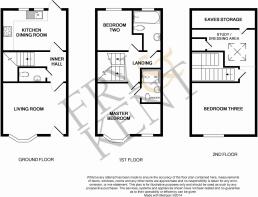Havelock Road, Southsea
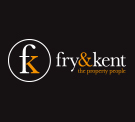
Letting details
- Let available date:
- 23/05/2024
- Deposit:
- Ask agentA deposit provides security for a landlord against damage, or unpaid rent by a tenant.Read more about deposit in our glossary page.
- Min. Tenancy:
- Ask agent How long the landlord offers to let the property for.Read more about tenancy length in our glossary page.
- Let type:
- Long term
- Furnish type:
- Unfurnished
- Council Tax:
- Ask agent
- PROPERTY TYPE
End of Terrace
- BEDROOMS
3
- BATHROOMS
2
- SIZE
Ask agent
Key features
- Contemporary End of Terrace Home
- Private Rear Garden and Off Road Parking
- Living Room and Modern Kitchen Diner
- Three Bedrooms and Study/Dressing Room
- Deposit £1615.38, EPC C & Tax Band C
- Offered Unfurnished and Available May!
Description
Living Room
12' 11'' x 12' 8 into the bay (3.93m x 3.86m)
Feature bay to the front elevation with sliding sash windows, wood laminate flooring, inset ceiling spotlights, coving, wall mounted radiator, tv aerial, door through to the inner hall.
Inner Hall
Stairs rising to the first floor, door to the downstairs cloakroom & further door opening to the kitchen dining room, wood laminate flooring.
Downstairs Cloakroom
Low level wc, wash hand basin, wood laminate flooring, wall mounted fuse box.
Kitchen Dining Room
12' 10'' x 9' 11 (3.91m x 3.02m)
Dual windows to the rear elevation, door opening to the rear garden, range of modern eye & base level units, work surfaces, sink drainer unit, built in oven & hob with extractor over, tiled splashback surrounds, space & plumbing for washing machine, space for fridge freezer, wall mounted radiator, laminate flooring, inset ceiling spotlights.
First Floor Landing
Fitted carpet, doors to the master bedroom, second bedroom & to the main bathroom, stairs rising to the top floor third bedroom & study / dressing room.
Master Bedroom
12' 11'' max (3.93m) narrowing to 8'11 x 12' 9 max (3.88) into the bay
Feature bay to the front elevation with sliding sash windows, additional sliding sash window to the front elevation, wall mounted radiator, inset ceiling spotlights, coving, fitted carpet, door to the en suite.
En Suite Shower Room
Contemporary styled three piece suite comprising fully tiled shower cubicle, low level wc & wash hand basin inset into vanity storage unit, wall mounted heated towel rail ladder, inset ceiling spotlights.
Bedroom Two
9' 10'' max x 8' 11 max (2.99m x 2.72m) narrowing to 7' (2.13m)
Window to the rear elevation, wall mounted radiator, coving, fitted carpet.
Bathroom
Obscure window to the rear elevation, contemporary three piece suite comprising panel bath with shower attachment, low level wc & wash hand basin inset into vanity storage unit, wall mounted heated towel rail ladder, inset ceiling spotlights.
Second Floor
Door to the top floor bedroom plus study / dressing room.
Bedroom Three
12' 11'' x 10' 7 max into the eaves (3.93m x 3.22m)
Window to the front elevation, wall mounted radiator, coving, fitted carpet, opening to the study / dressing area.
Study / Dressing Area
12' 11'' max x 7' 4 max (3.93m x 2.23m)
L shaped area, velux window to the rear elevation, door to the boiler cupboard, fitted carpet.
Rear Garden
Enclosed rear garden with paved path & lawned area, hardstanding for shed. Pedestrian access gate to the off road parking area.
Useful Information
Off road parking to the rear & pedestrian access to the rear garden.
Council Tax Band C. EPC Rating - C (full report available on request).
Brochures
Property BrochureFull DetailsCouncil TaxA payment made to your local authority in order to pay for local services like schools, libraries, and refuse collection. The amount you pay depends on the value of the property.Read more about council tax in our glossary page.
Band: C
Havelock Road, Southsea
NEAREST STATIONS
Distances are straight line measurements from the centre of the postcode- Fratton Station0.4 miles
- Portsmouth & Southsea Station0.6 miles
- Portsmouth Harbour Station1.2 miles
About the agent
SOUTHSEA & OLD PORTSMOUTH
Our Company has been at the centre of the Portsmouth & Southsea property market for over 40 years and during that time has established a reputation for professionalism, integrity and levels of service which set us apart from the competition.
Our four Branch Network of offices covers the whole of Portsea Island and a 10 mile radius outside of the City ,our Southsea Head Office covers , Southsea, Old Portsmouth & Gunwharf Quays.
If you wish
Industry affiliations

Notes
Staying secure when looking for property
Ensure you're up to date with our latest advice on how to avoid fraud or scams when looking for property online.
Visit our security centre to find out moreDisclaimer - Property reference 6994926. The information displayed about this property comprises a property advertisement. Rightmove.co.uk makes no warranty as to the accuracy or completeness of the advertisement or any linked or associated information, and Rightmove has no control over the content. This property advertisement does not constitute property particulars. The information is provided and maintained by Fry & Kent, Southsea. Please contact the selling agent or developer directly to obtain any information which may be available under the terms of The Energy Performance of Buildings (Certificates and Inspections) (England and Wales) Regulations 2007 or the Home Report if in relation to a residential property in Scotland.
*This is the average speed from the provider with the fastest broadband package available at this postcode. The average speed displayed is based on the download speeds of at least 50% of customers at peak time (8pm to 10pm). Fibre/cable services at the postcode are subject to availability and may differ between properties within a postcode. Speeds can be affected by a range of technical and environmental factors. The speed at the property may be lower than that listed above. You can check the estimated speed and confirm availability to a property prior to purchasing on the broadband provider's website. Providers may increase charges. The information is provided and maintained by Decision Technologies Limited. **This is indicative only and based on a 2-person household with multiple devices and simultaneous usage. Broadband performance is affected by multiple factors including number of occupants and devices, simultaneous usage, router range etc. For more information speak to your broadband provider.
Map data ©OpenStreetMap contributors.
