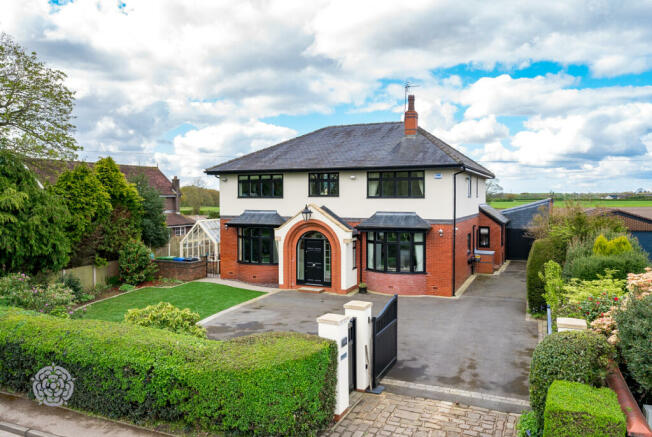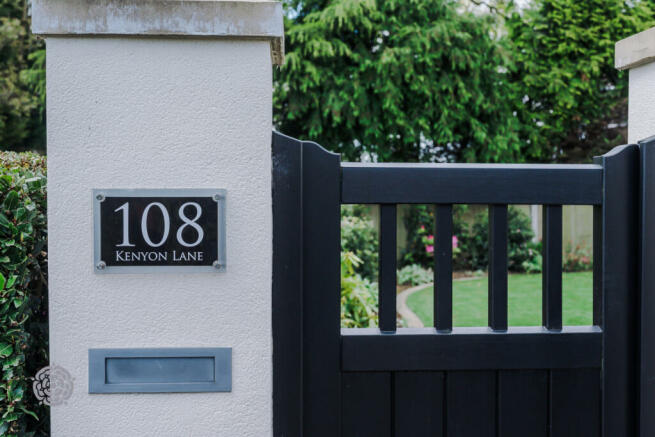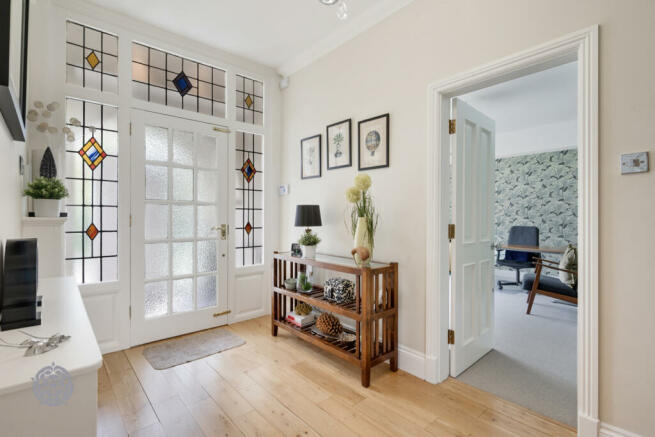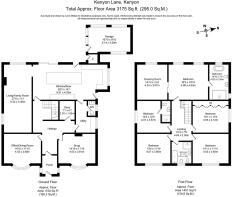
Kenyon Lane, Kenyon, Warrington, Cheshire, WA3 4AY

- PROPERTY TYPE
Detached
- BEDROOMS
5
- BATHROOMS
3
- SIZE
Ask agent
- TENUREDescribes how you own a property. There are different types of tenure - freehold, leasehold, and commonhold.Read more about tenure in our glossary page.
Freehold
Key features
- IMMACULATELY-PRESENTED TO THE HIGHEST STANDARD
- VIEWS OVER FARMLAND TO THE FRONT & REAR
- PRIVATE GATED PLOT, COVERED BY ALARM & CCTV
- FIVE BEDROOMS & TWO EN SUITES
Description
Upon arrival, an electric gated tarmac driveway welcomes you, providing ample space for parking several cars with ease. As you approach, the meticulously manicured artificial turf lawn and hedge privacy borders create a welcoming ambiance, setting the tone for the grandeur that lies within.
This delightful family home is entered via a porch with a period-style patterned tiled floor and striking stained glass windows. The entrance hallway is fitted with engineered wood flooring and an Oak staircase balustrade. Two reception rooms are accessed from the hallway, both adorned with tasteful accents that seamlessly blend the old-world charm of the 1920s with contemporary flair, incorporating such features as curved feature windows and picture rails. These inviting spaces offer versatility for both formal entertaining and relaxed family gatherings, with the smaller one of the rooms providing a comforting room, with built-in storage and an open-fire with wooden surround, perfect for cold evenings.
The heart of the home beckons with a bright open-plan kitchen, expertly designed to cater to modern living. Boasting sleek, modern fittings and fixtures, the kitchen seamlessly flows into a dining area and a cosy sitting space, complete with log-burner, all overlooking the picturesque rear garden and the sweeping farmland beyond. This fusion of indoor and outdoor living creates an idyllic backdrop for socialising with family and friends.
Practicality meets luxury on the ground floor with the inclusion of a utility room and a guest WC, ensuring convenience and functionality for everyday living.
Ascending to the first floor, a haven of tranquillity awaits, with five impeccably appointed bedrooms offering ample space for rest and rejuvenation. The master suite stands as a sanctuary of indulgence, featuring an attached dressing room and a lavish en suite bathroom, offering a private retreat for relaxation. Another bedroom enjoys the privilege of its own en suite shower room, while the remaining bedrooms share access to a stylishly appointed family bathroom.
Externally, the rear garden beckons with its low-maintenance paved patio area, with artificial turf lawned garden, providing the perfect setting for alfresco dining and leisurely lounging. A seating area offers a serene spot to soak in the panoramic views of the surrounding countryside. A large detached garage/workshop, capable of housing 2-3 cars, boasts an electric door and built-in wall and base units, with sink, providing both functionality and storage.
The rear garden, wraps around the side of the side of the property, where the outdoor oasis is completed by a tranquil greenhouse/garden room, which offers an ideal sanctuary for moments of quiet reflection and relaxation amidst the beauty of nature.
With its impeccable blend of historic charm and contemporary luxury, this exceptional property offers a lifestyle of unparalleled refinement and sophistication, inviting you to embark on a journey of timeless elegance and effortless living. Early viewings are essential in order to appreciate the exceptionally high standard of presentation.
Entrance, Utility Room & Guest WC
The property is entered via an entrance porch, fitted with a period-style patterned tiled floor and eye-catching stained-glass windows encasing the traditional front door into the hallway. The hallway is a bright and welcoming space, fitted with wooden flooring and a timeless and elegant Oak staircase balustrade. A storage room is reached from the hallway, which provides storage for outer garments and footwear, ideal for families with children. This room also houses the water tank. The utility room serves to provide additional built-in storage units and shelving, with space for a washing machine and tumble dryer. A ground floor WC, caters for guests needs, being fitted with a low-level flush WC and pedestal hand basin, with both the WC and utility room having wooden flooring.
Reception Rooms
Both reception rooms are situated at the front of the property. The main lounge is a generously-proportioned room with period-style picture rails and a striking curved bay window to the front. A second slightly smaller reception room serves as a cosy snug, complete with picture rail detailing, a duplicate curved bay window and open fire, with a wooden surround, making it the perfect space relaxing on cold winter's evenings.
Open-plan Kitchen, Dining & Sitting Room
Without a doubt, the heart of this stunning property is the expansive, open-plan kitchen, dining and sitting room. The kitchen is fitted with a range of high-quality cream 'shaker'-style wall and base units, with worksurfaces and lighting to complement and a large central dining island, which houses a Bora self-venting hob, integrated Miele dishwasher, double sink and additional circular sink with a Quooker tap providing boiling, cold and sparkling water. Further features within the kitchen include a pantry cupboard, two integrated Gaggenau ovens, a combi microwave oven, a combination steam oven, two warming drawers, a Liebherr integrated full height fridge and Liebherr integrated full height freezer. The dining area benefits from built-in seating, with storage underneath. The sitting room has wall of built-in storage and display cabinets, with lighting, a large Liebherr wine-cooler and log-burner. This open-plan area is fitted with laminate quickstep flooring, with (truncated)
Bedrooms & Bathrooms
To the first floor there are five well-proportioned bedrooms. Bedroom one is served by a dressing-room, which has three walls of high-quality fitted wardrobes and a vanity desk. A luxurious and contemporary ensuite bathroom serves this bedroom, fitted with a feature freestanding bath, walk-in shower with frosted glass screen, vanity hand-basin, low-level WC, bidet and electric towel rail. This room benefits from beautiful views over the rear garden and countryside beyond. The remaining four bedrooms all benefit from fitted wardrobes, with a second en suite serving another of the bedrooms, comprising of a shower, vanity hand basin, low-level flush WC, partially tiled walls and tiled floor, with a heated towel rail. The family bathroom serves the remaining three bedrooms and is fitted with a bath, with tiled side, walk-in shower, vanity hand-basin, low level flush WC, bidet, electric towel rail, tiled walls and floor.
External Areas
Externally, the property overlooks farmland to the front, with the plot being entered via electric gates, with a hedge border providing privacy. An artificial turf lawn lawn is laid, with a tarmac driveway providing parking for several cars, which leads to a large detached garage/workshop with electric door, which could house 2-3 vehicles and is also fitted with wall and base units and sink. A further outdoor storage outbuilding provides additional external storage. To the rear of the property offers a low-maintenance enclosed garden, with artificial turf lawn and paved patio seating area, with picturesque views over the local countryside. The garden extends around the side of the property, where there is a greenhouse/garden room, which provides a tranquil retreat. The rear and side gardens also benefit from catching the sunshine's rays on days when we are lucky enough to receive them!
Additional Information
The property is alarmed and benefits from a CCTV security system. The property has an oil-fuelled heating system, with electric heaters in two of the bathrooms. The property also has a septic tank. Tenure:- Freehold. Council Tax:- Band F, annual Price: £3,136. Mobile Coverage:- EE Vodafone Broadband:- Basic: 3 Mbps Superfast: 50 Mbps Ultrafast: 1000 Mbps. Satellite / Fibre TV Availability:- BT Sky
Brochures
ParticularsCouncil TaxA payment made to your local authority in order to pay for local services like schools, libraries, and refuse collection. The amount you pay depends on the value of the property.Read more about council tax in our glossary page.
Band: F
Kenyon Lane, Kenyon, Warrington, Cheshire, WA3 4AY
NEAREST STATIONS
Distances are straight line measurements from the centre of the postcode- Newton-le-Willows Station2.2 miles
- Birchwood Station3.1 miles
- Earlestown Station3.2 miles
About the agent
Miller Metcalfe Estate Agents is one of the largest independent estate agents in the North West, established in 1891. We provide a broad range of services including Sales, Lettings, Prestige, Auction, Commercial, Conveyancing, Land & New Homes, Financial Services and Surveys. Miller Metcalfe have extensive understanding of your district whether you live in
Altrincham, Blackburn, Blackpool, Bolton, Bury, Burnley, Chorley, Culcheth, Farnworth, Harwood, Hindley, Horwich, Manche
Notes
Staying secure when looking for property
Ensure you're up to date with our latest advice on how to avoid fraud or scams when looking for property online.
Visit our security centre to find out moreDisclaimer - Property reference CCH240076. The information displayed about this property comprises a property advertisement. Rightmove.co.uk makes no warranty as to the accuracy or completeness of the advertisement or any linked or associated information, and Rightmove has no control over the content. This property advertisement does not constitute property particulars. The information is provided and maintained by Miller Metcalfe, Culcheth. Please contact the selling agent or developer directly to obtain any information which may be available under the terms of The Energy Performance of Buildings (Certificates and Inspections) (England and Wales) Regulations 2007 or the Home Report if in relation to a residential property in Scotland.
*This is the average speed from the provider with the fastest broadband package available at this postcode. The average speed displayed is based on the download speeds of at least 50% of customers at peak time (8pm to 10pm). Fibre/cable services at the postcode are subject to availability and may differ between properties within a postcode. Speeds can be affected by a range of technical and environmental factors. The speed at the property may be lower than that listed above. You can check the estimated speed and confirm availability to a property prior to purchasing on the broadband provider's website. Providers may increase charges. The information is provided and maintained by Decision Technologies Limited. **This is indicative only and based on a 2-person household with multiple devices and simultaneous usage. Broadband performance is affected by multiple factors including number of occupants and devices, simultaneous usage, router range etc. For more information speak to your broadband provider.
Map data ©OpenStreetMap contributors.





