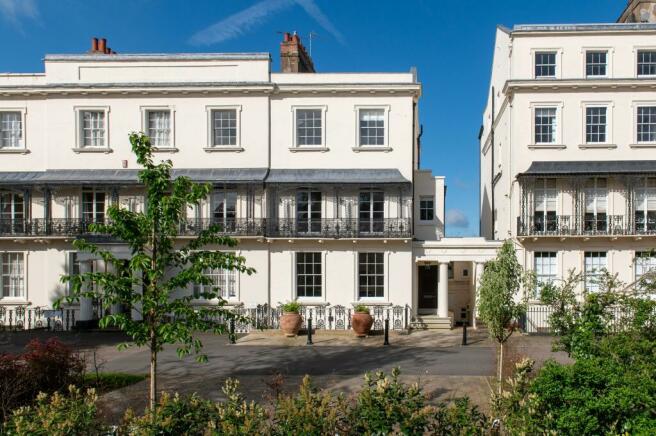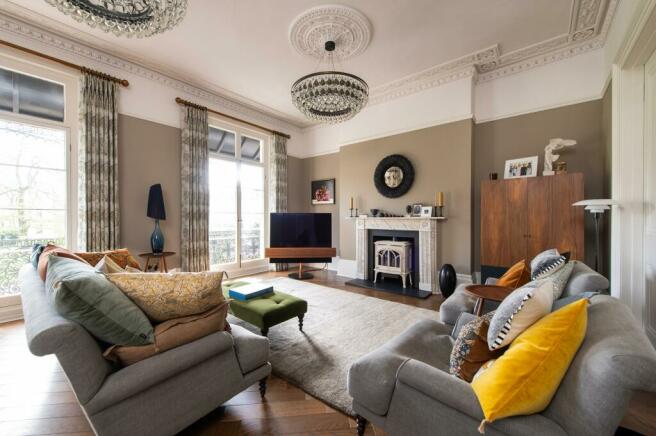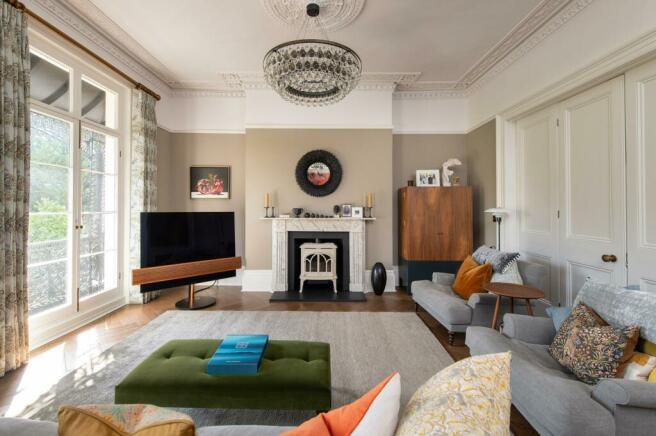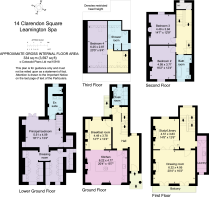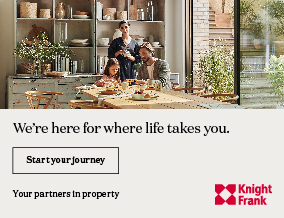
Clarendon Square, Leamington Spa, Warwickshire, CV32

- PROPERTY TYPE
Terraced
- BEDROOMS
4
- BATHROOMS
3
- SIZE
Ask agent
- TENUREDescribes how you own a property. There are different types of tenure - freehold, leasehold, and commonhold.Read more about tenure in our glossary page.
Freehold
Key features
- 4 bedrooms
- 3 reception rooms
- 3 bathrooms
- Period
- Garden
- Parking
- Restored
- Terraced
- Town/City
- Private Parking
Description
The front door opens into an entrance hallway with Milan Tumbled Limestone flooring and a guest cloakroom. The open-plan kitchen has a front aspect and large sash windows with the original shutters. The kitchen has wooden flooring, a large central island, Caeserstone worktops and a Chesney gas stove. The stunning deVol kitchen has a pantry cupboard and integrated appliances, including a Wolf oven, induction hob and two Fisher & Paykel dishwasher drawers. The kitchen continues into the breakfast room with further units, an electric two oven AGA and space for a large dining table.
The principal suite is in the basement. The large bedroom has Havwood flooring, handmade bespoke doors made of Architectural Bronze Casements, and shelving with uplighters on either side of the bed. There is ample storage in the walk-in dressing area and a further lockable storage cupboard. From the dressing room, there is a door opening into the lightwell. The en suite shower room is beautiful, with Terazo ceramic flooring, a large walk-in en suite shower and dual basins.
On the first floor, a large drawing room stretches the width of the house and has a front aspect with lovely views overlooking the square. Double doors open on to a small lead balcony with original balustrades. The flooring is Havwoods, and the Jotul gas stove has a marble surround. Parliament hinged doors into the study/library with a door from the landing and a rear aspect. The laundry room is also on this floor and has Caeserstone worktops, deVol units, a Belfast sink, fired earth tiling and space for a washing machine and dryer. The comms cupboard is also located here.
On the second floor are two large double bedrooms, a family bathroom and a tank room. The family bathroom has a front aspect, fired earth tiles and a large shower with a marble shower tray. The taps are Perrin & Rowe for deVol, and the sanitaryware is Catalano. On the top floor is a guest bedroom with lots of eaves storage and a family shower room. There is also space on the landing for a study area.
The west-facing gardens are walled on all sides with a small lawned area with Causton steel edging and Pleached hornbeam trees, along with a yew tree and a rare Japanese cottonwood tree. The paving is ceramic, and there is plenty of space for entertaining. Three storage cupboards are located from the lightwell and accessed from the basement's principal suite. A shared passageway between the two houses leads to a private gate that opens to the garden. There are fitted wooden cupboards, which are perfect storage for the items you usually put in a shed.
There is parking on a private driveway in front of the house for three cars. Cabling is ready should a buyer want to fit an electric charging point. The front pavement has been upgraded to large, beautiful Sandstone tiles.
Clarendon Square is a highly desirable residential area in North Leamington Spa. The property is ideally located for walking into Leamington Spa`s town centre, which has excellent shops and restaurants. At the heart of the town are the beautifully laid out Jephson Gardens on the banks of the river Leam. Throughout the town, there is evidence of the Regency and Victorian heritage for which Leamington Spa is renowned.
Some excellent schools within walking distance of the house include Arnold Lodge School, Kingsley School for Girls, North Leamington, Milverton and Brookhurst primary schools. Further schooling in Warwick includes Warwick School, King's High School for Girls, Warwick Prep, Warwick Boys and Myton School.
For commuters, trains run from Leamington Spa and Warwick Parkway to Birmingham and London Marylebone. The motorway network is accessible at junctions 13, 14 or 15 of the M40, with Birmingham to the north and London to the south.
Leamington Spa railway station 1 mile, Warwick 2 miles, M40 (J13 and J15) 4.5 miles, Coventry 10 miles, Stratford-upon-Avon 11 miles, Birmingham International Airport 16 miles (distances and time approximate).
Brochures
More DetailsBrochure with coverCouncil TaxA payment made to your local authority in order to pay for local services like schools, libraries, and refuse collection. The amount you pay depends on the value of the property.Read more about council tax in our glossary page.
Band: G
Clarendon Square, Leamington Spa, Warwickshire, CV32
NEAREST STATIONS
Distances are straight line measurements from the centre of the postcode- Leamington Spa Station0.6 miles
- Warwick Station1.8 miles
- Warwick Parkway Station3.1 miles
About the agent
About us
We are passionate about property. Our foundations are built on supporting clients in one of the most significant decisions they'll make in their lifetime. As your partners in property, we act with integrity and are here to help you achieve the very best price for your home in the quickest possible time. We offer a range of services for your property requirements. If you are selling, buying or letting a home, or you need some frank advice and insight on th
Industry affiliations



Notes
Staying secure when looking for property
Ensure you're up to date with our latest advice on how to avoid fraud or scams when looking for property online.
Visit our security centre to find out moreDisclaimer - Property reference STR012484071. The information displayed about this property comprises a property advertisement. Rightmove.co.uk makes no warranty as to the accuracy or completeness of the advertisement or any linked or associated information, and Rightmove has no control over the content. This property advertisement does not constitute property particulars. The information is provided and maintained by Knight Frank, Stratford Upon Avon. Please contact the selling agent or developer directly to obtain any information which may be available under the terms of The Energy Performance of Buildings (Certificates and Inspections) (England and Wales) Regulations 2007 or the Home Report if in relation to a residential property in Scotland.
*This is the average speed from the provider with the fastest broadband package available at this postcode. The average speed displayed is based on the download speeds of at least 50% of customers at peak time (8pm to 10pm). Fibre/cable services at the postcode are subject to availability and may differ between properties within a postcode. Speeds can be affected by a range of technical and environmental factors. The speed at the property may be lower than that listed above. You can check the estimated speed and confirm availability to a property prior to purchasing on the broadband provider's website. Providers may increase charges. The information is provided and maintained by Decision Technologies Limited. **This is indicative only and based on a 2-person household with multiple devices and simultaneous usage. Broadband performance is affected by multiple factors including number of occupants and devices, simultaneous usage, router range etc. For more information speak to your broadband provider.
Map data ©OpenStreetMap contributors.
