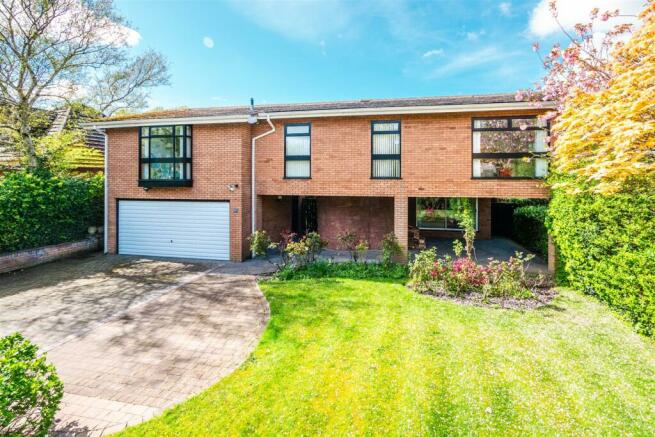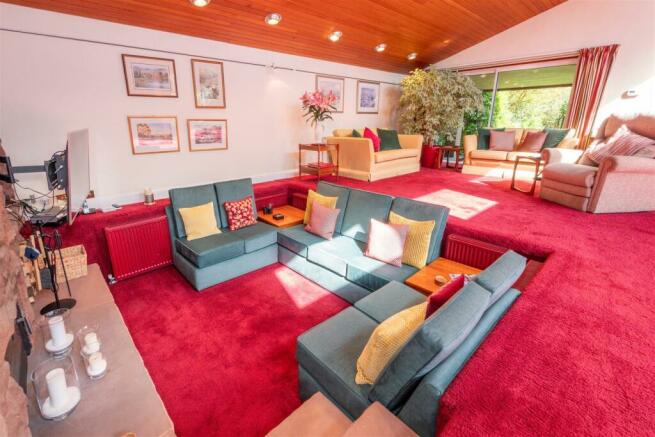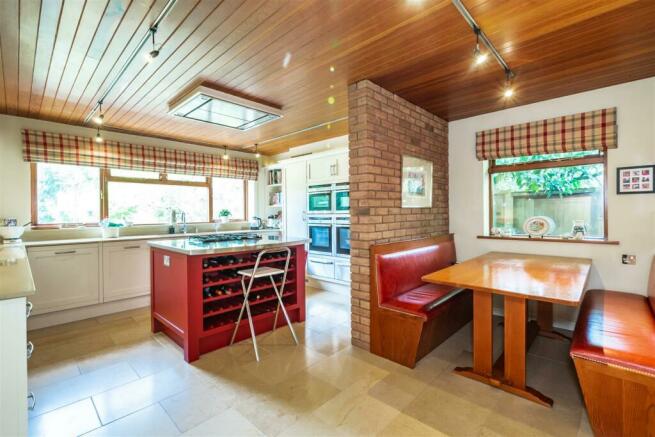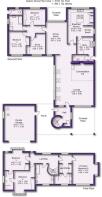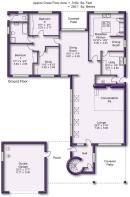
Shay Lane, Hale Barns, Altrincham

- PROPERTY TYPE
Detached
- BEDROOMS
5
- BATHROOMS
4
- SIZE
Ask agent
- TENUREDescribes how you own a property. There are different types of tenure - freehold, leasehold, and commonhold.Read more about tenure in our glossary page.
Freehold
Key features
- A most interesting 1970's family home extending to 3184 SQFT
- Individual design features throughout
- Desirable Location
- Two Reception Rooms, plus Study
- Breakfast Kitchen and Utility
- Five Bedrooms
- Four Bath/Shower Rooms
- Driveway and Double Garage
- Stunning Gardens
- NO CHAIN!
Description
Porch. Hall. Lounge. Dining Room. Study. Breakfast Kitchen. Utility. Five Bedrooms. Four Bath/Shower Rooms. Driveway. Double Garage. Stunning Gardens. NO CHAIN!
Probably one of the most interesting 1970’s built properties in the area, constructed by the Locke family for their occupation. Their house building company Albert Locke Limited were responsible for building a large number of properties within The Well Green, in particular this stretch of properties on Shay Lane opposite the fairways of Ringway Golf Club.
The house is most distinctive in this 1970’s design incorporating features to include curved, exposed stone walling housing a cylindrical staircase from the ground to the first floor, a vaulted ceiling within the main living area which also incorporates a sunken conversation well with stonework fireplace backdrop.
There are strategically placed sitting and patio areas to the front side and rear of the property, including an ornamental courtyard garden.
The plot overall extends to approximately 0.33 of an acre which is South West facing to the rear.
The house itself has versatile accommodation arranged over Two Floors, extending to approximately 3200 square feet including the Double Garage and enjoys high specification, refitted kitchen and Villeroy & Boch bathroom fittings.
Whilst there is scope for additional development of the property, it does provide Two generous Reception Areas both with patio doors giving access to the front, side or rear garden areas.
There is a Home Study that overlooks a central Courtyard Garden and a recently refitted Breakfast Kitchen with integrated Neff double ovens, combination microwave oven, warming drawers, Neff five ring gas hob inset into an island unit, Leiebherr integrated larder fridge and freezer units and Miele dishwasher. Large Utility and Boiler Room off.
There are Five Double Bedrooms in total served by Four Bath/Shower Room facilities, Two being En Suite. Two Bedrooms are positioned on the Ground Floor, sharing a Ground Floor Bathroom.
The First Floor Principal Bedroom Suite has a Bedroom, Dressing and En Suite Shower Room.
Externally, there is extensive off-street Parking and maturely screening from the road with deep lawn Garden with front patio area designed to maximize the morning sunshine.
The rear Garden is substantial and exceedingly private with a mature backdrop of trees within the boundaries and this and neighbouring properties providing excellent all year round screening.
Useful, external WC.
The style and design of the property from the front has the appearance of being a two storey house, whilst has the appearance of being single storey from the rear.
This really is a fascinating property that has stood the test of time and offers a really interesting opportunity for the incoming purchaser to acquire a distinctive landmark home.
This property is offered for sale with no chain.
- Freehold
- Council Tax Band G
Brochures
Shay Lane, Hale Barns, AltrinchamCouncil TaxA payment made to your local authority in order to pay for local services like schools, libraries, and refuse collection. The amount you pay depends on the value of the property.Read more about council tax in our glossary page.
Band: G
Shay Lane, Hale Barns, Altrincham
NEAREST STATIONS
Distances are straight line measurements from the centre of the postcode- Hale Station1.4 miles
- Ashley Station1.5 miles
- Altrincham Station1.7 miles
About the agent
Since 2001, Watersons Independent Estate Agents has established itself as one of the leading Estate Agents in the area.
We provide a comprehensive Property Sales and Search service from our Offices in Hale and Sale in addition to Property Rentals and Management covering all areas from a separate dedicated office above the Hale Office. We also exclusively provide On-line Video Marketing of properties.
Hale Office
Industry affiliations



Notes
Staying secure when looking for property
Ensure you're up to date with our latest advice on how to avoid fraud or scams when looking for property online.
Visit our security centre to find out moreDisclaimer - Property reference 33059024. The information displayed about this property comprises a property advertisement. Rightmove.co.uk makes no warranty as to the accuracy or completeness of the advertisement or any linked or associated information, and Rightmove has no control over the content. This property advertisement does not constitute property particulars. The information is provided and maintained by Watersons, Hale. Please contact the selling agent or developer directly to obtain any information which may be available under the terms of The Energy Performance of Buildings (Certificates and Inspections) (England and Wales) Regulations 2007 or the Home Report if in relation to a residential property in Scotland.
*This is the average speed from the provider with the fastest broadband package available at this postcode. The average speed displayed is based on the download speeds of at least 50% of customers at peak time (8pm to 10pm). Fibre/cable services at the postcode are subject to availability and may differ between properties within a postcode. Speeds can be affected by a range of technical and environmental factors. The speed at the property may be lower than that listed above. You can check the estimated speed and confirm availability to a property prior to purchasing on the broadband provider's website. Providers may increase charges. The information is provided and maintained by Decision Technologies Limited. **This is indicative only and based on a 2-person household with multiple devices and simultaneous usage. Broadband performance is affected by multiple factors including number of occupants and devices, simultaneous usage, router range etc. For more information speak to your broadband provider.
Map data ©OpenStreetMap contributors.
