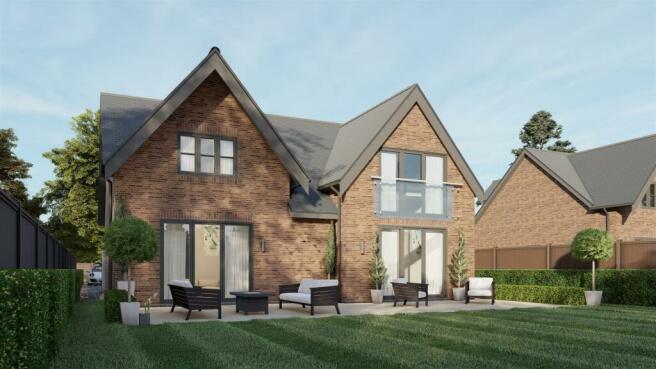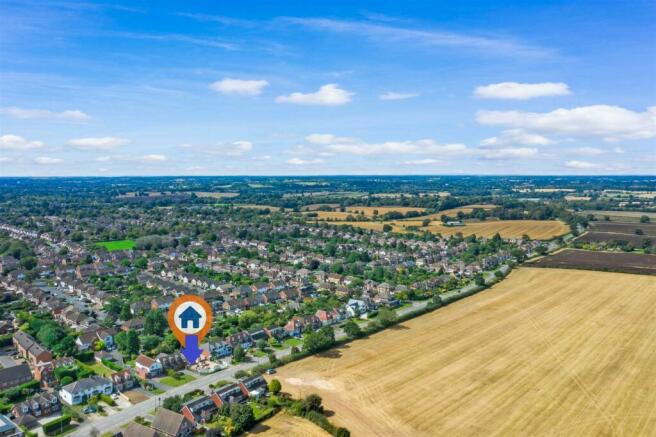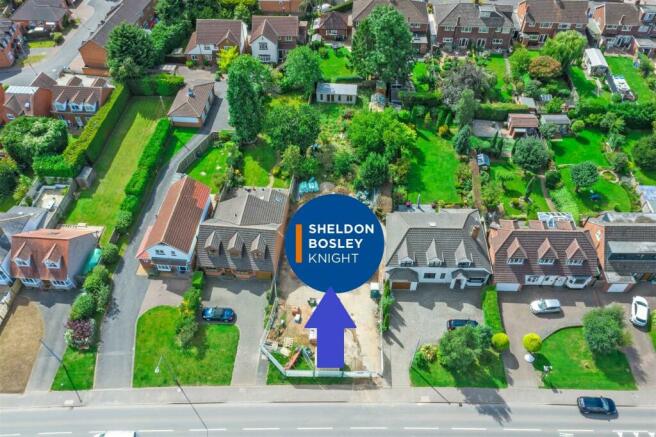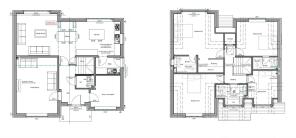Kenilworth Road, Cubbington, Leamington Spa

- PROPERTY TYPE
House
- BEDROOMS
4
- BATHROOMS
3
- SIZE
1,952 sq ft
181 sq m
- TENUREDescribes how you own a property. There are different types of tenure - freehold, leasehold, and commonhold.Read more about tenure in our glossary page.
Freehold
Key features
- Stunning high quality, bespoke four bedroom family home
- North Leamington only 2.4 miles away from Leamington town centre
- Countryside views to front and large mature garden to rear
- Circa 2,000 sq ft with additional 264 sqft garden cabin
- Large living room and separate study / reception
- Large open plan kitchen / dining / family room with double bi-folds and separate Utility room
- Master bedroom with Juliet balcony, walk-in-wardrobe and en-suite shower
- Bedroom two with en-suite
- Two further bedrooms and family bathroom
- BuildZone 10 year Warranty
Description
A fantastic opportunity to acquire a stunning bespoke four bedroom family home, located in North Leamington's Kenilworth Road, Cubbington, facing picturesque open countryside.
Delicately designed allowing for a bright and spacious home perfect for a variety of buyer needs, whether you are looking to downsize, or a growing family looking to utilize the space.
This premium new home boasts stunning countryside views to front, and a large mature garden to rear providing that rural feel, whilst only 2.4 miles away from the thriving Leamington Spa town centre.
Internally, the ground floor layout comprises of a large welcoming entrance hall, W/C, large living room, study/further reception, and the hear of the home - a spacious open plan kitchen / dining / family room with two separate large bi-folds to the garden. Underfloor heating throughout ground floor.
The first floor layout comprises landing, master bedroom with bi-fold door with Juliet balcony to garden, en-suite shower and built in wardrobes in dressing area, bedroom two also with en-suite shower, two further double bedrooms and family bathroom. All bathrooms and tiles throughout the property will be sourced from Porcelanosa.
Externally, the property provides a large mature rear garden with an expansive 264ft garden cabin perfect for either storage or converting into home office. Also included is a brand new green house and separate shed. Finally, block paved drive to front parking for multiple vehicles.
VIEWINGS AVAILABLE NOW - All visits to site must be arranged via the agent, viewings by appointment only.
Specification : -
Kitchen - •Shaker Style dove grey cabinets
•Matching colour coded eye level cabinets
•20mm Correra Quartz worktop, upstands and splashback
•Centre island with 20mm Correra Quartz worktop, breakfast bar and cabinets below
•Under mounted sinks to both kitchen and utility
•Full range Bosch appliances
•Build in white goods and appliances – fridge freezer and dishwasher
•Double oven
•Induction hobs with extractor hood over top
•Herringbone high quality LVT flooring throughout kitchen and family area
Windows And Doors - •Two large double glazed bi-folds in kitchen / family area, aluminium powder coated
•UPVC double glazed windows
•Anthracite externally, and white internally
•Oak veneer internal doors throughout with chrome handles
Heating - •Air source heat pump (10KW)
•Under floor heating throughout downstairs
•Radiators upstairs
Bathroom - •Porcelanosa tiles – high quality textured finish
•Porcelanosa sanitary ware
•Electric mirror with lighting
•Double shower trays with glass panels
General - •Oak handrail and base rail and embedded glass
•Loft access with pull down ladder
•Veluz window to landing
•Glass Juliet balcony to master bedroom
•Built in wardrobes to dressing room in master bedroom
•10 year Buildzone warranty
External - •Electric Vehicle charging point
•Indian Sandstone paving slabs to rear patio
•New 264ft garden cabin
•New large green house and shed
•Block paving to front drive
•Marley Eternit fibre slate roof tiles
•Solar panels included
Planning Permission - Warwick District Council
Reference - W/23/0177
Proposal - Erection of Replacement Dwelling
Decision - Granted
Decision Issue Date - Thu 18 May 2023
Terms & Conditions - Terms and Conditions - Photos are for indicative purposes only and may be subject to change, and all visuals are for illustration purposes only. Floorplans are not to scale and are indicative only. Location of windows, doors, bathroom fittings, kitchen units and appliances may differ, please carry your own due diligence.
Sheldon Bosley knight holds no liability over the construction or completion of the proposed development and all the information has been provided directly from the developers and seller. Purchasers are to carry out their own due diligences prior to exchange and completion.
Dimensions given are approximate and should not be used to order carpets, furniture, or any other fitting.
Brochures
Kenilworth Road, Cubbington, Leamington Spa- COUNCIL TAXA payment made to your local authority in order to pay for local services like schools, libraries, and refuse collection. The amount you pay depends on the value of the property.Read more about council Tax in our glossary page.
- Band: TBC
- PARKINGDetails of how and where vehicles can be parked, and any associated costs.Read more about parking in our glossary page.
- Yes
- GARDENA property has access to an outdoor space, which could be private or shared.
- Yes
- ACCESSIBILITYHow a property has been adapted to meet the needs of vulnerable or disabled individuals.Read more about accessibility in our glossary page.
- Ask agent
Energy performance certificate - ask agent
Kenilworth Road, Cubbington, Leamington Spa
NEAREST STATIONS
Distances are straight line measurements from the centre of the postcode- Leamington Spa Station2.2 miles
- Kenilworth Station3.3 miles
- Warwick Station3.5 miles
About the agent
Sheldon Bosley Knight, Land & New Homes, Warwickshire
35 -36 Rother Street Stratford Upon Avon Warwickshire CV37 6LP

Welcome to Sheldon Bosley Knight, one of the UK's most established land and property agencies. We have a history dating back to 1843 when the business began as a land agency and auction house.
Since then, our business has grown to meet our clients' changing needs and circumstances and we are proud of our excellent reputation in a profession not always known for its integrity.
With 10 specialist departments - residential sales, residential lettings, commercial property, block manag
Notes
Staying secure when looking for property
Ensure you're up to date with our latest advice on how to avoid fraud or scams when looking for property online.
Visit our security centre to find out moreDisclaimer - Property reference 33042930. The information displayed about this property comprises a property advertisement. Rightmove.co.uk makes no warranty as to the accuracy or completeness of the advertisement or any linked or associated information, and Rightmove has no control over the content. This property advertisement does not constitute property particulars. The information is provided and maintained by Sheldon Bosley Knight, Land & New Homes, Warwickshire. Please contact the selling agent or developer directly to obtain any information which may be available under the terms of The Energy Performance of Buildings (Certificates and Inspections) (England and Wales) Regulations 2007 or the Home Report if in relation to a residential property in Scotland.
*This is the average speed from the provider with the fastest broadband package available at this postcode. The average speed displayed is based on the download speeds of at least 50% of customers at peak time (8pm to 10pm). Fibre/cable services at the postcode are subject to availability and may differ between properties within a postcode. Speeds can be affected by a range of technical and environmental factors. The speed at the property may be lower than that listed above. You can check the estimated speed and confirm availability to a property prior to purchasing on the broadband provider's website. Providers may increase charges. The information is provided and maintained by Decision Technologies Limited. **This is indicative only and based on a 2-person household with multiple devices and simultaneous usage. Broadband performance is affected by multiple factors including number of occupants and devices, simultaneous usage, router range etc. For more information speak to your broadband provider.
Map data ©OpenStreetMap contributors.




